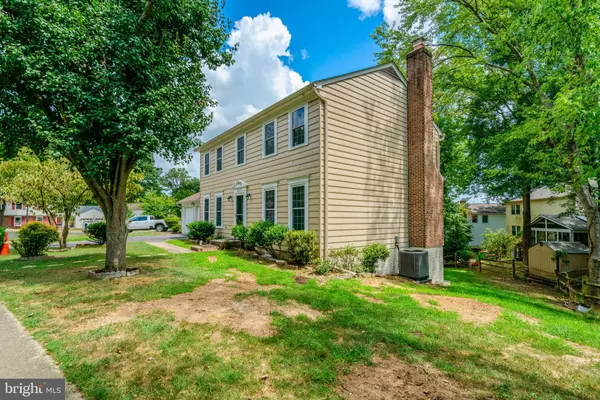$825,000
$825,000
For more information regarding the value of a property, please contact us for a free consultation.
8305 LINDSIDE WAY Springfield, VA 22153
4 Beds
4 Baths
1,872 SqFt
Key Details
Sold Price $825,000
Property Type Single Family Home
Sub Type Detached
Listing Status Sold
Purchase Type For Sale
Square Footage 1,872 sqft
Price per Sqft $440
Subdivision Terra Grande
MLS Listing ID VAFX2195734
Sold Date 08/27/24
Style Colonial
Bedrooms 4
Full Baths 3
Half Baths 1
HOA Fees $10/ann
HOA Y/N Y
Abv Grd Liv Area 1,872
Originating Board BRIGHT
Year Built 1981
Annual Tax Amount $7,562
Tax Year 2024
Lot Size 8,465 Sqft
Acres 0.19
Property Description
Welcome Home !!! Great location, cozy single family home, over 2,800 sq ft living space, 4 beds, 3 1/2 baths, double garage. This property has over 180K in renovation. New roof, new kitchen, new appliances, new W/H, new A/C unit, new flooring, new bathrooms, new paint, recessed lightings . Chimney just got cleaned and capped. On the main level, we have open floor plan, connecting kitchen and family room and a 1/2 bath. Living and dining room are separated. Lots of natural lighting through out the house. Upper level features 4 bedrooms and 2 full baths. Spacious primary bedroom with large walk-in closet, make up station with lights and a private full bath. The other bedrooms share a full bath in the hallway. Basement is fully finished, walkout to the backyard and a large rec room with a full bath on this level. Extra storage around the house. Close to Costco (Springfield), minutes to I-95, Fairfax County Parkway, VRE, metro and much more. Schedule your showing today, your new home is waiting for you.
Location
State VA
County Fairfax
Zoning 131
Rooms
Basement Fully Finished
Interior
Interior Features Attic, Family Room Off Kitchen, Floor Plan - Open, Formal/Separate Dining Room, Recessed Lighting, Walk-in Closet(s)
Hot Water Electric
Heating Central
Cooling Central A/C
Flooring Luxury Vinyl Plank
Fireplaces Number 1
Fireplaces Type Wood
Equipment Dishwasher, Disposal, Exhaust Fan, Oven/Range - Electric, Refrigerator, Icemaker, Washer, Dryer
Furnishings No
Fireplace Y
Appliance Dishwasher, Disposal, Exhaust Fan, Oven/Range - Electric, Refrigerator, Icemaker, Washer, Dryer
Heat Source Electric
Laundry Basement
Exterior
Parking Features Garage - Front Entry
Garage Spaces 2.0
Water Access N
Accessibility None
Attached Garage 2
Total Parking Spaces 2
Garage Y
Building
Story 3
Foundation Permanent
Sewer Public Sewer
Water Public
Architectural Style Colonial
Level or Stories 3
Additional Building Above Grade, Below Grade
New Construction N
Schools
School District Fairfax County Public Schools
Others
Pets Allowed Y
Senior Community No
Tax ID 0993 02 0161
Ownership Fee Simple
SqFt Source Assessor
Acceptable Financing Cash, Conventional, FHA, VA
Listing Terms Cash, Conventional, FHA, VA
Financing Cash,Conventional,FHA,VA
Special Listing Condition Standard
Pets Allowed Cats OK, Dogs OK
Read Less
Want to know what your home might be worth? Contact us for a FREE valuation!

Our team is ready to help you sell your home for the highest possible price ASAP

Bought with Heather Carlson • RE/MAX Allegiance





