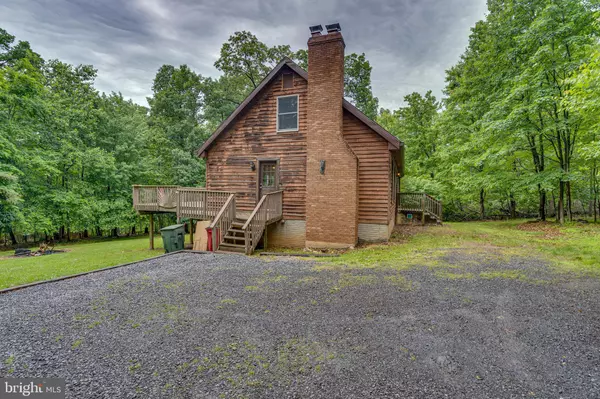$399,900
$399,900
For more information regarding the value of a property, please contact us for a free consultation.
362 ASHLAND WOODS DR Harpers Ferry, WV 25425
3 Beds
3 Baths
1,747 SqFt
Key Details
Sold Price $399,900
Property Type Single Family Home
Sub Type Detached
Listing Status Sold
Purchase Type For Sale
Square Footage 1,747 sqft
Price per Sqft $228
Subdivision Harpers Ferry
MLS Listing ID WVJF2012278
Sold Date 08/29/24
Style Cape Cod
Bedrooms 3
Full Baths 2
Half Baths 1
HOA Y/N N
Abv Grd Liv Area 1,747
Originating Board BRIGHT
Year Built 1994
Annual Tax Amount $1,702
Tax Year 2022
Lot Size 1.200 Acres
Acres 1.2
Property Description
Discover your dream home in this well maintained and tastefully updated rustic gem located just over the Virginia border in picturesque West Virginia. This charming retreat boasts three spacious bedrooms and two and a half baths, offering ample space for family and guests. The main floor features a luxurious master suite and a conveniently located laundry room, ensuring easy living without the stairs. Step into the heart of the home, where a large open kitchen awaits, perfect for entertaining and culinary creations. The timeless stone fireplace in the living area exudes warmth and character, creating an inviting ambiance for cozy evenings. The expansive unfinished basement presents endless possibilities, easily convertible into a fourth bedroom and a third full bath, tailored to your needs. Outside, a huge deck overlooks the sprawling back yard surrounded by woods, providing a serene backdrop for outdoor gatherings or quiet moments with nature. The property also includes a brand-new shed, adding extra storage or workspace to this already exceptional home. Don't miss the chance to make this rustic haven your own, combining modern comforts with timeless charm in a convenient and peaceful location. This residence is a true gem, with easy access to local amenities, schedule a viewing today and experience the potential of this beautiful home.
Location
State WV
County Jefferson
Zoning 101
Rooms
Basement Unfinished
Main Level Bedrooms 3
Interior
Hot Water Electric
Heating Heat Pump(s)
Cooling Central A/C
Flooring Wood, Vinyl
Fireplaces Number 2
Equipment Dryer, Washer, Refrigerator, Oven/Range - Electric, Built-In Microwave, Dishwasher
Fireplace Y
Appliance Dryer, Washer, Refrigerator, Oven/Range - Electric, Built-In Microwave, Dishwasher
Heat Source Electric
Exterior
Water Access N
Roof Type Asphalt
Accessibility None
Garage N
Building
Story 3
Foundation Block
Sewer On Site Septic
Water Well
Architectural Style Cape Cod
Level or Stories 3
Additional Building Above Grade, Below Grade
Structure Type Dry Wall
New Construction N
Schools
School District Jefferson County Schools
Others
Senior Community No
Tax ID 02 21005900000000
Ownership Fee Simple
SqFt Source Assessor
Special Listing Condition Standard
Read Less
Want to know what your home might be worth? Contact us for a FREE valuation!

Our team is ready to help you sell your home for the highest possible price ASAP

Bought with Michelle Denise Brannan • Dandridge Realty Group, LLC





