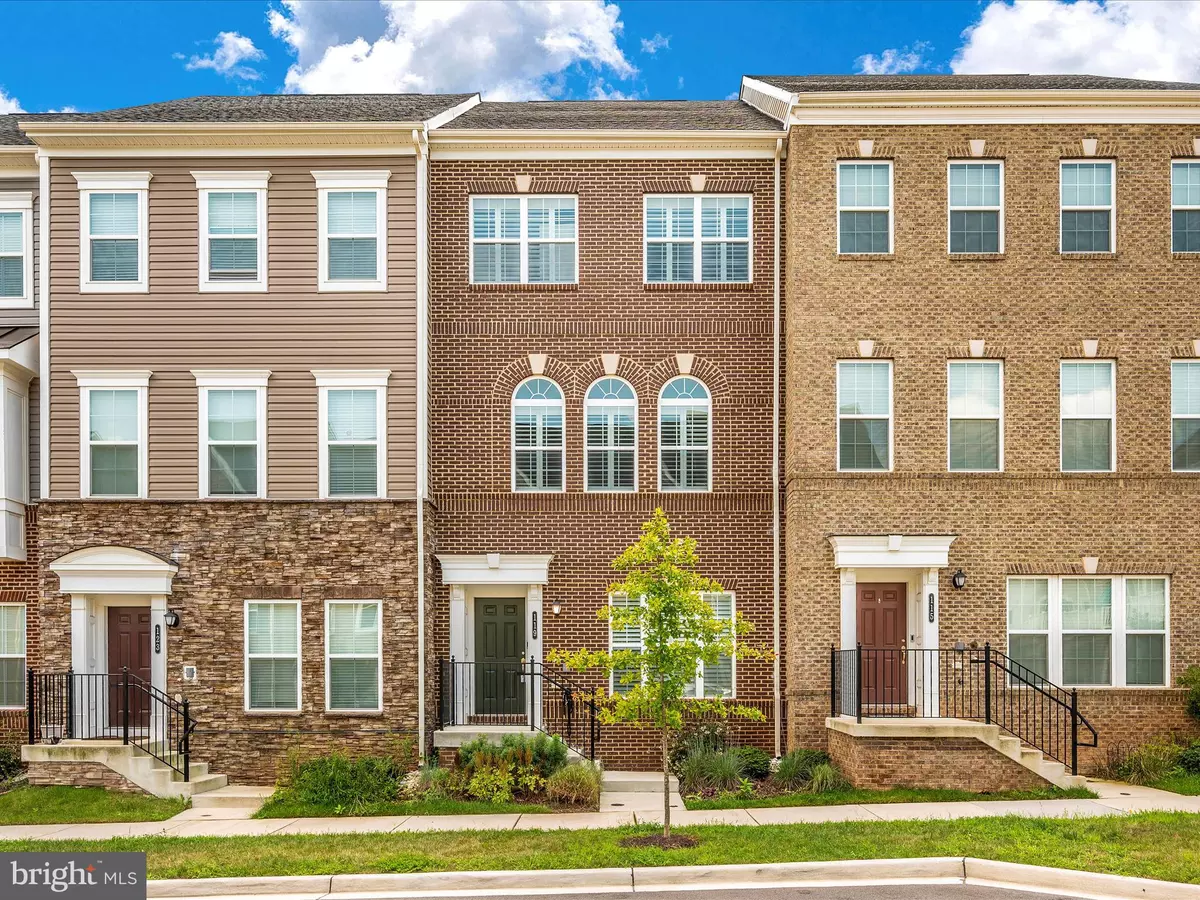$800,000
$780,000
2.6%For more information regarding the value of a property, please contact us for a free consultation.
119 GARDEN CAPITAL WAY Darnestown, MD 20878
4 Beds
5 Baths
1,900 SqFt
Key Details
Sold Price $800,000
Property Type Townhouse
Sub Type Interior Row/Townhouse
Listing Status Sold
Purchase Type For Sale
Square Footage 1,900 sqft
Price per Sqft $421
Subdivision Quince Orchard
MLS Listing ID MDMC2141888
Sold Date 08/30/24
Style Contemporary
Bedrooms 4
Full Baths 3
Half Baths 2
HOA Fees $145/mo
HOA Y/N Y
Abv Grd Liv Area 1,900
Originating Board BRIGHT
Year Built 2021
Annual Tax Amount $7,983
Tax Year 2024
Lot Size 1,320 Sqft
Acres 0.03
Property Description
OPEN HOUSE CANCELLED! WE RECEIVED A STRONG OFFER. This is the home that you have been patiently waiting for! Welcome to your dream home at The Chase at Quince Orchard! This exceptional and luxury home built in 2021 has a total of 4 bedrooms and 5 bathrooms! This meticulously cared for beauty shows like a model home!! The main level has a rare entry level in-law suite with its' own full bath. On the second level, you will be greeted with a luxurious large open kitchen, dining and living area space with recessed lights throughout. The gorgeous kitchen boasts of stainless appliances, granite countertops, 42" white cabinets, pendant lighting, large island and more! Ample room for cooking, dining, and entertaining. Step outside from your kitchen onto the extended deck spanning the full width of the home. Retreat upstairs to the luxurious owner's suite with tons of storage in the closets complete with an en-suite bath. With two additional bedrooms and a second full bath in the hallway. Top level is a spacious loft with a half bathroom and large rooftop terrace. A quiet private oasis right in your home! The owners have exceptionally cared for their home and have added many upgrades to maximize comfort. Custom WOOD floors from top to bottom (no carpet in the whole house), custom top of the line shutters that are super easy to clean, unique room lighting, pretty light fixtures in all rooms, water softener, whole house water filtration system, extra insulation added in attic, solar attic fan to reduce load on air conditioner, ring alarm with solar camera on driveway, eero Mesh Wifi, myQ garage door opening system, level 2 charging connector for EVs. Like to entertain? You'll never have to worry about parking for your guests. This community has ample parking. Driveway parking and many unassigned street parking within the community. Location, Location, Location! Tons of shopping, dining and entertainment near by. Walking distance to the grocery store, 5 minutes drive to Kentlands and 10 mins to Downtown Crown/RIO. Also close to Seneca Creek State Park and Trails with easy access to commuter routes. Don't miss out on this phenomenal opportunity!
Location
State MD
County Montgomery
Rooms
Main Level Bedrooms 1
Interior
Interior Features Breakfast Area, Ceiling Fan(s), Combination Kitchen/Dining, Crown Moldings, Dining Area, Entry Level Bedroom, Floor Plan - Open, Kitchen - Island, Recessed Lighting, Walk-in Closet(s), Water Treat System
Hot Water Natural Gas
Heating Central
Cooling Central A/C
Flooring Hardwood
Equipment Built-In Microwave, Dishwasher, Dryer, Energy Efficient Appliances, Exhaust Fan, Icemaker, Oven/Range - Gas, Refrigerator, Stainless Steel Appliances, Washer, Water Heater
Fireplace N
Window Features Double Pane,Energy Efficient
Appliance Built-In Microwave, Dishwasher, Dryer, Energy Efficient Appliances, Exhaust Fan, Icemaker, Oven/Range - Gas, Refrigerator, Stainless Steel Appliances, Washer, Water Heater
Heat Source Natural Gas
Laundry Upper Floor
Exterior
Parking Features Garage - Rear Entry, Garage Door Opener
Garage Spaces 4.0
Water Access N
Roof Type Architectural Shingle
Accessibility Other
Attached Garage 2
Total Parking Spaces 4
Garage Y
Building
Story 4
Foundation Other
Sewer Cess Pool, Public Sewer
Water Public
Architectural Style Contemporary
Level or Stories 4
Additional Building Above Grade, Below Grade
Structure Type 9'+ Ceilings,Vaulted Ceilings
New Construction N
Schools
Elementary Schools Thurgood Marshall
Middle Schools Ridgeview
High Schools Quince Orchard
School District Montgomery County Public Schools
Others
HOA Fee Include Lawn Maintenance,Management,Trash,Snow Removal
Senior Community No
Tax ID 160603830483
Ownership Fee Simple
SqFt Source Assessor
Acceptable Financing Cash, Conventional, FHA, VA
Listing Terms Cash, Conventional, FHA, VA
Financing Cash,Conventional,FHA,VA
Special Listing Condition Standard
Read Less
Want to know what your home might be worth? Contact us for a FREE valuation!

Our team is ready to help you sell your home for the highest possible price ASAP

Bought with Steven M Katz • Long & Foster Real Estate, Inc.





