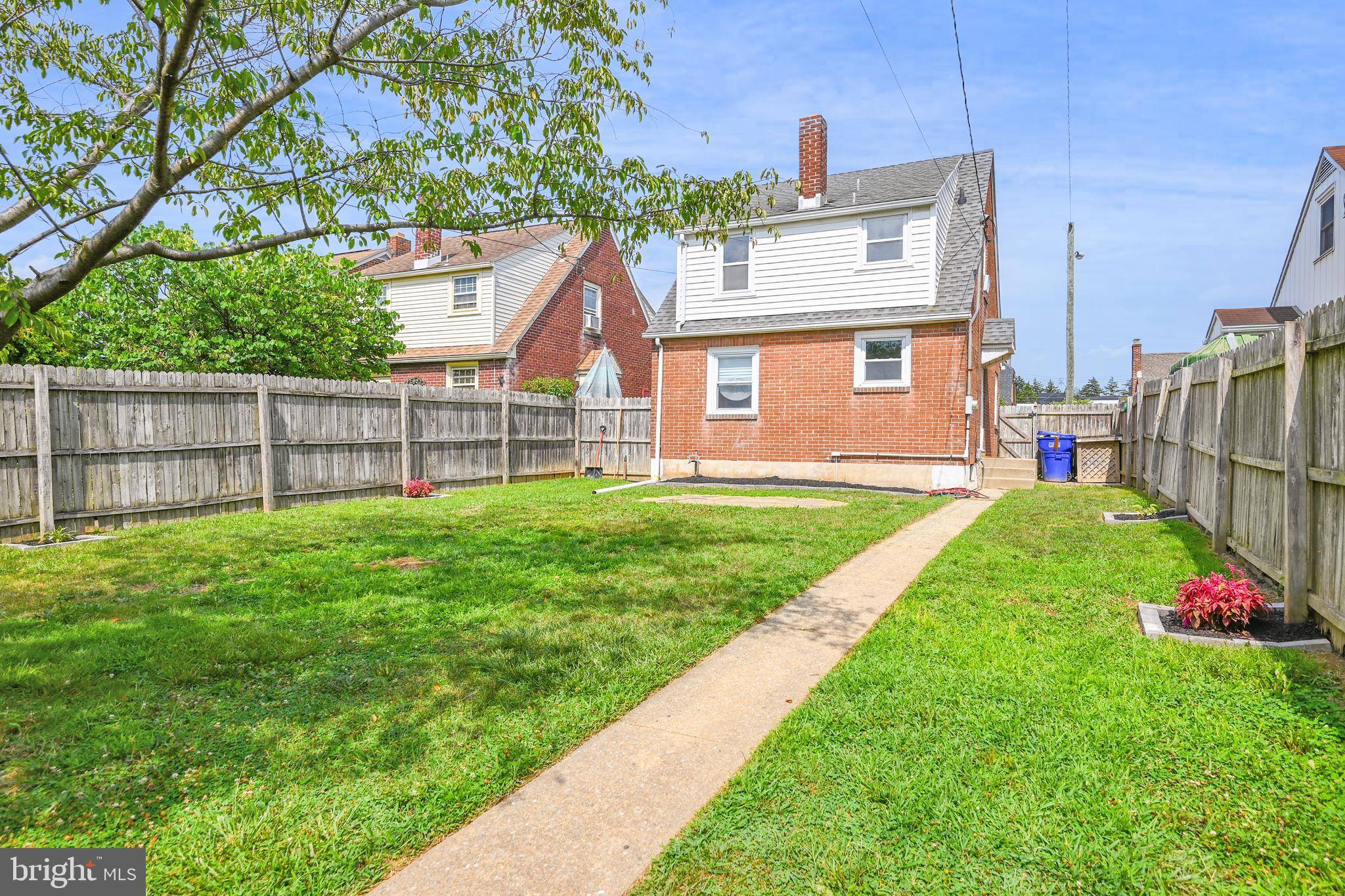Bought with Zachariah D Hershberger • Keller Williams Elite
$193,000
$193,000
For more information regarding the value of a property, please contact us for a free consultation.
810 HILL ST York, PA 17403
2 Beds
1 Bath
1,040 SqFt
Key Details
Sold Price $193,000
Property Type Single Family Home
Sub Type Detached
Listing Status Sold
Purchase Type For Sale
Square Footage 1,040 sqft
Price per Sqft $185
Subdivision Mt Rose
MLS Listing ID PAYK2065308
Sold Date 09/05/24
Style Traditional
Bedrooms 2
Full Baths 1
HOA Y/N N
Abv Grd Liv Area 1,040
Year Built 1945
Annual Tax Amount $3,162
Tax Year 2024
Lot Size 3,912 Sqft
Acres 0.09
Property Sub-Type Detached
Source BRIGHT
Property Description
This home is move-in-ready and awaiting new owners. 810 Hill Street is close to York College, York Hospital, Penn State, I-83, and downtown York. This home offers lovely original hardwood flooring, fresh paint, and a fully fenced-in backyard with off-street parking. The private back yard is the perfect spot for dogs to play, toasting s'mores, and hanging with friends. There is a formal dining room, a separate living room, and space in the basement that could be finished for more living area. This is your opportunity to own a detached home in York Suburban. Don't miss out on this one and please stop by the Open House on 7/21/24 from 1-3pm.
Location
State PA
County York
Area Spring Garden Twp (15248)
Zoning RESIDENTIAL
Rooms
Other Rooms Living Room, Dining Room, Bedroom 2, Kitchen, Bedroom 1, Laundry
Basement Full, Unfinished
Interior
Interior Features Floor Plan - Traditional, Formal/Separate Dining Room, Wood Floors
Hot Water Natural Gas
Heating Radiator
Cooling Window Unit(s)
Flooring Hardwood
Equipment Dryer, Refrigerator, Oven - Single
Furnishings No
Fireplace N
Window Features Storm,Insulated
Appliance Dryer, Refrigerator, Oven - Single
Heat Source Natural Gas
Exterior
Exterior Feature Porch(es), Patio(s)
Garage Spaces 3.0
Fence Fully, Wood
Utilities Available Cable TV
Water Access N
Roof Type Shingle,Asphalt
Accessibility None
Porch Porch(es), Patio(s)
Road Frontage Boro/Township
Total Parking Spaces 3
Garage N
Building
Lot Description Level
Story 1.5
Foundation Block
Sewer Public Sewer
Water Public
Architectural Style Traditional
Level or Stories 1.5
Additional Building Above Grade, Below Grade
New Construction N
Schools
Elementary Schools Valley View
Middle Schools York Suburban
High Schools York Suburban
School District York Suburban
Others
Senior Community No
Tax ID 48-000-13-0275-00-00000
Ownership Fee Simple
SqFt Source Assessor
Acceptable Financing Cash, Conventional, FHA, PHFA, VA
Listing Terms Cash, Conventional, FHA, PHFA, VA
Financing Cash,Conventional,FHA,PHFA,VA
Special Listing Condition Standard
Read Less
Want to know what your home might be worth? Contact us for a FREE valuation!

Our team is ready to help you sell your home for the highest possible price ASAP






