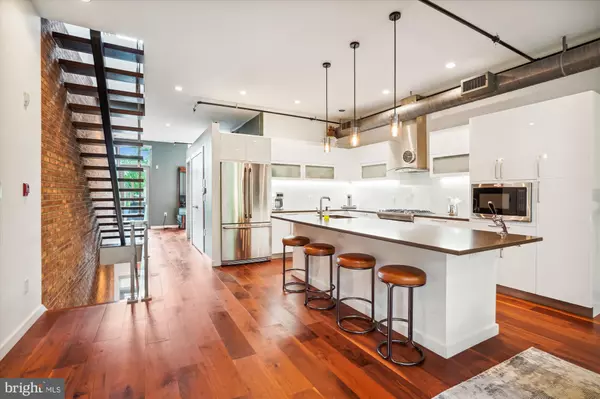$950,000
$985,000
3.6%For more information regarding the value of a property, please contact us for a free consultation.
2713 MOUNT VERNON AVE #A2 Alexandria, VA 22301
2 Beds
2 Baths
1,640 SqFt
Key Details
Sold Price $950,000
Property Type Condo
Sub Type Condo/Co-op
Listing Status Sold
Purchase Type For Sale
Square Footage 1,640 sqft
Price per Sqft $579
Subdivision The Lofts
MLS Listing ID VAAX2034228
Sold Date 09/04/24
Style Loft,Loft with Bedrooms
Bedrooms 2
Full Baths 2
Condo Fees $401/mo
HOA Y/N N
Abv Grd Liv Area 1,640
Originating Board BRIGHT
Year Built 2012
Annual Tax Amount $10,090
Tax Year 2023
Property Description
Price Improvement! Don't miss! Welcome to this New York style loft condo! In the heart of Del Ray, it features over 1,600 square feet of space, a spectacular open concept kitchen with quartz countertops, gorgeous cabinetry and stainless steel appliances. Beautiful cherry wood wide plank flooring throughout, floor to ceiling windows and high ceilings. Main level bedroom with Murphy bed and built-ins and small balcony. Upper level boasts a primary bedroom and bath with huge closet areas and expansive, private terraces on each end. Eco-friendly geothermal heating and cooling reducing energy consumption by as much as 60%. Storage space and reserved/guest parking. All this and quick, walkable access to "the Avenue" with all its shops, eateries, markets and cute shops! Don't miss this unique opportunity!
Location
State VA
County Alexandria City
Zoning CL
Rooms
Other Rooms Living Room, Dining Room, Primary Bedroom, Bedroom 2, Kitchen, Bathroom 2, Primary Bathroom
Main Level Bedrooms 1
Interior
Interior Features Combination Dining/Living, Floor Plan - Open, Kitchen - Gourmet, Primary Bath(s), Recessed Lighting, Upgraded Countertops
Hot Water Electric
Heating Heat Pump(s)
Cooling Central A/C, Geothermal
Equipment Built-In Microwave, Built-In Range, Dishwasher, Disposal, Dryer, Exhaust Fan, Refrigerator, Stainless Steel Appliances, Stove, Washer
Fireplace N
Appliance Built-In Microwave, Built-In Range, Dishwasher, Disposal, Dryer, Exhaust Fan, Refrigerator, Stainless Steel Appliances, Stove, Washer
Heat Source Electric, Geo-thermal
Exterior
Garage Spaces 1.0
Parking On Site 1
Amenities Available Reserved/Assigned Parking
Water Access N
Accessibility None
Total Parking Spaces 1
Garage N
Building
Story 2
Foundation Concrete Perimeter
Sewer Public Sewer
Water Public
Architectural Style Loft, Loft with Bedrooms
Level or Stories 2
Additional Building Above Grade, Below Grade
New Construction N
Schools
School District Alexandria City Public Schools
Others
Pets Allowed Y
HOA Fee Include Common Area Maintenance,Ext Bldg Maint,Reserve Funds,Snow Removal,Trash
Senior Community No
Tax ID 60023510
Ownership Condominium
Special Listing Condition Standard
Pets Allowed Breed Restrictions
Read Less
Want to know what your home might be worth? Contact us for a FREE valuation!

Our team is ready to help you sell your home for the highest possible price ASAP

Bought with Lauren Budik • McEnearney Associates, LLC





