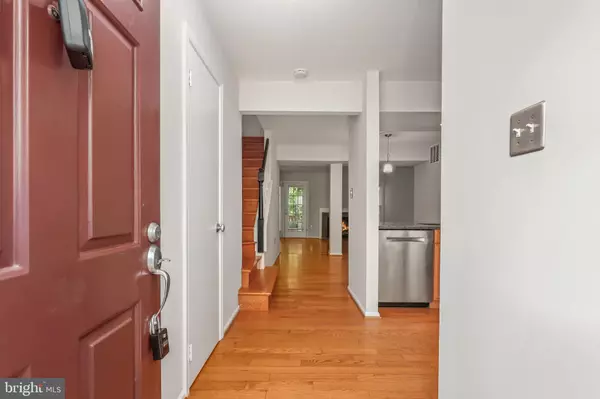$630,000
$635,000
0.8%For more information regarding the value of a property, please contact us for a free consultation.
2434 S WALTER REED DR #3 Arlington, VA 22206
3 Beds
3 Baths
1,632 SqFt
Key Details
Sold Price $630,000
Property Type Condo
Sub Type Condo/Co-op
Listing Status Sold
Purchase Type For Sale
Square Footage 1,632 sqft
Price per Sqft $386
Subdivision Windgate I
MLS Listing ID VAAR2047558
Sold Date 09/05/24
Style Colonial
Bedrooms 3
Full Baths 2
Half Baths 1
Condo Fees $480/mo
HOA Y/N N
Abv Grd Liv Area 1,632
Originating Board BRIGHT
Year Built 1979
Annual Tax Amount $6,275
Tax Year 2024
Property Description
FANTASTIC PRICE!! Don't miss this opportunity to live in the heart of Shirlington/Arlington! Take advantage of a perfect blend of urban charm and cozy quiet in a townhouse with a forest view in the sought after neighborhood of Windgate I. Cut your commute with an express bus to the Pentagon metro station, and come home to a cozy fireplace with a view of gorgeous fall foliage or spring flowers. Prefer to bike? Take advantage of easy access to Four Mile Run and the W&OD trails. Love your dog? The popular Shirlington dog park is just steps away. After work take your pick of amazing restaurants in Shirlington Village or enjoy a show at one of two theaters. Be greeted when you come home by beautiful hardwood floors and an open floor plan, with gorgeous cabinetry, granite countertops, and stainless steel appliances in the updated kitchen that opens to a separate dining area. Upstairs, you'll find two comfortable bedrooms with plenty of natural light. The primary bedroom, which is large enough to comfortably fit a king sized bed, connects to the full bathroom and has an additional vanity adjacent to one of two closets. The fully finished basement adds versatility with a third bedroom perfect for a guest room or office, an adjacent full bathroom, and an additional space for entertaining or relaxing in front of the fireplace. The main floor offers a spacious living room that opens to the deck, perfect for entertaining or relaxing. Ideally located steps away from Shirlington Village and a short drive to the Pentagon, Amazon HQ, Reagan Airport, FSI, and more, this home combines convenience and charm. Recent updates include an HVAC system replaced in November 2017 with a Carrier heat pump and air handler/heating element backup, a roof replaced in 2018, and decks replaced in 2017. HOA fees pay for water, sewer, and all external maintenance, and includes onsite pool and tennis court access. Don't miss the opportunity to own this beautifully maintained property in a prime location!
Location
State VA
County Arlington
Zoning RA14-26
Rooms
Basement Other
Interior
Hot Water Electric
Heating Heat Pump(s)
Cooling Heat Pump(s)
Fireplaces Number 1
Equipment Built-In Microwave, Dryer, Washer, Cooktop, Dishwasher, Disposal, Refrigerator, Stove
Fireplace Y
Appliance Built-In Microwave, Dryer, Washer, Cooktop, Dishwasher, Disposal, Refrigerator, Stove
Heat Source Electric
Exterior
Garage Spaces 1.0
Amenities Available Common Grounds, Swimming Pool, Pool - Indoor, Tennis Courts
Water Access N
Accessibility None
Total Parking Spaces 1
Garage N
Building
Story 3
Foundation Other
Sewer Public Sewer
Water Public
Architectural Style Colonial
Level or Stories 3
Additional Building Above Grade, Below Grade
New Construction N
Schools
School District Arlington County Public Schools
Others
Pets Allowed Y
HOA Fee Include Common Area Maintenance
Senior Community No
Tax ID 28-002-256
Ownership Condominium
Special Listing Condition Standard
Pets Allowed No Pet Restrictions
Read Less
Want to know what your home might be worth? Contact us for a FREE valuation!

Our team is ready to help you sell your home for the highest possible price ASAP

Bought with Mark D Millsaps • Samson Properties





