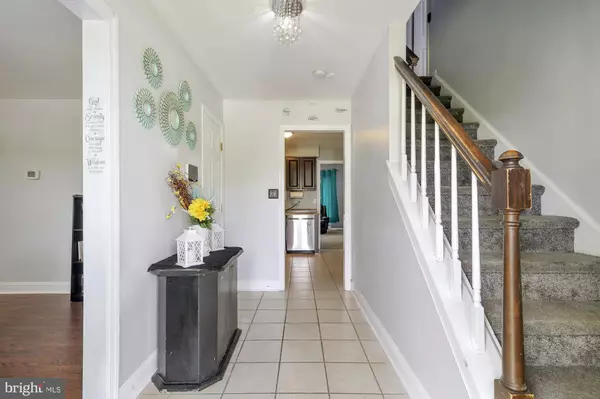$385,000
$385,000
For more information regarding the value of a property, please contact us for a free consultation.
211 E HANSOME WAY E Bear, DE 19701
4 Beds
3 Baths
2,075 SqFt
Key Details
Sold Price $385,000
Property Type Single Family Home
Sub Type Detached
Listing Status Sold
Purchase Type For Sale
Square Footage 2,075 sqft
Price per Sqft $185
Subdivision Christiana Meadows
MLS Listing ID DENC2066078
Sold Date 09/09/24
Style Colonial
Bedrooms 4
Full Baths 2
Half Baths 1
HOA Fees $7/ann
HOA Y/N Y
Abv Grd Liv Area 2,075
Originating Board BRIGHT
Year Built 1989
Annual Tax Amount $3,624
Tax Year 2022
Lot Size 0.300 Acres
Acres 0.3
Lot Dimensions 44.10 x 119.80
Property Description
Nestled on the serene cul-de-sac of 211 Hansome Way E, this distinguished residence exudes timeless elegance and modern comfort. Boasting 4 generous-sized bedrooms and 2.5 baths, this architectural gem offers a harmonious blend of space and style. The inviting family room, living room, dining room, and sunroom create an atmosphere perfect for both relaxation and entertainment.
As you step inside, you are gracefully welcomed into a world of tranquility where natural light dances playfully throughout each corner. A single-car garage provides convenience, while the deck and concrete patio beckon for al fresco gatherings under the shade of mature trees that adorn the premium lot.
This home is not just a place; it's an experience—an embodiment of refined living in every detail. Discover your sanctuary in this haven tucked away from the bustle yet within reach of all amenities one could desire. Welcome to your new beginning at 211 Hansome Way E—where every moment is crafted with grace and sophistication.
Location
State DE
County New Castle
Area Newark/Glasgow (30905)
Zoning NC6.5
Rooms
Other Rooms Living Room, Primary Bedroom, Bedroom 2, Bedroom 3, Bedroom 4, Kitchen, Family Room, Bedroom 1, Other
Basement Full, Outside Entrance, Drainage System, Fully Finished
Interior
Interior Features Primary Bath(s), Butlers Pantry, Ceiling Fan(s), Wet/Dry Bar, Bathroom - Stall Shower, Kitchen - Eat-In
Hot Water Electric
Heating Heat Pump(s)
Cooling Central A/C
Flooring Fully Carpeted, Vinyl, Tile/Brick
Equipment Oven - Self Cleaning, Dishwasher, Disposal
Fireplace N
Appliance Oven - Self Cleaning, Dishwasher, Disposal
Heat Source Electric
Laundry Main Floor
Exterior
Exterior Feature Deck(s)
Parking Features Built In, Garage - Front Entry, Garage Door Opener, Inside Access
Garage Spaces 3.0
Utilities Available Cable TV
Water Access N
Roof Type Pitched
Accessibility None
Porch Deck(s)
Attached Garage 1
Total Parking Spaces 3
Garage Y
Building
Lot Description Cul-de-sac, Level, Front Yard, Rear Yard, SideYard(s)
Story 2
Foundation Brick/Mortar
Sewer Public Sewer
Water Public
Architectural Style Colonial
Level or Stories 2
Additional Building Above Grade, Below Grade
Structure Type Cathedral Ceilings
New Construction N
Schools
High Schools Christiana
School District Christina
Others
HOA Fee Include Common Area Maintenance,Snow Removal
Senior Community No
Tax ID 10-028.40-025
Ownership Fee Simple
SqFt Source Estimated
Acceptable Financing Conventional
Listing Terms Conventional
Financing Conventional
Special Listing Condition Standard
Read Less
Want to know what your home might be worth? Contact us for a FREE valuation!

Our team is ready to help you sell your home for the highest possible price ASAP

Bought with Andrea L Harrington • Compass





