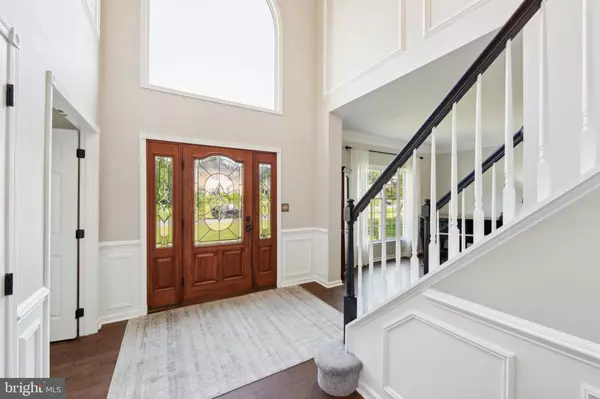$800,000
$800,000
For more information regarding the value of a property, please contact us for a free consultation.
42 E PERIWINKLE LN Newark, DE 19711
4 Beds
3 Baths
3,100 SqFt
Key Details
Sold Price $800,000
Property Type Single Family Home
Sub Type Detached
Listing Status Sold
Purchase Type For Sale
Square Footage 3,100 sqft
Price per Sqft $258
Subdivision Hitchens Farm
MLS Listing ID DENC2064904
Sold Date 09/11/24
Style Colonial
Bedrooms 4
Full Baths 2
Half Baths 1
HOA Fees $20/ann
HOA Y/N Y
Abv Grd Liv Area 3,100
Originating Board BRIGHT
Year Built 1997
Annual Tax Amount $4,697
Tax Year 2024
Lot Size 0.500 Acres
Acres 0.5
Lot Dimensions 91.20 x 210.60
Property Description
Welcome to your new home. An amazingly updated and well cared for home offering amenities rarely found and 4,300 square feet of living space. This home is located in the greater Hockessin area and in the North Start Elementary school feeder pattern. The first floor is highlighted by updated hardwood floors through out, updated light fixtures, Chair-rail, crown molding and new paint. Totally updated kitchen with island, granite counter-tops and Decora cabinets. Family room with gas fireplace, cathedral ceilings and picture window. Updated powder room and laundry and a comfortable home office. The second floor offers a spacious primary suite with two walk-in closets, sitting room and a full updated bath with freestanding tub, double sinks, and tile shower with frameless surround. Three additional spacious bedrooms with updated carpet and new paint. The hall bath is also updated with new fixtures, vanity , tile floor, tub, and shower wall tiled to the ceiling. The lower level is finished for your endless entertainment, offering a built in bar, built in book cases, storage, exercise area, bay window, and new sliding door.
The exterior is complete with new lighted patio and lighted Trex deck. Three car garage, ample driveway parking. a private lot backing to open space plus numerous updates to the systems to include tankless hot water heater, new HVAC system, new roof and repaired stucco finish make this home a must see and must have. One of the largest floorplans offered with additional square footage added for carefree living.
Location
State DE
County New Castle
Area Newark/Glasgow (30905)
Zoning NC21
Direction North
Rooms
Other Rooms Living Room, Dining Room, Primary Bedroom, Sitting Room, Bedroom 2, Bedroom 3, Bedroom 4, Kitchen, Family Room, Foyer, Breakfast Room, Exercise Room, Laundry, Office, Recreation Room, Storage Room, Primary Bathroom, Full Bath, Half Bath
Basement Daylight, Partial, Improved, Interior Access, Outside Entrance, Partially Finished, Poured Concrete, Rear Entrance, Shelving, Sump Pump, Walkout Level, Windows, Other
Interior
Interior Features Attic, Bar, Breakfast Area, Built-Ins, Carpet, Ceiling Fan(s), Chair Railings, Combination Dining/Living, Crown Moldings, Dining Area, Family Room Off Kitchen, Floor Plan - Open, Kitchen - Gourmet, Kitchen - Island, Kitchen - Table Space, Pantry, Primary Bath(s), Recessed Lighting, Skylight(s), Bathroom - Soaking Tub, Bathroom - Tub Shower, Upgraded Countertops, Wainscotting, Walk-in Closet(s), Wet/Dry Bar, Window Treatments, Other
Hot Water Natural Gas, Tankless
Cooling Central A/C
Flooring Carpet, Hardwood, Engineered Wood
Fireplaces Number 1
Fireplaces Type Gas/Propane
Equipment Dishwasher, Dryer, Dual Flush Toilets, Exhaust Fan, Microwave, Oven - Self Cleaning, Oven - Single, Oven/Range - Gas, Stainless Steel Appliances, Stove, Washer, Water Heater, Water Heater - High-Efficiency
Furnishings No
Fireplace Y
Window Features Double Pane,Energy Efficient,Screens,Skylights
Appliance Dishwasher, Dryer, Dual Flush Toilets, Exhaust Fan, Microwave, Oven - Self Cleaning, Oven - Single, Oven/Range - Gas, Stainless Steel Appliances, Stove, Washer, Water Heater, Water Heater - High-Efficiency
Heat Source Natural Gas
Laundry Main Floor
Exterior
Parking Features Garage - Side Entry, Inside Access, Oversized, Other
Garage Spaces 9.0
Water Access N
View Garden/Lawn, Other
Roof Type Architectural Shingle,Asphalt
Accessibility None
Attached Garage 3
Total Parking Spaces 9
Garage Y
Building
Story 2
Foundation Concrete Perimeter
Sewer Public Sewer
Water Public
Architectural Style Colonial
Level or Stories 2
Additional Building Above Grade, Below Grade
Structure Type 9'+ Ceilings,Cathedral Ceilings,Dry Wall,High
New Construction N
Schools
Elementary Schools North Star
Middle Schools Dupont H
High Schools Dickinson
School District Red Clay Consolidated
Others
Pets Allowed Y
HOA Fee Include Common Area Maintenance
Senior Community No
Tax ID 08-017.40-115
Ownership Fee Simple
SqFt Source Assessor
Horse Property N
Special Listing Condition Standard
Pets Allowed No Pet Restrictions
Read Less
Want to know what your home might be worth? Contact us for a FREE valuation!

Our team is ready to help you sell your home for the highest possible price ASAP

Bought with VETA MCCARTHER • VRA Realty





