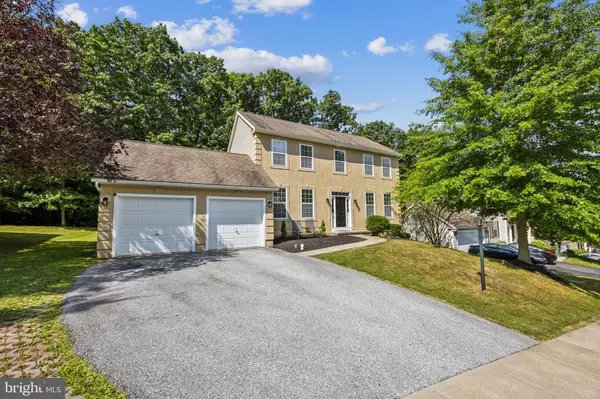$545,000
$510,000
6.9%For more information regarding the value of a property, please contact us for a free consultation.
3132 SILBURY HL Downingtown, PA 19335
3 Beds
4 Baths
2,415 SqFt
Key Details
Sold Price $545,000
Property Type Single Family Home
Sub Type Detached
Listing Status Sold
Purchase Type For Sale
Square Footage 2,415 sqft
Price per Sqft $225
Subdivision Crossing At Bailey S
MLS Listing ID PACT2069402
Sold Date 09/12/24
Style Colonial
Bedrooms 3
Full Baths 3
Half Baths 1
HOA Fees $65/mo
HOA Y/N Y
Abv Grd Liv Area 1,951
Originating Board BRIGHT
Year Built 2010
Annual Tax Amount $9,011
Tax Year 2023
Lot Size 8,021 Sqft
Acres 0.18
Lot Dimensions 0.00 x 0.00
Property Description
Offer Deadline- Sunday 7/14 @ 5PM. Welcome to 3132 Silbury Hill, a well maintained three bedroom, four bathroom home with a finished basement located in the Crossing at Bailey Station community. This single-family home has approximately 2,415 square feet of living space and sits on 0.18 acres. The kitchen features hardwood floors, stainless steel appliances, lots of cabinet storage and plenty of counter space, making meal preparation a breeze. The main living area features a gas fireplace, hardwood floors and an additional living room providing ample space for relaxing or entertaining. The outdoor space features a fenced in backyard, deck, and a hot tub. The primary suite is complete with a den that doubles as an office and a private bathroom with a large tub, shower and double vanity. The two-car garage offers plenty of room for parking and storage. The finished basement includes a full bathroom and a walkout to the backyard. Don't miss your chance to tour this beautiful home in Crossing at Bailey Station. Schedule your private showing today!
Location
State PA
County Chester
Area Caln Twp (10339)
Zoning RES
Rooms
Basement Walkout Level, Partially Finished
Interior
Hot Water Natural Gas
Heating Forced Air
Cooling Central A/C
Fireplaces Number 1
Fireplace Y
Heat Source Natural Gas
Exterior
Parking Features Garage - Front Entry
Garage Spaces 6.0
Water Access N
Accessibility None
Attached Garage 2
Total Parking Spaces 6
Garage Y
Building
Story 2
Foundation Concrete Perimeter
Sewer Public Sewer
Water Public
Architectural Style Colonial
Level or Stories 2
Additional Building Above Grade, Below Grade
New Construction N
Schools
Elementary Schools Caln
High Schools Coatesville Area Senior
School District Coatesville Area
Others
Senior Community No
Tax ID 39-04 -0678
Ownership Fee Simple
SqFt Source Assessor
Acceptable Financing Cash, Conventional, FHA, VA
Listing Terms Cash, Conventional, FHA, VA
Financing Cash,Conventional,FHA,VA
Special Listing Condition Standard
Read Less
Want to know what your home might be worth? Contact us for a FREE valuation!

Our team is ready to help you sell your home for the highest possible price ASAP

Bought with Wayne S Fenstermacher • Realty One Group Advocates





