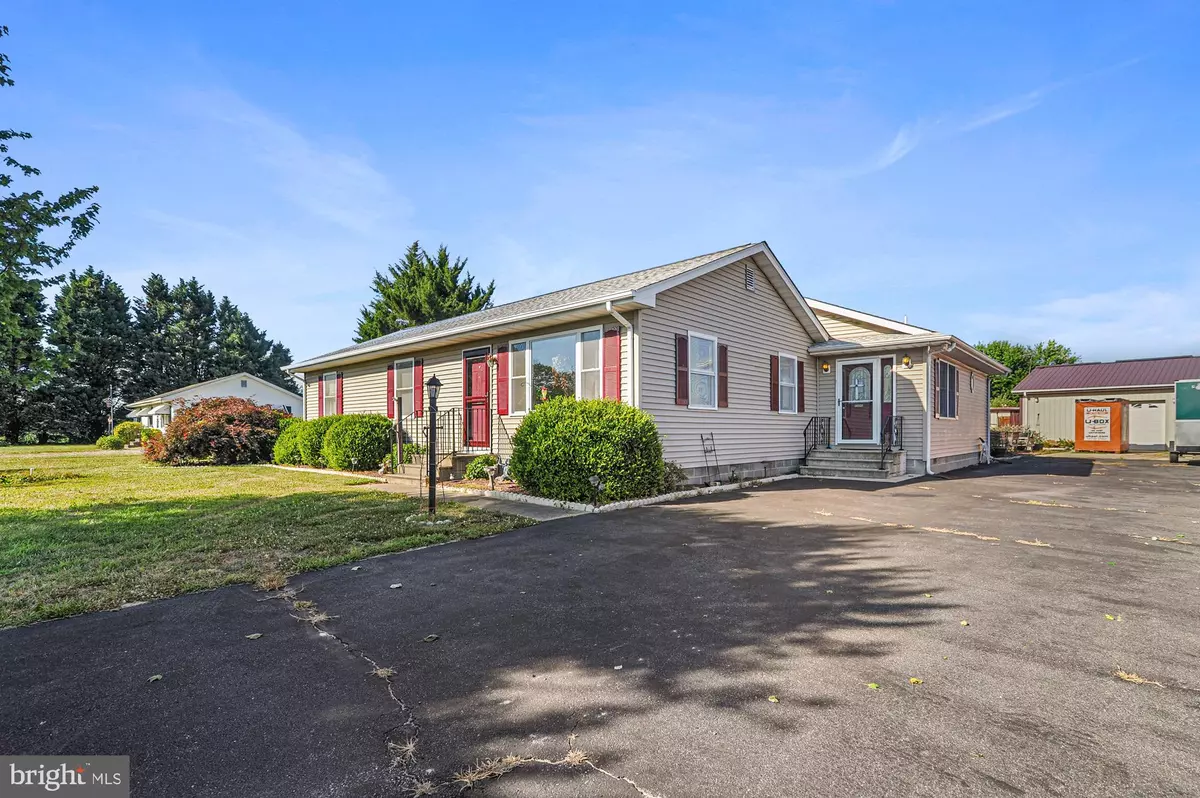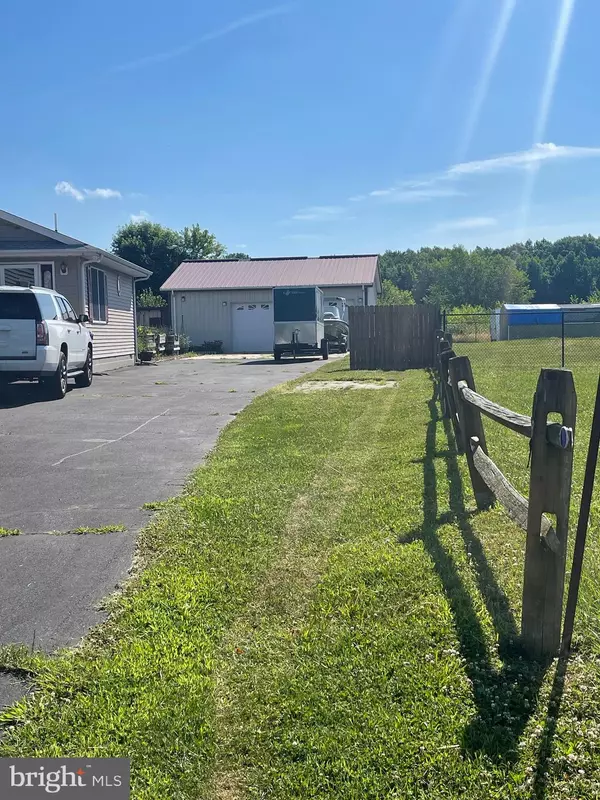$350,000
$350,000
For more information regarding the value of a property, please contact us for a free consultation.
150 KILLENS POND RD Harrington, DE 19952
4 Beds
2 Baths
1,760 SqFt
Key Details
Sold Price $350,000
Property Type Single Family Home
Sub Type Detached
Listing Status Sold
Purchase Type For Sale
Square Footage 1,760 sqft
Price per Sqft $198
Subdivision None Available
MLS Listing ID DEKT2029128
Sold Date 09/16/24
Style Ranch/Rambler
Bedrooms 4
Full Baths 2
HOA Y/N N
Abv Grd Liv Area 1,760
Originating Board BRIGHT
Year Built 1993
Annual Tax Amount $934
Tax Year 2022
Lot Size 0.560 Acres
Acres 0.56
Lot Dimensions 112.00 x 220.00
Property Description
Spacious Country Ranch available for move in immediately. Due to Job relocation the Price has been reduced for a quick sale. 1760 sq. ft. Ranch on .56 acre in a rural setting. Hot Tub and 30 foot above ground pool ready for the hot summer days. This 4-bedroom 2 bath has the Master bedroom on the opposite side of the house. Very large living room area and nice size bedrooms. Updates have been made to the Kitchen and bathrooms. Large Metal Garage. A new 50 year roof with a transferrable warranty. Enjoy your large backyard full of many different fruit trees, grape arbor, and vegetables. NO HOA ! This jewel Is located in the center of Delaware, 4 Miles to Harrington (Harington State Fairgrounds and Casino), 4 miles to Milford, 14 miles to Dover, 30 miles to Rehoboth Beach and 12 miles to the Delaware Bay. Roof replaced in 2023 With a 50 year transferrable warranty. Kitchen Renovated in 2022 New Gas Stove, Dishwasher, and Refrigerator at that time. Cabinet Pull outs in lower cabinets for easy access with a mixer Lift shelf in 1 cabinet. Soft closing cabinets and drawers Pulls doors and drawers closed if ¼ inch close. Granite Countertops, Floor to Ceiling pantry Cabinets, Kitchen cabinets go to Ceiling for extra storage plus Lazy Susan in corner. Master Bath Renovated 2022 Walk in shower, Handicap rails by toilet and in shower, Toilet is ADA and has Bidet features. Metal Garage Approximately 30 X 40 FT, 100 Amp Electrical service, Insulated, 100 Amp 220 service, 3 Bays, 2 with garage doors. Swimming pool 30 foot above ground Diatomaceous Earth Filter replaced in 2020. Pool Pump Replaced in 2023. Inside the house Rubber Laminate floor in Kitchen and Living Room, Ceiling fans in all Rooms, Gas fireplace in living Room for Alternative Heat, Washer and Dryer are stackable purchased in 2021, Well Pump replaced in 2023, Curtains and blinds go with the house.
Location
State DE
County Kent
Area Milford (30805)
Zoning AR
Rooms
Main Level Bedrooms 4
Interior
Hot Water Electric
Heating Baseboard - Electric
Cooling Central A/C
Fireplace N
Heat Source Electric
Laundry Main Floor
Exterior
Pool Above Ground
Water Access N
Roof Type Architectural Shingle
Accessibility None
Garage N
Building
Story 1
Foundation Block
Sewer Gravity Sept Fld
Water Well
Architectural Style Ranch/Rambler
Level or Stories 1
Additional Building Above Grade, Below Grade
New Construction N
Schools
School District Milford
Others
Pets Allowed N
Senior Community No
Tax ID MD-00-17200-01-3409-000
Ownership Fee Simple
SqFt Source Assessor
Acceptable Financing FHA, Cash, USDA, VA
Horse Property N
Listing Terms FHA, Cash, USDA, VA
Financing FHA,Cash,USDA,VA
Special Listing Condition Standard
Read Less
Want to know what your home might be worth? Contact us for a FREE valuation!

Our team is ready to help you sell your home for the highest possible price ASAP

Bought with Doreen A. Sawchak • RE/MAX Associates-Hockessin





