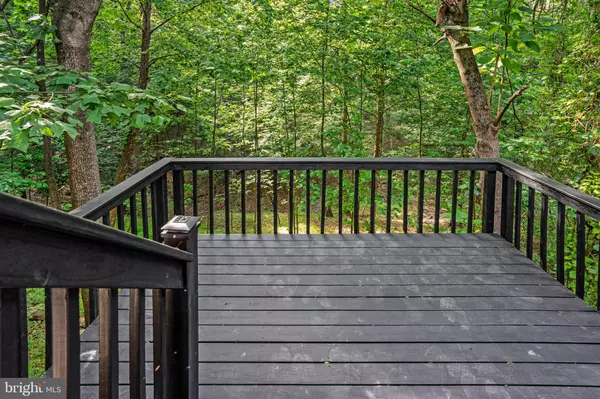$395,000
$399,000
1.0%For more information regarding the value of a property, please contact us for a free consultation.
101 CORE DR Front Royal, VA 22630
3 Beds
2 Baths
1,528 SqFt
Key Details
Sold Price $395,000
Property Type Single Family Home
Sub Type Detached
Listing Status Sold
Purchase Type For Sale
Square Footage 1,528 sqft
Price per Sqft $258
Subdivision Apple Mt Lake West
MLS Listing ID VAWR2008374
Sold Date 09/17/24
Style Ranch/Rambler
Bedrooms 3
Full Baths 2
HOA Fees $39/ann
HOA Y/N Y
Abv Grd Liv Area 828
Originating Board BRIGHT
Year Built 1986
Annual Tax Amount $709
Tax Year 2022
Lot Size 3.069 Acres
Acres 3.07
Property Description
Welcome to 101 Core Dr.! This remodeled 3 bedroom 2 bath home on 3 acres is seeking new owners.
This residence is a fabulous blend of private oasis and easy access. It offers the perfect blend of modern amenities and peaceful country living. Located in the hills of Wild Cat Knob you can access route 66 in 5 minutes or be in downtown Front Royal in under 15 minutes , yet still be surrounded by the peace and beauty of nature.
With a fully remodeled kitchen featuring stainless steel appliances, granite counter tops and a breakfast bar, two fully remodeled bathrooms, lower level wet barn, brand new flooring, new electric fireplace, and freshly painted throughout you can simply move in and enjoy. Add new windows, a new hot water heater, and a new HVAC system to these stylish features and you are ready to enjoy the home in comfort. When you are ready to step out doors you need to decide if you want to spend time on your front porch, rear lower deck, rear upper deck, or the pergola near your walkout basement entrance.
Don't miss the opportunity to make 101 Core Dr. your new home. This property offers everything you need for comfortable and stylish living in Front Royal. Schedule a showing today and experience the charm and convenience of this wonderful home for yourself!
Location
State VA
County Warren
Zoning R
Rooms
Basement Connecting Stairway, Fully Finished, Interior Access, Outside Entrance, Walkout Level
Main Level Bedrooms 2
Interior
Interior Features Floor Plan - Open, Wet/Dry Bar, Wine Storage
Hot Water Electric
Heating Central
Cooling Central A/C
Flooring Luxury Vinyl Plank, Ceramic Tile
Fireplaces Number 1
Equipment Built-In Microwave, Dishwasher, Dryer, Microwave, Oven/Range - Electric, Refrigerator, Stainless Steel Appliances, Washer
Fireplace Y
Appliance Built-In Microwave, Dishwasher, Dryer, Microwave, Oven/Range - Electric, Refrigerator, Stainless Steel Appliances, Washer
Heat Source Electric
Exterior
Exterior Feature Deck(s), Porch(es)
Water Access N
Roof Type Shingle
Accessibility None
Porch Deck(s), Porch(es)
Garage N
Building
Story 2
Foundation Block
Sewer Gravity Sept Fld
Water Well
Architectural Style Ranch/Rambler
Level or Stories 2
Additional Building Above Grade, Below Grade
New Construction N
Schools
School District Warren County Public Schools
Others
Senior Community No
Tax ID 22 C3
Ownership Fee Simple
SqFt Source Estimated
Acceptable Financing Cash, Conventional, FHA, VA
Listing Terms Cash, Conventional, FHA, VA
Financing Cash,Conventional,FHA,VA
Special Listing Condition Standard
Read Less
Want to know what your home might be worth? Contact us for a FREE valuation!

Our team is ready to help you sell your home for the highest possible price ASAP

Bought with Paul Bernd • Realty ONE Group Old Towne






