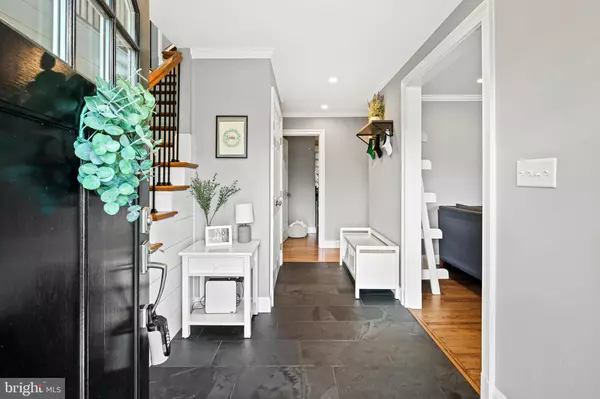$905,000
$865,000
4.6%For more information regarding the value of a property, please contact us for a free consultation.
9410 FURROW AVE Ellicott City, MD 21042
5 Beds
4 Baths
3,480 SqFt
Key Details
Sold Price $905,000
Property Type Single Family Home
Sub Type Detached
Listing Status Sold
Purchase Type For Sale
Square Footage 3,480 sqft
Price per Sqft $260
Subdivision Mount Hebron
MLS Listing ID MDHW2043524
Sold Date 09/19/24
Style Ranch/Rambler
Bedrooms 5
Full Baths 4
HOA Y/N N
Abv Grd Liv Area 2,380
Originating Board BRIGHT
Year Built 1976
Annual Tax Amount $9,146
Tax Year 2024
Lot Size 0.948 Acres
Acres 0.95
Property Description
**Open House Canceled** Nestled at the end of a quiet cul-de-sac in the sought-after Mount Hebron neighborhood, this one-of-a-kind, renovated 5-bed, 4-bath home offers a private backyard oasis with an in-ground pool and custom-crafted gazebo. Ideal for year-round enjoyment, the hot tub, tucked behind a privacy wall, provides a tranquil escape to relax and unwind.
As you enter the inviting foyer, you're greeted by a charming staircase with classic shiplap detailing. Step into the cozy living room centered around a gas fireplace with white brick, flanked by custom-built bookshelves. Hardwood floors lead to the spacious dining room, where sliding doors open to the new deck and the adjacent sunroom—a haven of relaxation. Surrounded by new Pella windows with classic plantation shutters, the sunroom lets you enjoy natural light while controlling privacy and shade. The remodeled kitchen features granite counters, stainless steel appliances, a large farm sink, under-cabinet lighting, a gourmet oven, and tasteful white cabinets.
The primary bedroom on the main level is a serene sanctuary with an adjoining newly renovated spa-like bathroom featuring a rain shower head. A second bedroom with large windows is served by a farmhouse-inspired full bath. The hardwood flooring continues down the hallway into the home office—a tranquil and productive space overlooking the backyard.
Ascend to the upper level, where an abundance of natural light floods the space through well-placed windows in each of the two bedrooms. This bright and airy level is complemented by a beautiful full bath, designed for both comfort and style.
The lower level is an entertainer's dream. One side features a whitewashed full brick wall with a wood-burning fireplace, perfect for football games or movie nights. On the other side, a guest bedroom, currently used as a rec room, comes with a renovated ensuite bath and direct access to the patio and hot tub. With two walk-outs to the pool area, this space is ideal for hosting gatherings.
Outside, summers are a blast with an expansive deck, in-ground pool, custom crafted gazebo, patio, hot tub, and a fenced yard—offering the perfect setting for relaxation and fun. A finished two-car garage and a repaved driveway provide ample parking. With over $400K in upgrades, including the gazebo, deck, hardscape, kitchen, and bathroom renovations, this custom home is just minutes from Route 29, hiking trails, Chatham Shopping Center, and the dining and entertainment on Route 40. Welcome home and begin your next chapter in this perfect oasis!
Location
State MD
County Howard
Zoning R20
Rooms
Basement Daylight, Full, Fully Finished, Outside Entrance, Rear Entrance, Walkout Level
Main Level Bedrooms 2
Interior
Hot Water Natural Gas
Heating Central
Cooling Central A/C
Fireplaces Number 2
Fireplace Y
Heat Source Natural Gas
Exterior
Parking Features Garage - Front Entry
Garage Spaces 2.0
Water Access N
Accessibility None
Total Parking Spaces 2
Garage Y
Building
Story 3
Foundation Concrete Perimeter
Sewer Public Sewer
Water Public
Architectural Style Ranch/Rambler
Level or Stories 3
Additional Building Above Grade, Below Grade
New Construction N
Schools
School District Howard County Public School System
Others
Senior Community No
Tax ID 1402259710
Ownership Fee Simple
SqFt Source Assessor
Special Listing Condition Standard
Read Less
Want to know what your home might be worth? Contact us for a FREE valuation!

Our team is ready to help you sell your home for the highest possible price ASAP

Bought with Caroline Paper • AB & Co Realtors, Inc.





