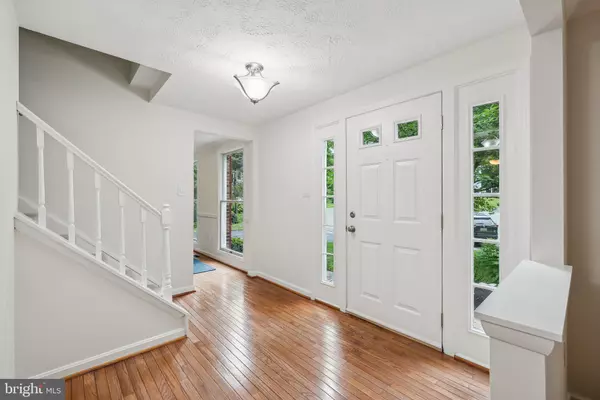$805,000
$789,000
2.0%For more information regarding the value of a property, please contact us for a free consultation.
16600 BETHAYRES RD Derwood, MD 20855
4 Beds
4 Baths
2,352 SqFt
Key Details
Sold Price $805,000
Property Type Single Family Home
Sub Type Detached
Listing Status Sold
Purchase Type For Sale
Square Footage 2,352 sqft
Price per Sqft $342
Subdivision Park Overlook
MLS Listing ID MDMC2141324
Sold Date 09/19/24
Style Colonial
Bedrooms 4
Full Baths 3
Half Baths 1
HOA Fees $71/mo
HOA Y/N Y
Abv Grd Liv Area 2,352
Originating Board BRIGHT
Year Built 1986
Annual Tax Amount $6,529
Tax Year 2024
Lot Size 0.755 Acres
Acres 0.76
Property Description
Nestled with in the charming Park Overlook development, this beautiful colonial home on a cul-de-sac offers an ideal blend of elegance and convenience. Just a short walk from the Shady Grove Metro Station, it promises an easy commute and access to the city's attractions. As you step inside the welcoming foyer, there is seamless flow to the large eat-in kitchen and cozy family room, perfect for gatherings and relaxation. Off the kitchen is a huge deck, perfect for relaxing with a good book or grilling with friends. The main level also features a separate formal dining room for entertaining and hosting elegant dinners and a den/home office for convenient remote working. Upstairs, four spacious bedrooms await, including a luxurious primary suite with its own en-suite bath. The remaining three bedrooms share a full bath providing ample space and convenience for family or guests. The fully finished and recently renovated lower-level features walk-out access to the enormous, fully fenced backyard which your dog will love! The lower level also has versatile space that could serve an in-law or nanny suite, complete with its own full bathroom. The beautiful backyard is filled with lush, mature trees, providing a serene backdrop. Paths wind through the neighborhood, leading you directly to the Red Line metro station as well as a community pool and playgrounds. This colonial gem in Park Overlook is more than just a house; it's a place to call home. (NOTE: Recent updates include: Roof - 2018; HWH - 2016; Stove & Microwave - 2023; Washer/Dryer - 2023; HVAC - 2017; Lower Level Renovation: 2021; Fully Fenced yard - 2021; Chimney cleaned & resealed - 2023)
Location
State MD
County Montgomery
Zoning PD5
Rooms
Basement Connecting Stairway, Fully Finished
Interior
Interior Features Ceiling Fan(s)
Hot Water Electric
Heating Forced Air
Cooling Central A/C
Fireplaces Number 1
Fireplaces Type Brick
Equipment Stove, Microwave, Refrigerator, Dishwasher, Disposal, Washer, Dryer
Fireplace Y
Appliance Stove, Microwave, Refrigerator, Dishwasher, Disposal, Washer, Dryer
Heat Source Electric
Exterior
Parking Features Garage Door Opener
Garage Spaces 2.0
Amenities Available Tot Lots/Playground, Pool - Outdoor
Water Access N
Roof Type Composite,Shingle
Accessibility None
Attached Garage 2
Total Parking Spaces 2
Garage Y
Building
Story 3
Foundation Other
Sewer Public Sewer
Water Public
Architectural Style Colonial
Level or Stories 3
Additional Building Above Grade, Below Grade
New Construction N
Schools
Elementary Schools Candlewood
Middle Schools Shady Grove
High Schools Col. Zadok A. Magruder
School District Montgomery County Public Schools
Others
HOA Fee Include Trash
Senior Community No
Tax ID 160902365671
Ownership Fee Simple
SqFt Source Assessor
Special Listing Condition Standard
Read Less
Want to know what your home might be worth? Contact us for a FREE valuation!

Our team is ready to help you sell your home for the highest possible price ASAP

Bought with Rachel Miller • Redfin Corp





