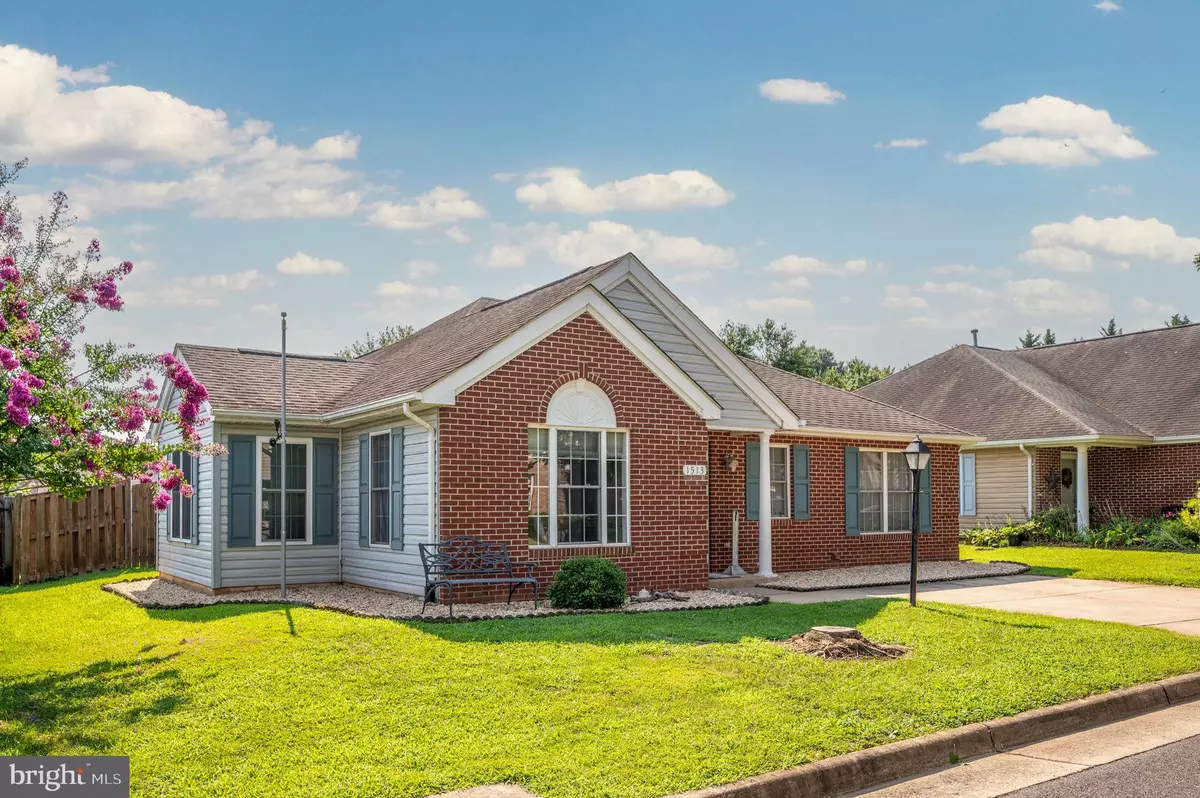$375,000
$379,000
1.1%For more information regarding the value of a property, please contact us for a free consultation.
1513 ADDIE LN Culpeper, VA 22701
3 Beds
2 Baths
1,504 SqFt
Key Details
Sold Price $375,000
Property Type Single Family Home
Sub Type Detached
Listing Status Sold
Purchase Type For Sale
Square Footage 1,504 sqft
Price per Sqft $249
Subdivision Willow Shade
MLS Listing ID VACU2008440
Sold Date 09/24/24
Style Ranch/Rambler
Bedrooms 3
Full Baths 2
HOA Fees $55/qua
HOA Y/N Y
Abv Grd Liv Area 1,504
Originating Board BRIGHT
Year Built 1997
Annual Tax Amount $1,568
Tax Year 2022
Lot Size 5,227 Sqft
Acres 0.12
Property Description
MOVE RIGHT IN! Charming 3BR/2BA, 1504SF brick-front rambler tucked away on a quiet cul-de-sac in Willow Shade subdivision. Come inside to a welcoming foyer and open concept featuring LVP flooring throughout, cathedral ceilings, fresh interior paint, and updated lighting. Remodeled kitchen boasts white cabinets, granite countertops, stainless appliances, gas cooking, peninsula island, pantry, and separate dining area. Spacious family room has a cozy gas log fireplace and a sliding door with access to the backyard. Front room currently functions as a formal sitting room but could make a great office space to work from home. Primary bedroom offers a walk-in closet and private bath with a stall shower and double vanity. 2 additional bedrooms share an updated hall bath with a tub shower. Washer/dryer conveys. Great outdoor spaces to enjoy as well...new 10x16 deck, concrete patio, big backyard with privacy fencing, garden shed, and off-street parking. Conveniently located in-town, close to shopping and dining. HOA fee includes front lawn care and snow removal. A/C unit replaced in 2019. Sold strictly 'as is'. Inspection for info purposes only. Professional photos pending. This one won't last long!
Location
State VA
County Culpeper
Zoning R3
Rooms
Other Rooms Dining Room, Bedroom 2, Bedroom 3, Kitchen, Family Room, Bedroom 1, Office, Bathroom 1, Bathroom 2
Main Level Bedrooms 3
Interior
Interior Features Ceiling Fan(s), Floor Plan - Open, Breakfast Area, Dining Area, Family Room Off Kitchen, Formal/Separate Dining Room, Kitchen - Eat-In
Hot Water Natural Gas
Heating Forced Air
Cooling Central A/C
Flooring Laminate Plank
Fireplaces Number 1
Fireplaces Type Fireplace - Glass Doors, Gas/Propane
Equipment Dishwasher, Disposal, Oven/Range - Gas, Built-In Microwave, Refrigerator, Icemaker, Washer, Dryer
Fireplace Y
Appliance Dishwasher, Disposal, Oven/Range - Gas, Built-In Microwave, Refrigerator, Icemaker, Washer, Dryer
Heat Source Natural Gas
Laundry Main Floor
Exterior
Exterior Feature Deck(s), Patio(s)
Garage Spaces 2.0
Fence Rear, Wood
Amenities Available Jog/Walk Path, Tot Lots/Playground, Other
Water Access N
Accessibility No Stairs
Porch Deck(s), Patio(s)
Total Parking Spaces 2
Garage N
Building
Lot Description Cul-de-sac, Front Yard, Landscaping, Level, Open, Rear Yard
Story 1
Foundation Concrete Perimeter, Slab
Sewer Public Sewer
Water Public
Architectural Style Ranch/Rambler
Level or Stories 1
Additional Building Above Grade, Below Grade
New Construction N
Schools
School District Culpeper County Public Schools
Others
HOA Fee Include Common Area Maintenance,Lawn Care Front,Snow Removal
Senior Community No
Tax ID 41L 1 65
Ownership Fee Simple
SqFt Source Assessor
Acceptable Financing Cash, FHA, Conventional, VHDA, VA
Listing Terms Cash, FHA, Conventional, VHDA, VA
Financing Cash,FHA,Conventional,VHDA,VA
Special Listing Condition Standard
Read Less
Want to know what your home might be worth? Contact us for a FREE valuation!

Our team is ready to help you sell your home for the highest possible price ASAP

Bought with Suzanne P Godin • Coldwell Banker Elite





