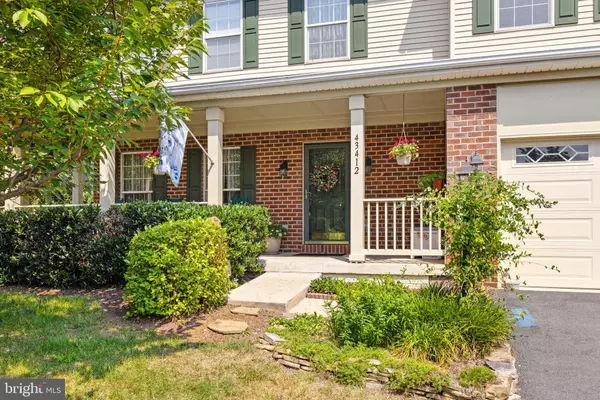$945,000
$949,900
0.5%For more information regarding the value of a property, please contact us for a free consultation.
43412 COUNTRYWALK CT Ashburn, VA 20147
4 Beds
4 Baths
3,276 SqFt
Key Details
Sold Price $945,000
Property Type Single Family Home
Sub Type Detached
Listing Status Sold
Purchase Type For Sale
Square Footage 3,276 sqft
Price per Sqft $288
Subdivision Ashburn Farm
MLS Listing ID VALO2076554
Sold Date 10/02/24
Style Colonial
Bedrooms 4
Full Baths 3
Half Baths 1
HOA Fees $103/mo
HOA Y/N Y
Abv Grd Liv Area 2,404
Originating Board BRIGHT
Year Built 1998
Annual Tax Amount $7,337
Tax Year 2024
Lot Size 10,019 Sqft
Acres 0.23
Property Description
Welcome to your dream home in the highly sought-after community of Ashburn Farm! This beautifully maintained and updated residence has a welcoming wrap around front porch. Step inside to a traditional floor plan with formal living and dining rooms and a gourmet kitchen, open to the family room that creates a gathering space for entertaining and everyday living. The owners opted for all bump outs offered when the home was built. Enjoy your own three-season room with a pellet stove, inviting you sit and enjoy nature that abounds in your own backyard. Upstairs you'll find a primary suite with spa bath and a large walk in closet. 3 more bedrooms and a full bath complete the upper level. The basement is finished with a full bath and den that could be used for a guest room or office and a recreation room. There is plenty of storage in this home with a finished storage room and large closet perfect for games and toys. The workshop area has a door to the outside with walk up steps. The property is a certified Audubon-at-Home Wildlife sanctuary with a native plant garden in the backyard and a pollinator garden on the side of the porch that attracts various varieties of birds and butterflies that make you feel worlds away from it all, but this home is conveniently located close to the public library, schools, shopping and dining. Ashburn Farm has so many amenities, including ponds for fishing, parks, trails, and 3 swimming pools plus a calendar of events for the residents. Don't miss the opportunity to own this stunning home in Ashburn Farm – schedule your private tour today and experience all it has to offer! Seller will require a 2 week post occupancy.
Location
State VA
County Loudoun
Zoning PDH4
Rooms
Other Rooms Living Room, Dining Room, Primary Bedroom, Bedroom 2, Bedroom 3, Bedroom 4, Kitchen, Family Room, Den, Sun/Florida Room, Recreation Room, Primary Bathroom, Full Bath
Basement Full, Fully Finished
Interior
Interior Features Attic, Ceiling Fan(s), Window Treatments
Hot Water Natural Gas
Heating Forced Air
Cooling Ceiling Fan(s), Central A/C
Fireplaces Number 1
Equipment Washer, Dryer, Cooktop, Dishwasher, Disposal, Refrigerator, Icemaker, Oven - Wall
Fireplace Y
Appliance Washer, Dryer, Cooktop, Dishwasher, Disposal, Refrigerator, Icemaker, Oven - Wall
Heat Source Natural Gas
Exterior
Exterior Feature Porch(es)
Parking Features Garage - Front Entry, Built In, Garage Door Opener
Garage Spaces 4.0
Amenities Available Basketball Courts, Common Grounds, Community Center, Jog/Walk Path, Pool - Outdoor, Tennis Courts, Tot Lots/Playground
Water Access N
Roof Type Shingle
Accessibility None
Porch Porch(es)
Attached Garage 2
Total Parking Spaces 4
Garage Y
Building
Story 3
Foundation Block
Sewer Public Sewer
Water Public
Architectural Style Colonial
Level or Stories 3
Additional Building Above Grade, Below Grade
Structure Type Dry Wall
New Construction N
Schools
Elementary Schools Belmont Station
Middle Schools Trailside
High Schools Stone Bridge
School District Loudoun County Public Schools
Others
HOA Fee Include Common Area Maintenance,Pool(s),Trash
Senior Community No
Tax ID 116290481000
Ownership Fee Simple
SqFt Source Assessor
Special Listing Condition Standard
Read Less
Want to know what your home might be worth? Contact us for a FREE valuation!

Our team is ready to help you sell your home for the highest possible price ASAP

Bought with Dana S Elam • Pearson Smith Realty, LLC





