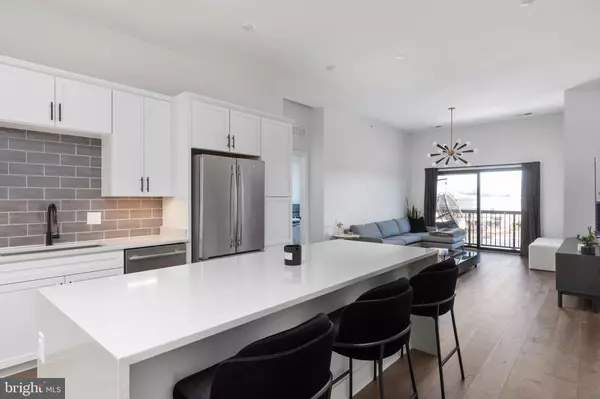$575,000
$575,000
For more information regarding the value of a property, please contact us for a free consultation.
44691 WELLFLEET DR #503 Ashburn, VA 20147
2 Beds
2 Baths
1,218 SqFt
Key Details
Sold Price $575,000
Property Type Condo
Sub Type Condo/Co-op
Listing Status Sold
Purchase Type For Sale
Square Footage 1,218 sqft
Price per Sqft $472
Subdivision One Loudoun
MLS Listing ID VALO2077134
Sold Date 10/04/24
Style Other
Bedrooms 2
Full Baths 2
Condo Fees $434/mo
HOA Y/N N
Abv Grd Liv Area 1,218
Originating Board BRIGHT
Year Built 2020
Annual Tax Amount $4,106
Tax Year 2024
Property Description
Welcome to this luxurious 2-bedroom, 2-bathroom condo built in 2020, featuring two assigned garage parking spaces and breathtaking 5th-floor balcony views. Enjoy engineered 7-inch wide plank hardwood floors, abundant natural light, and 10-foot ceilings throughout.
The state-of-the-art kitchen is equipped with high-end Jenn Air appliances, including a smart wifi dishwasher and washer/dryer. The Aristokraft soft-close kitchen cabinets and drawers, infinity quartz kitchen island, and upgraded kitchen backsplash add a touch of elegance. The built-in stainless steel microwave under the counter and quartz counter surfaces in both the kitchen and bathrooms enhance the condo's modern aesthetic. Indulge in the luxury of floor-to-ceiling frameless glass showers and custom closets valued at $23,000, providing ample storage space. The top-grade Anderson windows and motorized smart shades offer both style and functionality, while the pre-wired internet in all rooms ensures seamless connectivity.
The building offers a community pool, tennis courts and an exclusive rooftop terrace with comfortable outdoor seating and a cozy gas fireplace, perfect for relaxation and entertaining. Just steps away, you'll find the vibrant One Loudoun community, featuring an array of retail and dining options, a Trader Joe's, Top Golf, an indoor skydiving venue, and much more. With easy access to major routes, traveling to Dulles, other parts of Virginia, or Washington, DC is a breeze. Don't miss out on this prime opportunity to enjoy a luxurious lifestyle in a fantastic location!
Location
State VA
County Loudoun
Zoning PDTC
Rooms
Main Level Bedrooms 2
Interior
Hot Water Electric
Heating Central
Cooling Central A/C
Fireplace N
Heat Source Electric
Exterior
Parking Features Covered Parking
Garage Spaces 2.0
Amenities Available Pool - Outdoor, Tennis Courts, Swimming Pool, Reserved/Assigned Parking
Water Access N
Accessibility Elevator
Total Parking Spaces 2
Garage Y
Building
Story 5
Unit Features Mid-Rise 5 - 8 Floors
Sewer Public Sewer
Water Public
Architectural Style Other
Level or Stories 5
Additional Building Above Grade, Below Grade
New Construction N
Schools
School District Loudoun County Public Schools
Others
Pets Allowed Y
HOA Fee Include Common Area Maintenance,Ext Bldg Maint,Management,Pest Control,Pool(s),Snow Removal,Trash,Water,Sewer,Lawn Maintenance
Senior Community No
Tax ID 058398887030
Ownership Condominium
Special Listing Condition Standard
Pets Allowed No Pet Restrictions
Read Less
Want to know what your home might be worth? Contact us for a FREE valuation!

Our team is ready to help you sell your home for the highest possible price ASAP

Bought with Cameron Salemi • Long & Foster Real Estate, Inc.






