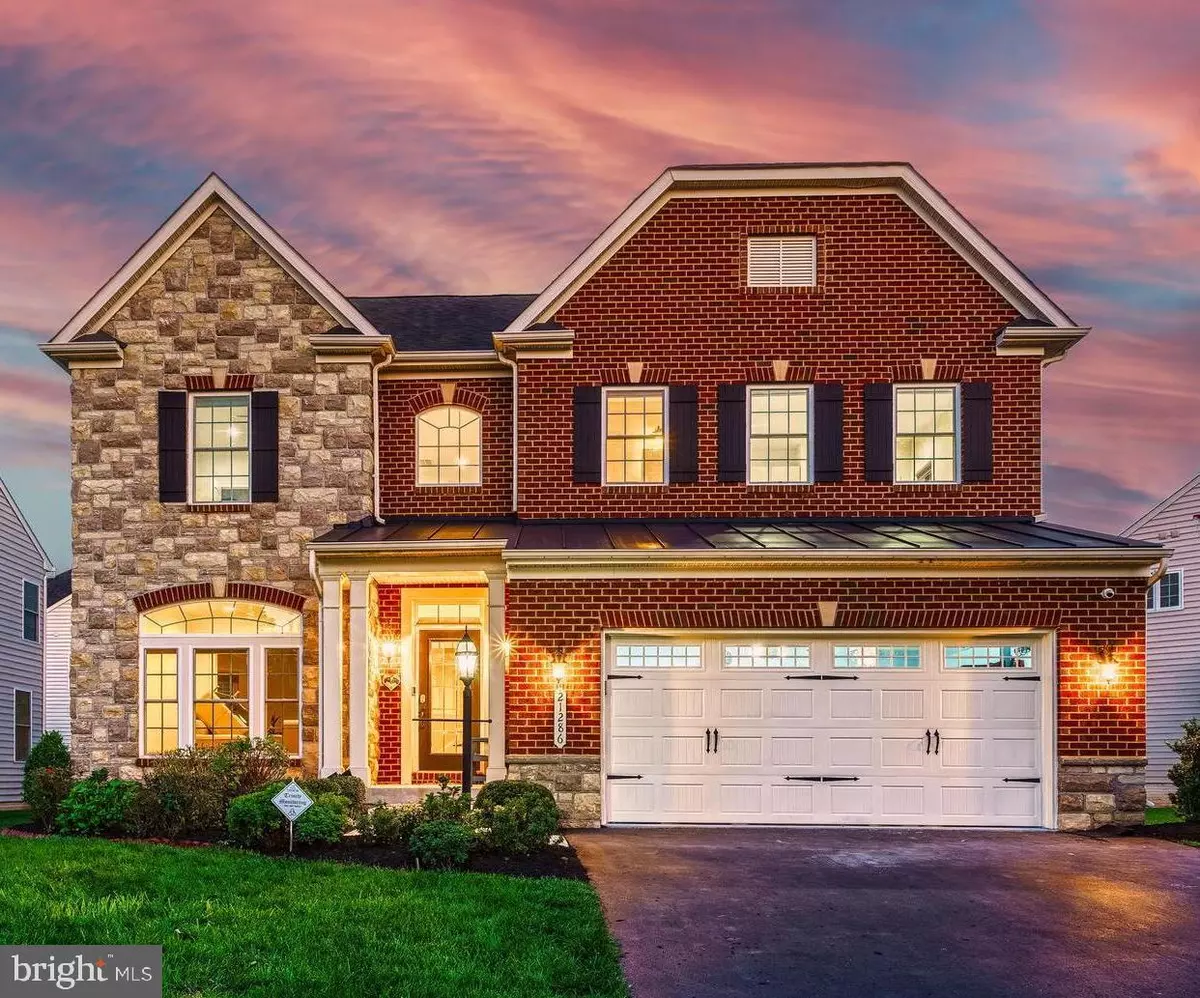$1,300,000
$1,175,000
10.6%For more information regarding the value of a property, please contact us for a free consultation.
21286 SOUTHOLME WAY Ashburn, VA 20147
5 Beds
5 Baths
4,759 SqFt
Key Details
Sold Price $1,300,000
Property Type Single Family Home
Sub Type Detached
Listing Status Sold
Purchase Type For Sale
Square Footage 4,759 sqft
Price per Sqft $273
Subdivision Stonegate
MLS Listing ID VALO2079282
Sold Date 10/04/24
Style Colonial
Bedrooms 5
Full Baths 5
HOA Fees $81/mo
HOA Y/N Y
Abv Grd Liv Area 3,385
Originating Board BRIGHT
Year Built 2012
Annual Tax Amount $9,732
Tax Year 2024
Lot Size 8,276 Sqft
Acres 0.19
Property Description
Welcome to this stunning 5 bedroom, 5 bathroom Roosevelt model by NVR, located in a highly sought-after community. The beautifully manicured landscaping creates exceptional curb appeal. Inside, a grand two-story foyer with gleaming hardwood floors leads to formal living and dining rooms adorned with elegant trim work and flooded with natural light from Palladian and bay windows.
The heart of the home is the remodeled gourmet kitchen with upgraded countertops, custom cabinetry, and top-tier appliances, opening to a bright breakfast room and sunlit morning room with vaulted ceilings. The adjoining family room, with its cozy gas fireplace, offers a perfect space for relaxation.
Upstairs, you'll find four spacious bedrooms, and three full bathrooms. The primary suite features a tray ceiling, a spa-like bathroom with a soaking tub, dual vanities, a walk-in shower, and a massive custom closet. Conveniently, the laundry room is located on this level as well. The secondary bedrooms are very spacious and feature plush carpeting. Two bedrooms share a jack and jill bathroom, and one features it's own ensuite.
The fully finished walk-up basement is an entertainer's dream, complete with a full kitchen, a den, a full bathroom, and a media area equipped with theater equipment. It's perfect for hosting or accommodating extended family, with potential for rental income.
Outside, the home offers a spacious deck leading to a fenced backyard, along with a two-car garage equipped with an EV charging station. Close to major commuter routes, shopping, dining, and entertainment—this home truly has it all!
Location
State VA
County Loudoun
Zoning PDH3
Rooms
Other Rooms Living Room, Dining Room, Primary Bedroom, Bedroom 2, Bedroom 3, Bedroom 4, Bedroom 5, Kitchen, Family Room, Den, Foyer, Breakfast Room, Sun/Florida Room, Laundry, Recreation Room, Media Room, Primary Bathroom, Full Bath
Basement Fully Finished, Walkout Stairs
Main Level Bedrooms 1
Interior
Interior Features 2nd Kitchen, Bathroom - Soaking Tub, Breakfast Area, Carpet, Ceiling Fan(s), Chair Railings, Crown Moldings, Entry Level Bedroom, Family Room Off Kitchen, Floor Plan - Open, Formal/Separate Dining Room, Kitchen - Gourmet, Kitchen - Island, Pantry, Primary Bath(s), Recessed Lighting, Upgraded Countertops, Walk-in Closet(s), Wet/Dry Bar, Wood Floors, Bathroom - Walk-In Shower, Kitchen - Table Space, Window Treatments, Bar, Bathroom - Tub Shower
Hot Water Natural Gas
Heating Forced Air
Cooling Central A/C
Flooring Hardwood
Fireplaces Number 1
Fireplaces Type Gas/Propane
Equipment Oven - Wall, Built-In Microwave, Cooktop, Dishwasher, Disposal, Stainless Steel Appliances, Built-In Range, Dryer, Extra Refrigerator/Freezer, Icemaker, Refrigerator, Washer
Fireplace Y
Window Features Palladian,Bay/Bow
Appliance Oven - Wall, Built-In Microwave, Cooktop, Dishwasher, Disposal, Stainless Steel Appliances, Built-In Range, Dryer, Extra Refrigerator/Freezer, Icemaker, Refrigerator, Washer
Heat Source Natural Gas
Laundry Main Floor
Exterior
Exterior Feature Deck(s), Porch(es)
Parking Features Garage - Front Entry, Garage Door Opener
Garage Spaces 2.0
Fence Rear
Amenities Available Tot Lots/Playground, Common Grounds
Water Access N
Accessibility None
Porch Deck(s), Porch(es)
Attached Garage 2
Total Parking Spaces 2
Garage Y
Building
Story 3
Foundation Concrete Perimeter
Sewer Public Sewer
Water Public
Architectural Style Colonial
Level or Stories 3
Additional Building Above Grade, Below Grade
Structure Type Tray Ceilings,9'+ Ceilings,Vaulted Ceilings
New Construction N
Schools
Elementary Schools Discovery
Middle Schools Farmwell Station
High Schools Broad Run
School District Loudoun County Public Schools
Others
HOA Fee Include Common Area Maintenance,Management,Trash,Snow Removal
Senior Community No
Tax ID 060465981000
Ownership Fee Simple
SqFt Source Assessor
Special Listing Condition Standard
Read Less
Want to know what your home might be worth? Contact us for a FREE valuation!

Our team is ready to help you sell your home for the highest possible price ASAP

Bought with Ashraf Morsi • Keller Williams Realty





