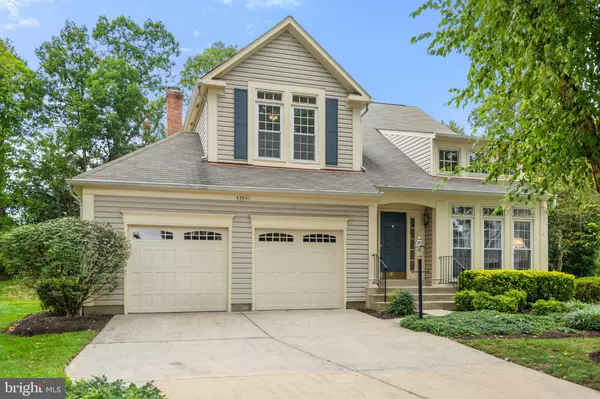$830,000
$800,000
3.8%For more information regarding the value of a property, please contact us for a free consultation.
43941 RELIANCE CT Ashburn, VA 20147
3 Beds
3 Baths
2,568 SqFt
Key Details
Sold Price $830,000
Property Type Single Family Home
Sub Type Detached
Listing Status Sold
Purchase Type For Sale
Square Footage 2,568 sqft
Price per Sqft $323
Subdivision Ashburn Village
MLS Listing ID VALO2076156
Sold Date 10/07/24
Style Colonial
Bedrooms 3
Full Baths 2
Half Baths 1
HOA Fees $134/mo
HOA Y/N Y
Abv Grd Liv Area 2,020
Originating Board BRIGHT
Year Built 1989
Annual Tax Amount $6,351
Tax Year 2024
Lot Size 7,405 Sqft
Acres 0.17
Property Description
Welcome to this charming and well-maintained home, situated in the highly sought-after Ashburn Village community. Nestled in a cul-de-sac and backing to trees, this home offers over 2,500 square feet of inviting living space including 3 bedrooms and 2.5 bathrooms.
Upon entry, you'll be welcomed by a formal living room with soaring vaulted ceilings, leading into an elegant formal dining room. With an abundance of windows, this home is filled with natural light, creating a bright and airy atmosphere throughout. The eat-in kitchen features stainless steel appliances. The cozy family room, complete with a gas fireplace, opens to a deck and a flat backyard, perfect for outdoor gatherings. The main level also includes a convenient half bathroom, laundry, and an attached 2-car garage with ample storage space. Upstairs, the luxurious primary suite provides a serene retreat with an ensuite bathroom featuring a dual vanity sink, a soaking tub, a stand-alone shower, skylight and a spacious walk-in closet. Two additional bedrooms and a full bathroom complete the upper level. The finished basement adds versatility to the home with a recreation room and a separate storage/utility room equipped with rough-in plumbing for future customization.
As a resident of Ashburn Village, you'll enjoy a vibrant community with extensive amenities, including basketball courts, an exercise room, jogging/walking paths, indoor and outdoor pools, racquetball courts, a recreational center, tennis courts, and numerous tot lots/ playgrounds. Located just 30 miles west of Washington, DC and minutes from Dulles International Airport.
Schedule a tour today and discover this exceptional home and community for yourself. Don't miss your chance to make this your new home!
Location
State VA
County Loudoun
Zoning PDH4
Rooms
Basement Interior Access
Interior
Hot Water Natural Gas
Heating Forced Air
Cooling Central A/C
Fireplaces Number 1
Fireplace Y
Heat Source Natural Gas
Exterior
Parking Features Garage - Front Entry, Garage Door Opener
Garage Spaces 4.0
Amenities Available Basketball Courts, Exercise Room, Jog/Walk Path, Pool - Indoor, Pool - Outdoor, Racquet Ball, Recreational Center, Tennis Courts, Tot Lots/Playground
Water Access N
Accessibility None
Attached Garage 2
Total Parking Spaces 4
Garage Y
Building
Story 3
Foundation Slab
Sewer Public Septic, Public Sewer
Water Public
Architectural Style Colonial
Level or Stories 3
Additional Building Above Grade, Below Grade
New Construction N
Schools
School District Loudoun County Public Schools
Others
HOA Fee Include Pool(s),Recreation Facility,Reserve Funds,Trash
Senior Community No
Tax ID 085383289000
Ownership Fee Simple
SqFt Source Assessor
Special Listing Condition Standard
Read Less
Want to know what your home might be worth? Contact us for a FREE valuation!

Our team is ready to help you sell your home for the highest possible price ASAP

Bought with Kelly Kraemer-Soares • KW Metro Center





