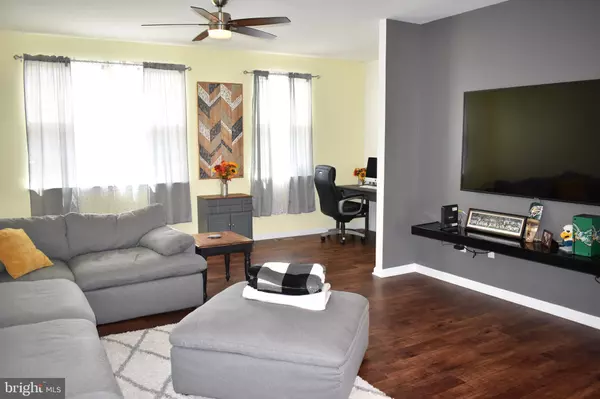$279,000
$279,900
0.3%For more information regarding the value of a property, please contact us for a free consultation.
201 MAGELLAN DR Martinsburg, WV 25404
3 Beds
3 Baths
1,882 SqFt
Key Details
Sold Price $279,000
Property Type Townhouse
Sub Type End of Row/Townhouse
Listing Status Sold
Purchase Type For Sale
Square Footage 1,882 sqft
Price per Sqft $148
Subdivision Berkeley Ridge
MLS Listing ID WVBE2032562
Sold Date 10/08/24
Style Colonial
Bedrooms 3
Full Baths 2
Half Baths 1
HOA Fees $31/qua
HOA Y/N Y
Abv Grd Liv Area 1,440
Originating Board BRIGHT
Year Built 2017
Annual Tax Amount $1,283
Tax Year 2022
Property Description
Beautifully maintained end unit 3 level townhouse in Berkeley Ridge community! This is a must see with location backing to common area and play area in close proximity. Neutral decor with granite kitchen counter tops and SS appliances give this TH a modern look of sophisticated charm! You will be surprised by the huge kitchen and breakfast nook and island for grabbing a quick snack or informal dining. The deck is off of the kitchen and is perfect for backyard barbeques and entertaining. Living room has ample space for accommodating comfy furniture and large wall mounted TV. (the hardware for wall mount TV will covey)
Upper level has 3 spacious bedrooms and laundry on bedroom level too. The primary bedroom offers a walk in closet and adjoining bath with stall shower double vanity. The lower level has family room with half bath and walk out to patio and fenced yard. The fire pit conveys so you are ready to go with entertaining during football games! The garage is currently a home gym and with epoxy floor. You won't want to miss all the extras this end unit townhouse has to offer! Come and see for yourself and notice the Spring Mills Schools are close by too. Easy access to I-81 for commuters and many shopping and dining conveniences nearby.
Location
State WV
County Berkeley
Zoning 101
Rooms
Other Rooms Living Room, Primary Bedroom, Bedroom 2, Bedroom 3, Kitchen, Family Room, Laundry, Primary Bathroom
Basement Daylight, Full
Interior
Interior Features Breakfast Area, Carpet, Ceiling Fan(s), Combination Kitchen/Dining, Floor Plan - Open, Kitchen - Eat-In, Kitchen - Island, Kitchen - Table Space, Pantry, Primary Bath(s), Recessed Lighting, Bathroom - Stall Shower, Bathroom - Tub Shower, Walk-in Closet(s), Window Treatments, Other
Hot Water Electric
Heating Heat Pump(s)
Cooling Central A/C
Flooring Carpet, Luxury Vinyl Plank
Equipment Built-In Microwave, Dishwasher, Disposal, Dryer - Electric, Oven/Range - Electric, Washer, Refrigerator
Fireplace N
Appliance Built-In Microwave, Dishwasher, Disposal, Dryer - Electric, Oven/Range - Electric, Washer, Refrigerator
Heat Source Electric
Laundry Upper Floor
Exterior
Exterior Feature Deck(s), Patio(s)
Parking Features Garage Door Opener
Garage Spaces 2.0
Water Access N
Accessibility None
Porch Deck(s), Patio(s)
Attached Garage 1
Total Parking Spaces 2
Garage Y
Building
Story 3
Foundation Concrete Perimeter
Sewer Public Sewer
Water Public
Architectural Style Colonial
Level or Stories 3
Additional Building Above Grade, Below Grade
New Construction N
Schools
Elementary Schools Spring Mills Primary
Middle Schools Spring Mills
High Schools Spring Mills
School District Berkeley County Schools
Others
Senior Community No
Tax ID 02 14F014400000000
Ownership Fee Simple
SqFt Source Assessor
Special Listing Condition Standard
Read Less
Want to know what your home might be worth? Contact us for a FREE valuation!

Our team is ready to help you sell your home for the highest possible price ASAP

Bought with Tara Sanders Lowe • Samson Properties





