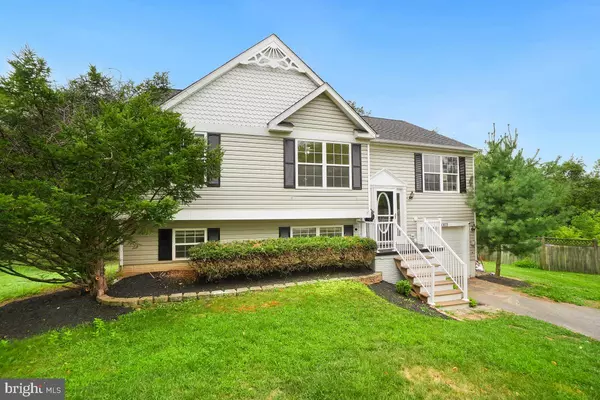$430,000
$420,000
2.4%For more information regarding the value of a property, please contact us for a free consultation.
3303 KELSEY CT New Windsor, MD 21776
3 Beds
3 Baths
2,448 SqFt
Key Details
Sold Price $430,000
Property Type Single Family Home
Sub Type Detached
Listing Status Sold
Purchase Type For Sale
Square Footage 2,448 sqft
Price per Sqft $175
Subdivision Atlee Ridge
MLS Listing ID MDCR2021760
Sold Date 10/11/24
Style Split Foyer
Bedrooms 3
Full Baths 3
HOA Y/N N
Abv Grd Liv Area 1,224
Originating Board BRIGHT
Year Built 1996
Annual Tax Amount $4,176
Tax Year 2024
Lot Size 0.437 Acres
Acres 0.44
Property Description
WELCOME to this newly renovated home on a hill on a tree-backed cul-de-sac in the highly sought-after New Windsor neighborhood of Atlee Ridge.
THIS MOVE-IN READY 3-bedroom, 3-bathroom home features a new roof, granite countertops, and a granite backsplash in the kitchen. The open-concept living area has sliders in the living room, opening to a large new upper deck for outdoor entertainment with steps to the lower deck and a large yard. The fully finished basement has direct access to the spacious, private lower deck. There is also a storage/laundry room with an additional refrigerator and direct garage access, a shed at the edge of the property, and an outside outlet by the garage door for charging an RV.
From the elegant foyer, you can quickly ascend to the main level into the open-design dining, kitchen, and living area, which has a slider door and an expanse of windows facing one of the largest yards in the neighborhood and with mature trees beyond. Off to the side of the main level are a coat and linen closet, three carpeted bedrooms with ceiling fans, and two full bathrooms. The primary bedroom includes two closets and an attached full bathroom. Alternatively, you can access the spacious basement recreation area, two bonus rooms, each complete with a window, a full bathroom with heated floors, and direct access to the backyard through a sliding glass door to the new lower deck.
Other improvements include a hardwood floor in the dining room, ceramic tile in the kitchen and all three bathrooms, new carpet, hardwood floors, and fresh paint.
DON'T WAIT; check out this fantastic home in a lovely location today!
Location
State MD
County Carroll
Zoning R-3
Direction Northwest
Rooms
Other Rooms Living Room, Dining Room, Primary Bedroom, Bedroom 2, Kitchen, Bedroom 1, Great Room, Laundry, Office, Bathroom 1, Bonus Room, Primary Bathroom, Full Bath
Basement Fully Finished, Walkout Level, Outside Entrance
Main Level Bedrooms 3
Interior
Interior Features Floor Plan - Open, Combination Dining/Living, Kitchen - Country, Upgraded Countertops
Hot Water Electric
Heating Forced Air
Cooling Ceiling Fan(s), Central A/C
Flooring Hardwood, Ceramic Tile, Partially Carpeted
Equipment Dishwasher, Disposal, Dryer, Oven/Range - Electric, Refrigerator, Washer, Built-In Microwave, Extra Refrigerator/Freezer
Fireplace N
Appliance Dishwasher, Disposal, Dryer, Oven/Range - Electric, Refrigerator, Washer, Built-In Microwave, Extra Refrigerator/Freezer
Heat Source Oil
Laundry Basement
Exterior
Exterior Feature Deck(s), Patio(s)
Parking Features Garage - Front Entry, Inside Access, Additional Storage Area, Garage Door Opener
Garage Spaces 1.0
Utilities Available Water Available, Electric Available, Other, Sewer Available
Water Access N
View Trees/Woods
Roof Type Asphalt
Street Surface Paved
Accessibility None
Porch Deck(s), Patio(s)
Road Frontage Public
Attached Garage 1
Total Parking Spaces 1
Garage Y
Building
Lot Description Backs to Trees, Cul-de-sac
Story 2
Foundation Slab
Sewer Public Sewer
Water Public
Architectural Style Split Foyer
Level or Stories 2
Additional Building Above Grade, Below Grade
Structure Type Dry Wall
New Construction N
Schools
School District Carroll County Public Schools
Others
Pets Allowed Y
Senior Community No
Tax ID 0711016901
Ownership Fee Simple
SqFt Source Assessor
Horse Property N
Special Listing Condition Standard
Pets Allowed No Pet Restrictions
Read Less
Want to know what your home might be worth? Contact us for a FREE valuation!

Our team is ready to help you sell your home for the highest possible price ASAP

Bought with Troy D Williams • Real Estate Professionals, Inc.





