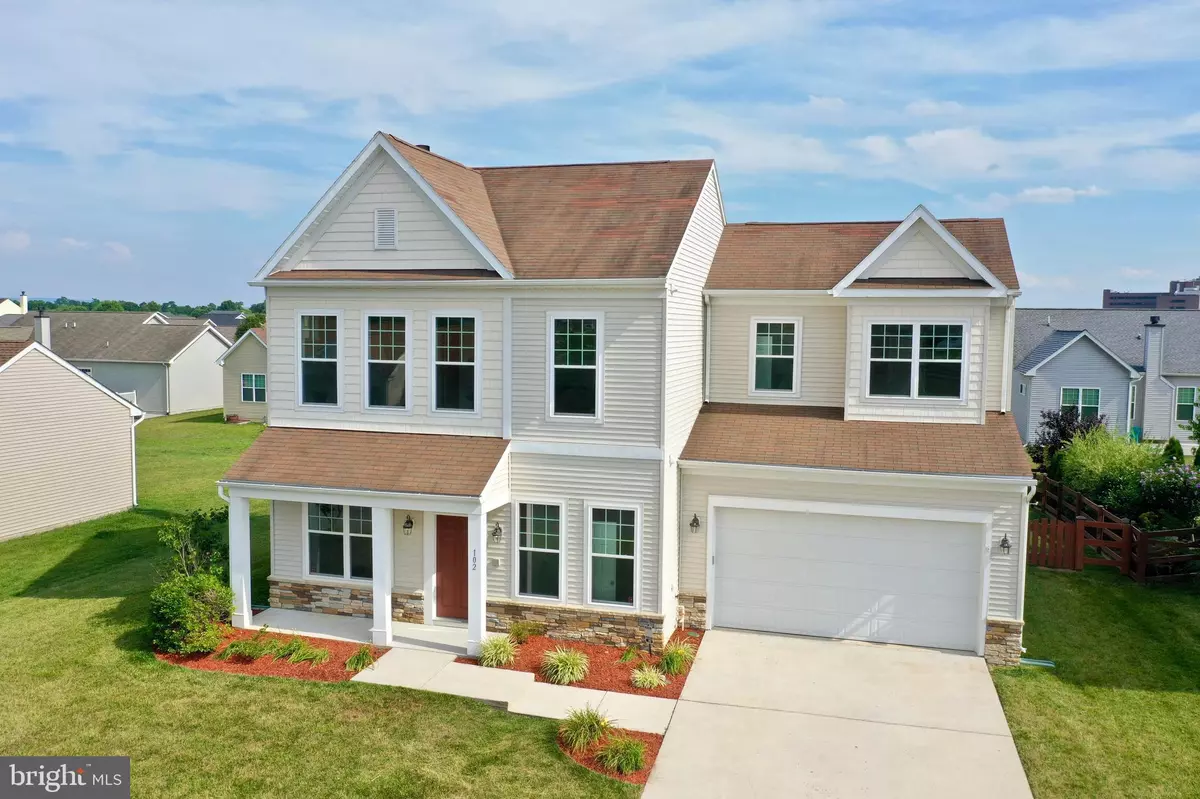$349,000
$355,000
1.7%For more information regarding the value of a property, please contact us for a free consultation.
102 LIVERPOOL LN Martinsburg, WV 25405
4 Beds
3 Baths
1,844 SqFt
Key Details
Sold Price $349,000
Property Type Single Family Home
Sub Type Detached
Listing Status Sold
Purchase Type For Sale
Square Footage 1,844 sqft
Price per Sqft $189
Subdivision Arcadia Springs
MLS Listing ID WVBE2030936
Sold Date 10/16/24
Style Colonial
Bedrooms 4
Full Baths 2
Half Baths 1
HOA Fees $72/mo
HOA Y/N Y
Abv Grd Liv Area 1,844
Originating Board BRIGHT
Year Built 2013
Annual Tax Amount $1,730
Tax Year 2022
Lot Size 9,148 Sqft
Acres 0.21
Property Description
This pristine colonial home features an open floor plan with numerous upgrades, including new luxury vinyl plank (LVP) flooring and carpet. The main level boasts wide-plank hardwood floors and 10 ft. ceilings. The gourmet kitchen offers granite countertops, black energy-saving appliances, and 42 in. cabinets. Enjoy the cozy wood-burning fireplace that also has an electric insert.
The second level includes an exquisite master suite with a walk-in closet and a master bath with a double vanity, jetted tub, and ceramic tile floor. A convenient second-level laundry space adds to the home's functionality. 3 additional bedrooms on the upper level including a large 4th bedroom over the garage.
Outside, enjoy the large stone patio, perfect for entertaining, within the extensively landscaped yard. The property is enclosed with a beautiful mortised split-rail fence, great for animals or families adding to the home's charm and privacy.
Located in a great commuter location close to Rt. 9 and 81, and minutes from VA, Coast Guard, ATF and, the IRS facilities. This home is as gorgeous as the day it was built and ready for you to move in. Don't miss out—schedule a viewing today!
Location
State WV
County Berkeley
Zoning 101
Interior
Interior Features Attic, Carpet, Ceiling Fan(s), Floor Plan - Open, Intercom, Pantry, Primary Bath(s), Walk-in Closet(s), Water Treat System
Hot Water Electric
Heating Heat Pump(s)
Cooling Central A/C
Flooring Laminate Plank, Carpet
Fireplaces Number 1
Fireplaces Type Wood, Insert, Mantel(s)
Equipment Built-In Microwave, Dishwasher, Disposal, Washer, Dryer, Refrigerator, Icemaker, Oven/Range - Electric, Water Heater
Fireplace Y
Window Features Double Pane,Screens
Appliance Built-In Microwave, Dishwasher, Disposal, Washer, Dryer, Refrigerator, Icemaker, Oven/Range - Electric, Water Heater
Heat Source Electric
Laundry Upper Floor
Exterior
Exterior Feature Porch(es), Patio(s)
Parking Features Garage - Front Entry, Garage Door Opener, Inside Access
Garage Spaces 6.0
Fence Board, Partially, Rear, Wood, Split Rail
Utilities Available Cable TV Available, Phone Available, Under Ground
Water Access N
Roof Type Architectural Shingle
Street Surface Black Top
Accessibility None
Porch Porch(es), Patio(s)
Road Frontage HOA
Attached Garage 2
Total Parking Spaces 6
Garage Y
Building
Story 2
Foundation Slab
Sewer Public Sewer
Water Public
Architectural Style Colonial
Level or Stories 2
Additional Building Above Grade, Below Grade
Structure Type Dry Wall,Vaulted Ceilings
New Construction N
Schools
School District Berkeley County Schools
Others
HOA Fee Include Trash,Snow Removal,Road Maintenance
Senior Community No
Tax ID 01 12C001100000000
Ownership Fee Simple
SqFt Source Assessor
Acceptable Financing Cash, Conventional, FHA, USDA, VA
Listing Terms Cash, Conventional, FHA, USDA, VA
Financing Cash,Conventional,FHA,USDA,VA
Special Listing Condition Standard
Read Less
Want to know what your home might be worth? Contact us for a FREE valuation!

Our team is ready to help you sell your home for the highest possible price ASAP

Bought with Michelle Denise Brannan • Dandridge Realty Group, LLC





