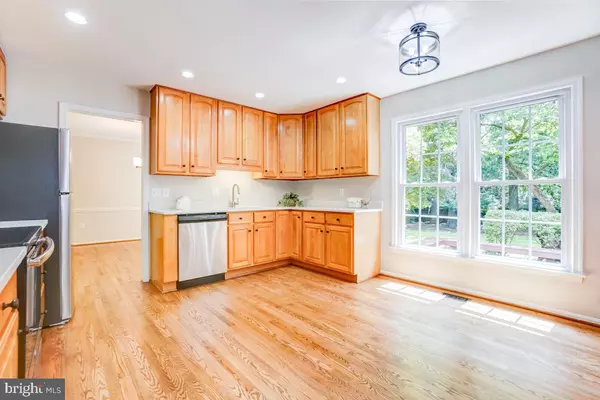$720,000
$720,000
For more information regarding the value of a property, please contact us for a free consultation.
13217 RIPPLING BROOK DR Silver Spring, MD 20906
4 Beds
4 Baths
3,000 SqFt
Key Details
Sold Price $720,000
Property Type Single Family Home
Sub Type Detached
Listing Status Sold
Purchase Type For Sale
Square Footage 3,000 sqft
Price per Sqft $240
Subdivision Foxhall
MLS Listing ID MDMC2140934
Sold Date 10/18/24
Style Split Level
Bedrooms 4
Full Baths 3
Half Baths 1
HOA Y/N N
Abv Grd Liv Area 2,140
Originating Board BRIGHT
Year Built 1978
Annual Tax Amount $6,301
Tax Year 2024
Lot Size 0.289 Acres
Acres 0.29
Property Description
Welcome Home to this Wonderful Brick-Front Colonial in Foxhall!
This updated and move-in-ready gem offers over 3,000 square feet of bright finished living space, featuring 4 bedrooms and 3.5 baths, plus a large finished basement. With replacement windows, refinished hardwood floors on the main level, fresh paint, modern updated lighting throughout and MORE, You will be delighted with this home!
Key Features Include:
Beautiful Eat-In Kitchen and Family Area: Enjoy maple cabinetry, quartz countertops, and several new stainless steel appliances. The kitchen opens to a large family room with a gas fireplace, creating a warm and inviting space for family gatherings.
Fantastic Outdoor Space: Access the private, flat backyard from two points in the family room. Relax on the deck or the screened-in porch, complete with recessed lighting and a fan, perfect for entertaining or enjoying a quiet moment in nature.
Elegant Main Level: The main level boasts a devoted dining room with chair rail and crown molding details and a large living room with a bay window overlooking the covered slate front porch and front yard gardens.
Inviting Upstairs Bedroom Level: The upstairs has beautiful hardwood floors and a primary suite that features a newly remodeled bath with a dual vanity and luxury walk-in shower. Down the hall, you'll find three additional bedrooms that share a full hall bath.
Spacious Finished Basement: The basement offers newer vinyl plank flooring, three roomy closets, and a partially renovated full bath. An unfinished room provides space for a workshop and plenty of storage.
Convenient Bonuses: The home includes a brand new architectural shingle roof, huge 2-car garage with brand new doors and openers, an extra refrigerator, pretty slate front walkway and covered porch, very close proximity to public transportation and the Glenmont Metro station, Wheaton Regional Park, and fabulous Brookside Gardens. It's also nearby to a plethora of shopping and dining options. Plus, there is a one year warranty to convey to the buyer! This home has it all and is an ABSOLUTE MUST SEE!
Location
State MD
County Montgomery
Zoning R90
Direction Northwest
Rooms
Basement Improved, Interior Access, Partially Finished, Daylight, Partial
Interior
Interior Features Attic, Breakfast Area, Chair Railings, Combination Kitchen/Living, Crown Moldings, Family Room Off Kitchen, Floor Plan - Traditional, Formal/Separate Dining Room, Kitchen - Eat-In, Kitchen - Gourmet, Kitchen - Table Space, Primary Bath(s), Recessed Lighting, Upgraded Countertops, Walk-in Closet(s), Wet/Dry Bar, Wood Floors
Hot Water Natural Gas
Heating Forced Air
Cooling Central A/C
Flooring Hardwood, Carpet, Ceramic Tile
Fireplaces Number 1
Fireplaces Type Fireplace - Glass Doors, Gas/Propane
Equipment Built-In Microwave, Built-In Range, Dishwasher, Dryer, Energy Efficient Appliances, Extra Refrigerator/Freezer, Oven - Self Cleaning, Oven - Single, Oven/Range - Electric, Refrigerator, Stainless Steel Appliances, Washer, Water Heater
Fireplace Y
Window Features Insulated,Screens,Sliding,Vinyl Clad
Appliance Built-In Microwave, Built-In Range, Dishwasher, Dryer, Energy Efficient Appliances, Extra Refrigerator/Freezer, Oven - Self Cleaning, Oven - Single, Oven/Range - Electric, Refrigerator, Stainless Steel Appliances, Washer, Water Heater
Heat Source Natural Gas
Laundry Has Laundry, Main Floor
Exterior
Exterior Feature Deck(s), Porch(es), Screened
Parking Features Garage - Front Entry, Garage Door Opener, Inside Access
Garage Spaces 2.0
Water Access N
View Garden/Lawn
Roof Type Architectural Shingle
Street Surface Black Top
Accessibility None
Porch Deck(s), Porch(es), Screened
Road Frontage City/County
Attached Garage 2
Total Parking Spaces 2
Garage Y
Building
Lot Description Front Yard, Landscaping, Partly Wooded, Rear Yard, SideYard(s)
Story 3
Foundation Concrete Perimeter
Sewer Public Sewer
Water Public
Architectural Style Split Level
Level or Stories 3
Additional Building Above Grade, Below Grade
Structure Type Dry Wall
New Construction N
Schools
Elementary Schools Georgian Forest
High Schools John F. Kennedy
School District Montgomery County Public Schools
Others
Senior Community No
Tax ID 161301820288
Ownership Fee Simple
SqFt Source Assessor
Acceptable Financing Cash, Conventional, FHA, VA
Horse Property N
Listing Terms Cash, Conventional, FHA, VA
Financing Cash,Conventional,FHA,VA
Special Listing Condition Standard
Read Less
Want to know what your home might be worth? Contact us for a FREE valuation!

Our team is ready to help you sell your home for the highest possible price ASAP

Bought with Colleen Winters • RE/MAX Realty Services





