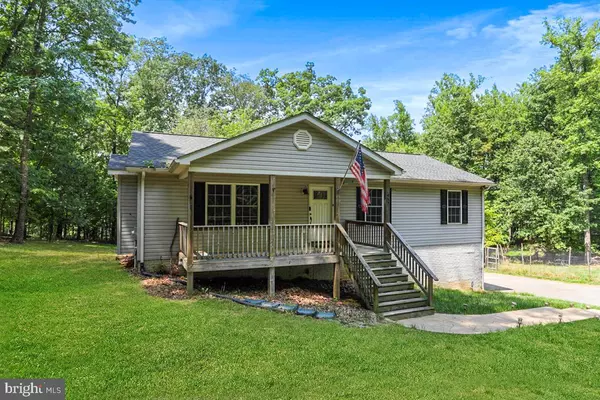$421,000
$425,000
0.9%For more information regarding the value of a property, please contact us for a free consultation.
457 ROLLING LN Harpers Ferry, WV 25425
3 Beds
3 Baths
2,650 SqFt
Key Details
Sold Price $421,000
Property Type Single Family Home
Sub Type Detached
Listing Status Sold
Purchase Type For Sale
Square Footage 2,650 sqft
Price per Sqft $158
Subdivision Shannondale
MLS Listing ID WVJF2013398
Sold Date 10/16/24
Style Ranch/Rambler
Bedrooms 3
Full Baths 3
HOA Y/N N
Abv Grd Liv Area 2,075
Originating Board BRIGHT
Year Built 2005
Annual Tax Amount $1,383
Tax Year 2022
Lot Size 1.240 Acres
Acres 1.24
Property Description
This charming 3-bedroom, 3-bath rancher on 1.24 acres in the desirable Shannondale/Harpers Ferry area offers both comfort and convenience! The inviting family room features real hardwood floors and a beautiful stone fireplace, perfect for cozy evenings. The eat-in kitchen/dining area boasts newer stainless steel appliances, and all 3 bedrooms are conveniently located on the main level, each equipped with ceiling fans. The primary suite includes double sinks and an extra closet for added storage.
The fully finished walkout basement has a 3rd full bathroom and provides plenty of extra living space. Recent updates include a Culligan Reverse Osmosis Water Treatment System (2021), a new roof, and an HVAC system replaced in 2019. Additional features include a paved driveway, a large 2-car garage, a spacious yard with an extra lot, a welcoming front porch, and a back deck with a stamped concrete patio. No HOA, high-speed internet, and a private yet convenient location just minutes from the VA/WV line make this home a must-see!
Location
State WV
County Jefferson
Zoning 101
Rooms
Basement Daylight, Full, Garage Access, Fully Finished, Interior Access, Outside Entrance, Space For Rooms, Sump Pump, Walkout Level, Windows
Main Level Bedrooms 3
Interior
Interior Features Carpet, Crown Moldings, Dining Area, Combination Kitchen/Dining, Entry Level Bedroom, Family Room Off Kitchen, Primary Bath(s), Recessed Lighting, Bathroom - Tub Shower, Water Treat System, Wood Floors
Hot Water Electric
Heating Heat Pump(s)
Cooling Central A/C
Flooring Hardwood
Fireplaces Number 1
Fireplaces Type Stone
Equipment Built-In Microwave, Oven/Range - Electric, Stainless Steel Appliances, Washer, Water Heater, Dishwasher, Dryer, Energy Efficient Appliances
Fireplace Y
Appliance Built-In Microwave, Oven/Range - Electric, Stainless Steel Appliances, Washer, Water Heater, Dishwasher, Dryer, Energy Efficient Appliances
Heat Source Central, Electric
Laundry Basement
Exterior
Exterior Feature Deck(s), Porch(es), Patio(s)
Parking Features Basement Garage, Additional Storage Area, Garage Door Opener, Inside Access, Garage - Side Entry, Oversized
Garage Spaces 2.0
Water Access N
Roof Type Architectural Shingle
Accessibility 2+ Access Exits
Porch Deck(s), Porch(es), Patio(s)
Attached Garage 2
Total Parking Spaces 2
Garage Y
Building
Lot Description Backs to Trees
Story 2
Foundation Permanent
Sewer On Site Septic
Water Well
Architectural Style Ranch/Rambler
Level or Stories 2
Additional Building Above Grade, Below Grade
New Construction N
Schools
School District Jefferson County Schools
Others
Senior Community No
Tax ID 06 6B004800000000
Ownership Fee Simple
SqFt Source Estimated
Special Listing Condition Standard
Read Less
Want to know what your home might be worth? Contact us for a FREE valuation!

Our team is ready to help you sell your home for the highest possible price ASAP

Bought with Kelli Little • Long & Foster Real Estate, Inc.





