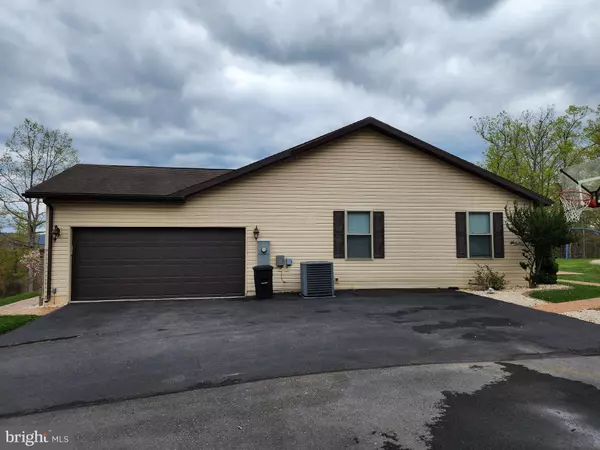$365,000
$399,000
8.5%For more information regarding the value of a property, please contact us for a free consultation.
810 ARROWHEAD TRL Cumberland, MD 21502
3 Beds
3 Baths
3,606 SqFt
Key Details
Sold Price $365,000
Property Type Single Family Home
Sub Type Detached
Listing Status Sold
Purchase Type For Sale
Square Footage 3,606 sqft
Price per Sqft $101
Subdivision None Available
MLS Listing ID MDAL2009476
Sold Date 10/17/24
Style Ranch/Rambler
Bedrooms 3
Full Baths 3
HOA Y/N N
Abv Grd Liv Area 1,846
Originating Board BRIGHT
Year Built 2008
Annual Tax Amount $5,839
Tax Year 2024
Lot Size 0.340 Acres
Acres 0.34
Property Description
Immaculate custom-built home, meticulously maintained by its owner, offers a blend of luxury and practicality. Located in a serene setting with million-dollar mountain views, this residence epitomizes refined living. Enjoy the convenience of one-level living in an open floor plan adorned with cathedral ceilings, enhancing the spaciousness and elegance of every room. In-law Quarters: The lower level features a second kitchen and laundry, alongside a potential fourth bedroom, ideal for accommodating extended family or guests with privacy and comfort. A rear patio provides an exceptional venue for entertaining, surrounded by the natural beauty of the landscape. Discover a delightful surprise with the sunroom, offering a tranquil retreat bathed in natural light and scenic views. The gourmet kitchen is appointed with granite countertops and a breakfast bar, perfect for casual dining and culinary pursuits. Separate dining room for formal gatherings and a conveniently located laundry area off the kitchen add to the home's functionality. With 3.5 bathrooms, each designed with contemporary fixtures and finishes, comfort and convenience are assured. The property includes two additional tax IDs, potentially offering additional land or investment opportunities. This home exemplifies luxury living with its thoughtful design, breathtaking views, and versatile living spaces, making it an exceptional choice for those seeking comfort and sophistication in every detail.
Location
State MD
County Allegany
Area W Cumberland - Allegany County (Mdal3)
Zoning R
Rooms
Basement Daylight, Partial, Connecting Stairway, Full, Fully Finished
Main Level Bedrooms 3
Interior
Hot Water Electric
Heating Forced Air
Cooling Central A/C
Flooring Ceramic Tile, Carpet, Hardwood, Laminate Plank
Fireplaces Number 2
Fireplaces Type Electric
Equipment Refrigerator, Oven/Range - Electric, Microwave, Dishwasher, Washer, Dryer
Fireplace Y
Appliance Refrigerator, Oven/Range - Electric, Microwave, Dishwasher, Washer, Dryer
Heat Source Electric
Laundry Main Floor, Lower Floor
Exterior
Parking Features Garage - Side Entry, Inside Access
Garage Spaces 5.0
Utilities Available Cable TV Available
Water Access N
View Mountain, City
Roof Type Architectural Shingle
Street Surface Black Top
Accessibility Entry Slope <1'
Attached Garage 2
Total Parking Spaces 5
Garage Y
Building
Story 2
Foundation Permanent
Sewer Public Sewer
Water Public
Architectural Style Ranch/Rambler
Level or Stories 2
Additional Building Above Grade, Below Grade
Structure Type Dry Wall,Cathedral Ceilings
New Construction N
Schools
School District Allegany County Public Schools
Others
Senior Community No
Tax ID 0106051227
Ownership Fee Simple
SqFt Source Assessor
Acceptable Financing Cash, Conventional, FHA, VA
Listing Terms Cash, Conventional, FHA, VA
Financing Cash,Conventional,FHA,VA
Special Listing Condition Standard
Read Less
Want to know what your home might be worth? Contact us for a FREE valuation!

Our team is ready to help you sell your home for the highest possible price ASAP

Bought with Keri K. Shull • EXP Realty, LLC





