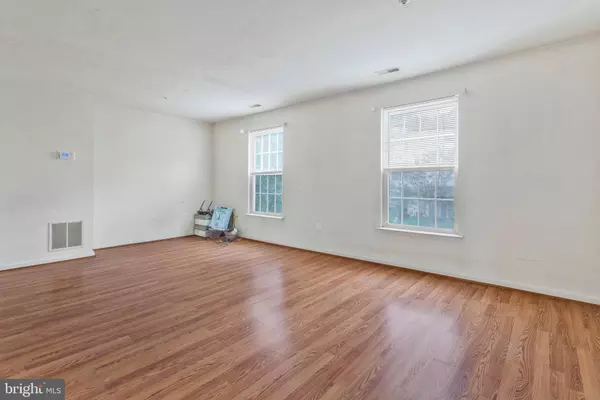$350,000
$359,900
2.8%For more information regarding the value of a property, please contact us for a free consultation.
6031 GLEN ROCK AVE Fort Washington, MD 20744
3 Beds
4 Baths
2,072 SqFt
Key Details
Sold Price $350,000
Property Type Townhouse
Sub Type Interior Row/Townhouse
Listing Status Sold
Purchase Type For Sale
Square Footage 2,072 sqft
Price per Sqft $168
Subdivision Rosecroft Terrace
MLS Listing ID MDPG2120514
Sold Date 10/22/24
Style Colonial
Bedrooms 3
Full Baths 2
Half Baths 2
HOA Fees $112/mo
HOA Y/N Y
Abv Grd Liv Area 2,072
Originating Board BRIGHT
Year Built 1994
Annual Tax Amount $3,435
Tax Year 2024
Lot Size 1,948 Sqft
Acres 0.04
Property Description
Welcome Home! Great opportunity to bring your HGTV design dreams and build instant sweat equity! This FOUR LEVEL townhome includes THREE Bedrooms upstairs including a spacious owner's suite with a generous walk-in closet, providing ample storage. The two other bedrooms share a full hall bathroom.
The main living level includes the kitchen, living and dining area with a private deck. The garage/level has a half bath, additional living area and access to the backyard. The BONUS SUB-BASEMENT is unfinished, but has a rough in for additional living space. SO MUCH ROOM and potential here!!! This home should qualify for all financing types. Don't miss this home and schedule your tour today!
Location
State MD
County Prince Georges
Zoning RMF12
Rooms
Basement Connecting Stairway
Interior
Interior Features Breakfast Area, Family Room Off Kitchen, Floor Plan - Traditional
Hot Water Electric
Heating Heat Pump(s)
Cooling Central A/C
Equipment Dishwasher, Oven - Single, Refrigerator, Stove
Fireplace N
Appliance Dishwasher, Oven - Single, Refrigerator, Stove
Heat Source Natural Gas
Exterior
Parking Features Built In
Garage Spaces 1.0
Water Access N
Accessibility None
Attached Garage 1
Total Parking Spaces 1
Garage Y
Building
Story 4
Foundation Permanent
Sewer Public Sewer
Water Public
Architectural Style Colonial
Level or Stories 4
Additional Building Above Grade, Below Grade
New Construction N
Schools
School District Prince George'S County Public Schools
Others
Senior Community No
Tax ID 17121228048
Ownership Fee Simple
SqFt Source Estimated
Special Listing Condition Standard
Read Less
Want to know what your home might be worth? Contact us for a FREE valuation!

Our team is ready to help you sell your home for the highest possible price ASAP

Bought with Keilah King • Compass





