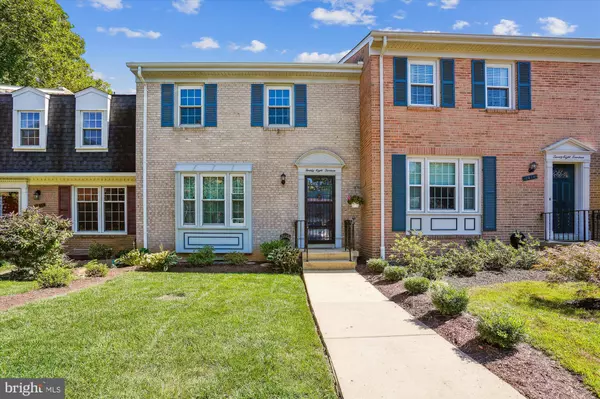$700,000
$679,000
3.1%For more information regarding the value of a property, please contact us for a free consultation.
2813 EVELYN CT Vienna, VA 22180
4 Beds
4 Baths
2,283 SqFt
Key Details
Sold Price $700,000
Property Type Townhouse
Sub Type Interior Row/Townhouse
Listing Status Sold
Purchase Type For Sale
Square Footage 2,283 sqft
Price per Sqft $306
Subdivision Merrifield View
MLS Listing ID VAFX2187056
Sold Date 10/23/24
Style Colonial
Bedrooms 4
Full Baths 2
Half Baths 2
HOA Fees $135/mo
HOA Y/N Y
Abv Grd Liv Area 1,523
Originating Board BRIGHT
Year Built 1971
Annual Tax Amount $6,492
Tax Year 2023
Lot Size 1,914 Sqft
Acres 0.04
Property Description
Spectacular All-brick Interior TownHome, Fully Updated and well loved! Approximately 2,200 sq ft on three Levels in Merrifield View Community, Convenient to Everything! Plenty of parking and one assigned reserved spot in front of home (Spot 77) ***** Home is Loaded with great updates/upgrades: Eat In Kitchen includes Premium Luna Pearl Granite countertops with matching side splash, Ceiling Fan with overhead Lighting, Stainless Steel Whirlpool Appliances (Gas Range, Microwave, Dishwasher, Refrigerator w/Bottom load Freezer), 42” White Shaker Style Cabinetry, Pantry, Hardwood flooring (throughout main level). All Bathrooms upgraded (2024) with new vanities, custom tile flooring, premium shower head wands, vanity lighting, 3 BRs/2 Full BAs upstairs, Bonus (4th) Bedroom in Lower Level that can be used as an in-home office or library. ***** Other noteworthy items***** Lower Level: Premium Luxury Vinyl Plank (LVP), Rear Walkout to Low Rise Sun Deck (2011) and Fenced-In Yard, Family Room / Rec Room with Wood burning Fireplace, Dedicated Laundry Room with Full Size Washer and Dryer,, HVAC (2012), Roof (2016), Updated Double Hung Tilt Windows and Slider (2012), Gas Water Heater, ****** One Mile to Dunn Loring Metro and Mosaic District. Great Shopping, Restaurants, and Entertainment all around! Super easy access to Tysons, Town of Vienna, and 45 mile long W&OD Trail. Nearby Dunn Loring Community Pool (membership required), Near major roadways including I-495, I-66 , Rt29, Rt50, and Gallows Rd makes this perfect for anyone commuting to Tysons, DHHQ, Amazon, Pentagon, Langley, etc. Short, easy drive to 2 major airports (IAD and DCA) and between 2 Orange-Line Metro Stops ***** Don't Wait, Schedule Private Showing Today! SEE VIRTUAL TOUR LINK FOR INTERACTIVE FLOORPLAN!
Location
State VA
County Fairfax
Zoning 181
Rooms
Other Rooms Living Room, Dining Room, Primary Bedroom, Bedroom 2, Bedroom 3, Bedroom 4, Kitchen, Family Room, Laundry, Bathroom 2, Primary Bathroom, Half Bath
Basement Daylight, Partial, Full, Fully Finished, Outside Entrance, Walkout Level, Windows
Interior
Interior Features Attic, Carpet, Dining Area, Floor Plan - Traditional, Kitchen - Eat-In, Kitchen - Table Space, Bathroom - Tub Shower, Wet/Dry Bar
Hot Water Natural Gas
Heating Forced Air
Cooling Central A/C
Flooring Carpet, Wood, Luxury Vinyl Plank
Fireplaces Number 1
Fireplaces Type Wood
Equipment Built-In Microwave, Dishwasher, Disposal, Dryer, Dryer - Front Loading, Exhaust Fan, Extra Refrigerator/Freezer, Icemaker, Microwave, Oven/Range - Gas, Refrigerator, Stainless Steel Appliances, Washer
Fireplace Y
Window Features Double Pane,Double Hung,Vinyl Clad,Screens,Bay/Bow
Appliance Built-In Microwave, Dishwasher, Disposal, Dryer, Dryer - Front Loading, Exhaust Fan, Extra Refrigerator/Freezer, Icemaker, Microwave, Oven/Range - Gas, Refrigerator, Stainless Steel Appliances, Washer
Heat Source Natural Gas
Laundry Lower Floor
Exterior
Exterior Feature Deck(s)
Garage Spaces 7.0
Parking On Site 1
Fence Rear, Wood
Utilities Available Natural Gas Available, Sewer Available, Water Available
Amenities Available Common Grounds
Water Access N
Roof Type Composite
Accessibility None
Porch Deck(s)
Total Parking Spaces 7
Garage N
Building
Story 3
Foundation Block, Slab, Brick/Mortar
Sewer Public Sewer
Water Public
Architectural Style Colonial
Level or Stories 3
Additional Building Above Grade, Below Grade
Structure Type Dry Wall,Paneled Walls
New Construction N
Schools
Elementary Schools Fairhill
Middle Schools Jackson
High Schools Falls Church
School District Fairfax County Public Schools
Others
Pets Allowed Y
HOA Fee Include All Ground Fee,Common Area Maintenance,Insurance,Management,Reserve Funds,Road Maintenance,Snow Removal,Trash
Senior Community No
Tax ID 0491 15 0072
Ownership Fee Simple
SqFt Source Assessor
Acceptable Financing Cash, Conventional, VA, FHA, Exchange
Listing Terms Cash, Conventional, VA, FHA, Exchange
Financing Cash,Conventional,VA,FHA,Exchange
Special Listing Condition Standard
Pets Allowed No Pet Restrictions
Read Less
Want to know what your home might be worth? Contact us for a FREE valuation!

Our team is ready to help you sell your home for the highest possible price ASAP

Bought with Muhammad J Bashir • Samson Properties





