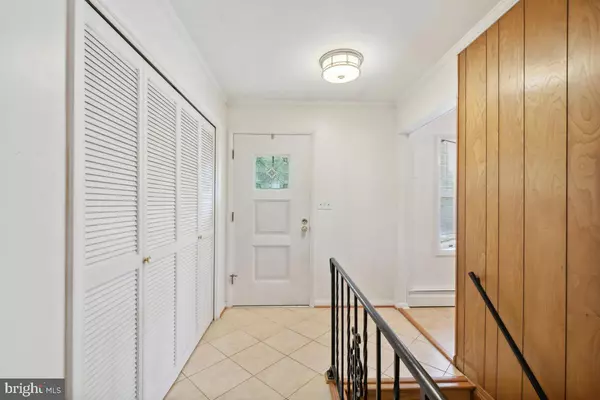$500,000
$499,900
For more information regarding the value of a property, please contact us for a free consultation.
25512 JARL DR Gaithersburg, MD 20882
4 Beds
3 Baths
2,150 SqFt
Key Details
Sold Price $500,000
Property Type Single Family Home
Sub Type Detached
Listing Status Sold
Purchase Type For Sale
Square Footage 2,150 sqft
Price per Sqft $232
Subdivision Damascus Outside
MLS Listing ID MDMC2148402
Sold Date 10/24/24
Style Ranch/Rambler
Bedrooms 4
Full Baths 3
HOA Y/N N
Abv Grd Liv Area 1,504
Originating Board BRIGHT
Year Built 1966
Annual Tax Amount $5,496
Tax Year 2024
Lot Size 0.638 Acres
Acres 0.64
Property Description
Spacious Rambler, 4 bedrooms and 3 baths on over a half acre fenced lot with mature trees. PROPERTY HAS GOOD BONES JUST NEEDS SOME UPDATING AND TLC. Kitchen features a bay window and a wall fireplace. Primary bedroom with en suite and two additional generous sized bedrooms, full bath off of hallway, large living and dining room combination gives you a versatile floor plan. There is tiled 3 season room has loads of windows and French doors to the screened porch. Roof is newer. A large addition with a screened porch with skylights, deck and enclosed three season room. Hardwood floors run throughout the main level into the bedrooms. The finished walkout lower level has a large recreation room with wood burning brick wall fireplace and built ins, legal bedroom, full bath, storage area with built in shelves and laundry/utility room with workshop area. There is storage under the deck and screened porch plus a hot tub (as is). Carport has access to kitchen and 3 season room with storage above. Home is on oil heat, well with acid neutralizer and septic. Hot water heater, furnace flue and control unit, acid neutralizer and well pump switch updated or replaced in last few years.*** This neighborhood has no HOA and is in a great location - just 2 miles to downtown Damascus shopping, and restaurants.. HOME IS BEING SOLD STRICTLY AS IS
Location
State MD
County Montgomery
Zoning RC
Rooms
Basement Connecting Stairway, Daylight, Full, Outside Entrance, Partially Finished, Shelving, Walkout Level, Windows
Main Level Bedrooms 3
Interior
Interior Features Breakfast Area, Built-Ins, Ceiling Fan(s), Combination Dining/Living, Dining Area, Entry Level Bedroom, Floor Plan - Traditional, Kitchen - Eat-In, Primary Bath(s), Skylight(s), Upgraded Countertops, Water Treat System, WhirlPool/HotTub, Window Treatments, Wood Floors
Hot Water Electric
Heating Baseboard - Hot Water
Cooling Ceiling Fan(s), Central A/C
Fireplaces Number 1
Fireplaces Type Brick, Fireplace - Glass Doors, Wood
Equipment Cooktop, Dishwasher, Disposal, Dryer, Oven - Wall, Refrigerator, Washer, Water Conditioner - Owned, Water Heater
Fireplace Y
Window Features Bay/Bow,Skylights
Appliance Cooktop, Dishwasher, Disposal, Dryer, Oven - Wall, Refrigerator, Washer, Water Conditioner - Owned, Water Heater
Heat Source Oil
Laundry Basement
Exterior
Exterior Feature Deck(s), Enclosed, Porch(es), Screened
Garage Spaces 2.0
Water Access N
View Trees/Woods
Accessibility None
Porch Deck(s), Enclosed, Porch(es), Screened
Total Parking Spaces 2
Garage N
Building
Lot Description Trees/Wooded
Story 2
Foundation Other
Sewer Septic = # of BR, Septic Exists
Water Well
Architectural Style Ranch/Rambler
Level or Stories 2
Additional Building Above Grade, Below Grade
New Construction N
Schools
School District Montgomery County Public Schools
Others
Senior Community No
Tax ID 161200926221
Ownership Fee Simple
SqFt Source Assessor
Acceptable Financing Cash, Conventional
Listing Terms Cash, Conventional
Financing Cash,Conventional
Special Listing Condition Standard
Read Less
Want to know what your home might be worth? Contact us for a FREE valuation!

Our team is ready to help you sell your home for the highest possible price ASAP

Bought with Robert E Lee • REMAX Platinum Realty





