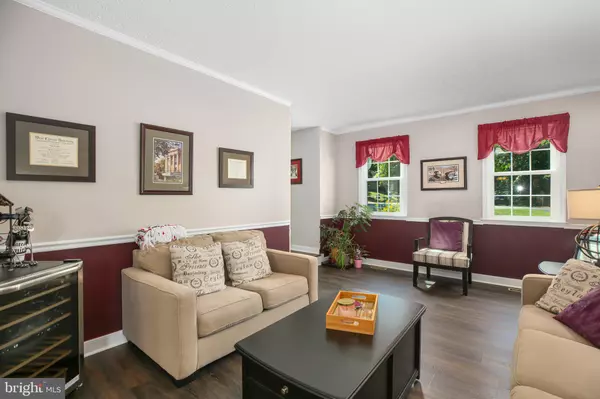$505,000
$515,000
1.9%For more information regarding the value of a property, please contact us for a free consultation.
11615 SILVERLEAF LN Fredericksburg, VA 22407
4 Beds
4 Baths
3,108 SqFt
Key Details
Sold Price $505,000
Property Type Single Family Home
Sub Type Detached
Listing Status Sold
Purchase Type For Sale
Square Footage 3,108 sqft
Price per Sqft $162
Subdivision Harvestdale
MLS Listing ID VASP2027306
Sold Date 10/21/24
Style Colonial
Bedrooms 4
Full Baths 3
Half Baths 1
HOA Y/N N
Abv Grd Liv Area 2,116
Originating Board BRIGHT
Year Built 1992
Annual Tax Amount $1,642
Tax Year 2005
Lot Size 0.380 Acres
Acres 0.38
Property Description
This home offers a perfect blend of comfort and convenience, featuring spacious living areas bathed in natural light and a modern kitchen with new soft close cabinets & tops ideal for culinary creations. Soaring ceilings and expansive living space throughout. Two story family room with overlook. The finished basement is perfect for the expanded family or possible rental. Step outside to your private oasis - a beautifully landscaped backyard perfect for entertaining or simply unwinding amidst nature's tranquility from your oversized maintenance-free deck and lower level patio with your very own hot tub. Located in a desirable neighborhood with easy access to local amenities, this home is an idyllic haven for creating lasting memories. Updates/Upgrades throughout (see sheet of items in the document section) including updated kitchen & baths to include custom tile work, new windows, new siding, new maintenace free deck, newer garage doors. Mstr bathroom has oversized walk in shower with bench, 2 shower heads and recess light. Roof 12/2011. Rear property line is a small creek. Close to I95, commuter lot, hospital, shopping and schools. Riverbend HS district. 4th br in basement NTC.
Location
State VA
County Spotsylvania
Zoning R1
Rooms
Other Rooms Living Room, Dining Room, Primary Bedroom, Bedroom 2, Bedroom 3, Bedroom 4, Kitchen, Game Room, Family Room, 2nd Stry Fam Ovrlk, Laundry, Loft, Other
Basement Connecting Stairway, Outside Entrance, Rear Entrance, Fully Finished, Walkout Level
Interior
Interior Features Family Room Off Kitchen, Dining Area, Primary Bath(s), Window Treatments
Hot Water Propane
Heating Forced Air, Zoned
Cooling Ceiling Fan(s), Heat Pump(s), Central A/C
Fireplaces Number 1
Equipment Dishwasher, Disposal, Dryer, Washer, Icemaker, Built-In Microwave, Refrigerator
Fireplace Y
Window Features Skylights
Appliance Dishwasher, Disposal, Dryer, Washer, Icemaker, Built-In Microwave, Refrigerator
Heat Source Electric, Propane - Leased
Exterior
Exterior Feature Deck(s), Patio(s)
Parking Features Garage Door Opener
Garage Spaces 2.0
Water Access N
Roof Type Shingle
Accessibility None
Porch Deck(s), Patio(s)
Attached Garage 2
Total Parking Spaces 2
Garage Y
Building
Lot Description Backs to Trees, Cul-de-sac, Landscaping
Story 3
Foundation Concrete Perimeter
Sewer Public Sewer
Water Public
Architectural Style Colonial
Level or Stories 3
Additional Building Above Grade, Below Grade
Structure Type Vaulted Ceilings
New Construction N
Schools
Elementary Schools Wilderness
Middle Schools Freedom
High Schools Riverbend
School District Spotsylvania County Public Schools
Others
Senior Community No
Tax ID 21D2-51-
Ownership Fee Simple
SqFt Source Assessor
Special Listing Condition Standard
Read Less
Want to know what your home might be worth? Contact us for a FREE valuation!

Our team is ready to help you sell your home for the highest possible price ASAP

Bought with Amy Cherry Taylor • Porch & Stable Realty, LLC





