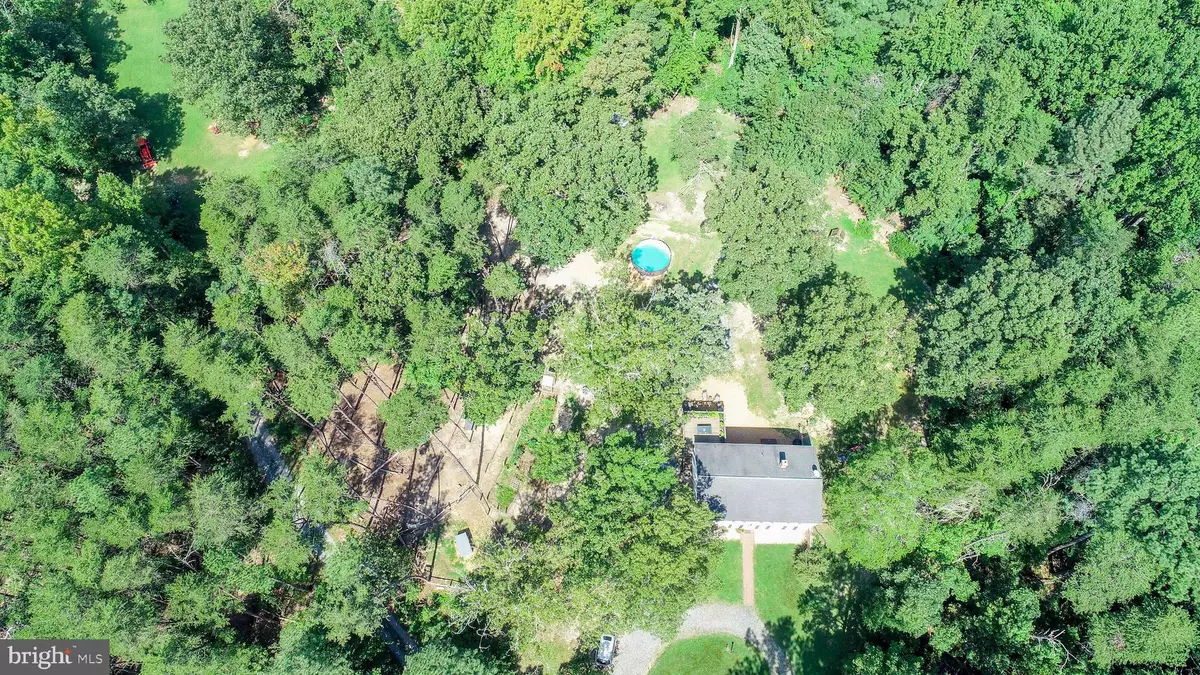$420,000
$439,000
4.3%For more information regarding the value of a property, please contact us for a free consultation.
14159 STONEWALL JACKSON RD Woodford, VA 22580
5 Beds
2 Baths
2,080 SqFt
Key Details
Sold Price $420,000
Property Type Single Family Home
Sub Type Detached
Listing Status Sold
Purchase Type For Sale
Square Footage 2,080 sqft
Price per Sqft $201
Subdivision None Available
MLS Listing ID VACV2006630
Sold Date 10/25/24
Style Raised Ranch/Rambler
Bedrooms 5
Full Baths 2
HOA Y/N N
Abv Grd Liv Area 1,040
Originating Board BRIGHT
Year Built 1992
Annual Tax Amount $1,530
Tax Year 2023
Lot Size 2.000 Acres
Acres 2.0
Property Description
This charming 2,080 square-foot home offers ample living space with 5 bedrooms and 2 full bathrooms, making it perfect for families of all sizes. The main level features 2 spacious bedrooms, a full bathroom, and an open living and dining room area that seamlessly connects to a modern kitchen equipped with granite countertops, stainless steel appliances, a large pantry, and additional storage space, perfect for easy, single-level living. Upstairs, there are 3 more generously sized bedrooms, a second full bathroom, and a family room ideal for relaxing or entertaining. The versatile rec room can serve as an additional dining area or playroom, while the upstairs laundry room, complete with a second kitchen, provides added convenience for larger households or guests. Situated on a 2-acre farmette, this property is ideal for those seeking a spacious home with plenty of land and amenities for both family and animals. The existing outbuildings, including chicken coops and fenced areas, make it easy to keep various animals, from chickens to larger livestock. The location offers a great blend of rural charm and accessibility, with nearby Massaponax, Bowling Green, downtown Fredericksburg, I-95, and VRE providing easy access for commuters and families. Additional features such as the above-ground pool and large deck enhance the property's recreational value, making it an excellent choice for those looking for country living with modern conveniences.
Location
State VA
County Caroline
Zoning RP
Rooms
Other Rooms Living Room, Dining Room, Bedroom 2, Bedroom 3, Bedroom 4, Bedroom 5, Kitchen, Game Room, Family Room, Bedroom 1, Laundry, Bathroom 1, Bathroom 2
Basement Connecting Stairway, Fully Finished, Walkout Level
Main Level Bedrooms 2
Interior
Interior Features 2nd Kitchen, Attic/House Fan, Attic, Built-Ins, Ceiling Fan(s), Dining Area, Entry Level Bedroom, Floor Plan - Traditional, Kitchen - Country, Pantry, Bathroom - Tub Shower, Walk-in Closet(s), Wood Floors
Hot Water Electric
Heating Heat Pump(s)
Cooling Central A/C
Flooring Ceramic Tile, Hardwood, Laminate Plank
Equipment Built-In Microwave, Dishwasher, Dryer, Oven - Single, Oven/Range - Electric, Refrigerator, Stainless Steel Appliances, Washer
Fireplace N
Appliance Built-In Microwave, Dishwasher, Dryer, Oven - Single, Oven/Range - Electric, Refrigerator, Stainless Steel Appliances, Washer
Heat Source Electric
Laundry Upper Floor
Exterior
Exterior Feature Deck(s)
Fence Rear
Pool Above Ground
Water Access N
Accessibility Level Entry - Main
Porch Deck(s)
Garage N
Building
Lot Description Backs to Trees, Partly Wooded, Private, Rear Yard
Story 2
Foundation Block
Sewer On Site Septic
Water Well
Architectural Style Raised Ranch/Rambler
Level or Stories 2
Additional Building Above Grade, Below Grade
Structure Type Dry Wall
New Construction N
Schools
School District Caroline County Public Schools
Others
Senior Community No
Tax ID 17-A-14
Ownership Fee Simple
SqFt Source Assessor
Special Listing Condition Standard
Read Less
Want to know what your home might be worth? Contact us for a FREE valuation!

Our team is ready to help you sell your home for the highest possible price ASAP

Bought with Ivan A Combe • Lopez Realtors





