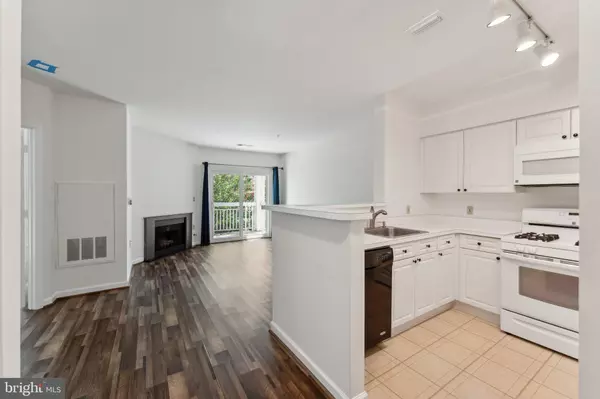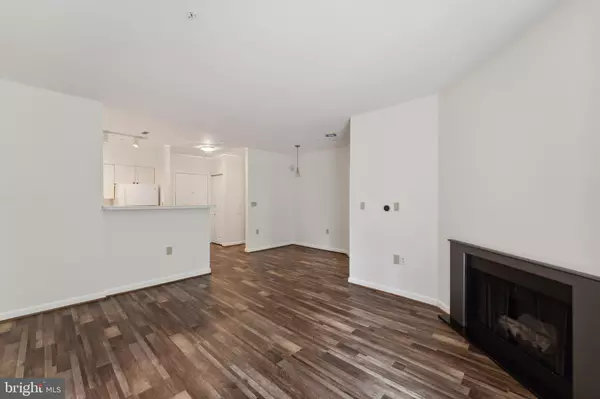$289,000
$289,900
0.3%For more information regarding the value of a property, please contact us for a free consultation.
2204 WESTCOURT LN #209 Herndon, VA 20170
1 Bed
1 Bath
810 SqFt
Key Details
Sold Price $289,000
Property Type Condo
Sub Type Condo/Co-op
Listing Status Sold
Purchase Type For Sale
Square Footage 810 sqft
Price per Sqft $356
Subdivision Worldgate Condo
MLS Listing ID VAFX2198544
Sold Date 10/22/24
Style Other
Bedrooms 1
Full Baths 1
Condo Fees $386/mo
HOA Y/N N
Abv Grd Liv Area 810
Originating Board BRIGHT
Year Built 1994
Annual Tax Amount $3,518
Tax Year 2024
Property Description
Perfect Location! Minutes away from Reston Town Center, Dulles Airport, Metro. Very close to the Pentagon and DC. Sought After WorldGate Community with an Elevator. Pool, club house, fitness center, walking trails, dog park within walking distance. One of the Larger Units in WorldGate, on the second floor, not too many steps but not on the first floor either. This condo has a new HVAC and Water Heater, large quite balcony overlooking trees and courtyard. Luxury vinyl flooring in main living area. Lots of natural lighting, In unit Washer and Dryer included. Comes with 2 parking spots and lots of visitor parking. This is a must see to appreciate. Move In Ready!!
Location
State VA
County Fairfax
Zoning 897
Rooms
Main Level Bedrooms 1
Interior
Interior Features Bar, Combination Dining/Living, Dining Area, Floor Plan - Open, Window Treatments
Hot Water Natural Gas
Heating Forced Air
Cooling Central A/C
Flooring Luxury Vinyl Plank, Ceramic Tile
Fireplaces Number 1
Equipment Built-In Microwave, Dishwasher, Disposal, Dryer, Exhaust Fan, Refrigerator, Washer, Water Heater, Oven/Range - Gas
Fireplace Y
Appliance Built-In Microwave, Dishwasher, Disposal, Dryer, Exhaust Fan, Refrigerator, Washer, Water Heater, Oven/Range - Gas
Heat Source Natural Gas
Exterior
Garage Spaces 2.0
Parking On Site 2
Amenities Available Club House, Common Grounds, Fitness Center, Pool - Outdoor
Water Access N
View Trees/Woods, Courtyard
Accessibility Elevator
Total Parking Spaces 2
Garage N
Building
Lot Description Backs to Trees, Trees/Wooded
Story 1
Unit Features Garden 1 - 4 Floors
Sewer Public Sewer
Water Public
Architectural Style Other
Level or Stories 1
Additional Building Above Grade, Below Grade
New Construction N
Schools
School District Fairfax County Public Schools
Others
Pets Allowed Y
HOA Fee Include Common Area Maintenance,Health Club,Insurance,Lawn Maintenance,Recreation Facility,Water
Senior Community No
Tax ID 0164 14010209
Ownership Condominium
Acceptable Financing Negotiable
Listing Terms Negotiable
Financing Negotiable
Special Listing Condition Standard
Pets Allowed Number Limit
Read Less
Want to know what your home might be worth? Contact us for a FREE valuation!

Our team is ready to help you sell your home for the highest possible price ASAP

Bought with Vikas Chaudhary • Samson Properties





