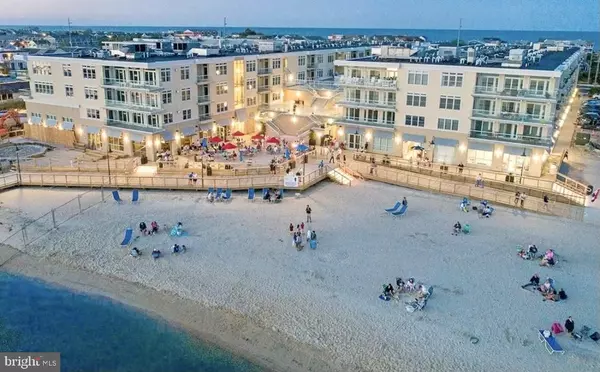$1,014,500
$1,025,000
1.0%For more information regarding the value of a property, please contact us for a free consultation.
1301 COASTAL HWY #453 Dewey Beach, DE 19971
2 Beds
2 Baths
1,077 SqFt
Key Details
Sold Price $1,014,500
Property Type Condo
Sub Type Condo/Co-op
Listing Status Sold
Purchase Type For Sale
Square Footage 1,077 sqft
Price per Sqft $941
Subdivision Lighthouse Cove
MLS Listing ID DESU2070362
Sold Date 10/28/24
Style Coastal
Bedrooms 2
Full Baths 2
Condo Fees $774/mo
HOA Y/N N
Abv Grd Liv Area 1,077
Originating Board BRIGHT
Year Built 2019
Annual Tax Amount $931
Tax Year 2023
Property Description
Escape to coastal living with this beautiful, fully-furnished 2-bedroom, 2-bathroom condo at The Residences at Lighthouse Cove. Perfectly nestled between the Rehoboth Bay and the Atlantic Ocean, you will enjoy stunning bay views and sunsets right from your private balcony overlooking the sparkling outdoor heated pool. Designed with a charming coastal theme, this unit features light, airy interiors with soft beach-inspired tones, creating a serene, vacation-like atmosphere year-round, including a gas fireplace for cooler weather. The gourmet kitchen boasts granite counters, stainless appliances, and a newly-installed coastal backsplash. The spacious primary bedroom is appointed with a quality furniture suite with an ultra plush king-sized bed with ensuite bathroom featuring a double vanity and a tiled, walk-in shower. The second bedroom, featuring two skylights and a ceiling fan, offers a pyramid bunk bed with an additional trundle under the full-size bed for extra sleeping space, and conveniently connects to laundry area and hall bathroom with tub/shower. The unit is just steps away from the rooftop plaza providing multiple grilling stations, fire pits and seating areas, with picturesque ocean and bay views. With direct access to the bay and one block from the ocean, you'll have endless opportunities for water activities, sunrises, sunsets, and leisurely walks along the beach. The additional indoor saltwater pool and fitness center are available with an optional annual recreation fee. This property is being sold completely turnkey with excellent rental potential of $80-$90K per year. Any existing bookings through December will be transferred to new owner, with the possibility to re-assign to other units. Embrace the coastal lifestyle or reap the rewards of a lucrative rental...the choice is yours!
Location
State DE
County Sussex
Area Sussex County (31000)
Zoning RC
Rooms
Other Rooms Living Room, Dining Room, Primary Bedroom, Bedroom 2, Kitchen
Main Level Bedrooms 2
Interior
Hot Water Tankless
Heating Forced Air, Heat Pump - Electric BackUp
Cooling Ceiling Fan(s), Central A/C
Flooring Luxury Vinyl Plank
Fireplaces Number 1
Fireplaces Type Gas/Propane, Mantel(s)
Furnishings Yes
Fireplace Y
Window Features Screens,Skylights,Sliding
Heat Source Electric
Laundry Dryer In Unit, Main Floor, Washer In Unit
Exterior
Exterior Feature Patio(s), Balcony, Roof, Terrace
Parking Features Covered Parking
Garage Spaces 2.0
Parking On Site 2
Utilities Available Cable TV, Electric Available, Phone Available, Propane
Amenities Available Pool - Outdoor
Water Access Y
Water Access Desc Boat - Powered,Canoe/Kayak,Public Access,Public Beach,Sail,Waterski/Wakeboard
View Water
Roof Type Flat
Accessibility Elevator
Porch Patio(s), Balcony, Roof, Terrace
Total Parking Spaces 2
Garage Y
Building
Story 4
Unit Features Garden 1 - 4 Floors
Foundation Concrete Perimeter
Sewer Public Sewer
Water Public
Architectural Style Coastal
Level or Stories 4
Additional Building Above Grade, Below Grade
Structure Type Dry Wall
New Construction N
Schools
Elementary Schools Rehoboth
Middle Schools Beacon
High Schools Cape Henlopen
School District Cape Henlopen
Others
Pets Allowed Y
HOA Fee Include Common Area Maintenance,Ext Bldg Maint,Insurance,Management,Pool(s),Snow Removal,Trash
Senior Community No
Tax ID 334-23.06-1.00-V453
Ownership Condominium
Security Features Desk in Lobby,Fire Detection System,Security System,Smoke Detector,Sprinkler System - Indoor
Acceptable Financing Cash, Conventional
Horse Property N
Listing Terms Cash, Conventional
Financing Cash,Conventional
Special Listing Condition Standard
Pets Allowed Size/Weight Restriction
Read Less
Want to know what your home might be worth? Contact us for a FREE valuation!

Our team is ready to help you sell your home for the highest possible price ASAP

Bought with Meredith S Rosenthal • Long & Foster Real Estate, Inc.





