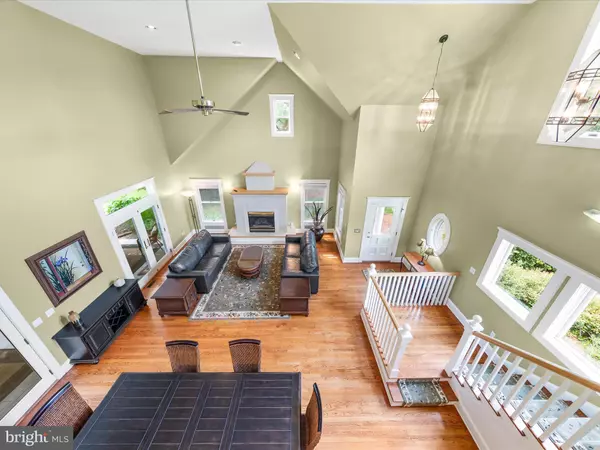$975,000
$1,147,000
15.0%For more information regarding the value of a property, please contact us for a free consultation.
1 BLACK WALNUT CT Rehoboth Beach, DE 19971
3 Beds
3 Baths
2,968 SqFt
Key Details
Sold Price $975,000
Property Type Single Family Home
Sub Type Detached
Listing Status Sold
Purchase Type For Sale
Square Footage 2,968 sqft
Price per Sqft $328
Subdivision Kings Creek Cc
MLS Listing ID DESU2067488
Sold Date 10/29/24
Style Contemporary
Bedrooms 3
Full Baths 2
Half Baths 1
HOA Fees $69/ann
HOA Y/N Y
Abv Grd Liv Area 2,968
Originating Board BRIGHT
Year Built 1997
Annual Tax Amount $1,990
Tax Year 2023
Lot Size 0.570 Acres
Acres 0.57
Lot Dimensions 80.00 x 200.00
Property Description
Welcome to the 1994 Time Life Dream House, a classic home designed by Robert Stern, located in the Kings Creek Country Club. This charming home boasts a timeless exterior and a spacious and adaptable interior featuring 3 bedrooms, an office/den, and a second-floor bonus room. The inviting living room, with a gas fireplace, seamlessly connects to the dining room, both opening onto an expansive covered porch with stunning views of the 5th green KCCC's 18-hole Championship Golf Course. The kitchen, with two entries and a large window, is a separate yet integral part of the floor plan, complete with a breakfast nook featuring a built-in bench and table. The versatile office/den/flex room, located behind the kitchen and adjacent to the primary suite, offers a perfect space for a home office, crafting, workouts, or a quiet retreat, with direct access to the covered porch. The large primary suite includes a wet bar, multiple closets, and an ensuite bathroom, providing a light-filled and private sanctuary. The second floor houses two guest bedrooms, a finished storage space, plus bonus room, offering additional flexible living space. The outdoor areas include beautiful butterfly gardens, perfect for al fresco dining or enjoying the tranquil surroundings. Optional membership at Kings Creek Country Club provides access to golfing, dining, and a large outdoor pool, all set amidst the natural beauty of wetlands, woods, and waterways. This home is ready for immediate occupancy, offering a unique blend of luxury, comfort, and the best of Rehoboth Beach living.
Location
State DE
County Sussex
Area Lewes Rehoboth Hundred (31009)
Zoning AR-1
Rooms
Main Level Bedrooms 1
Interior
Interior Features Carpet, Ceiling Fan(s), Combination Dining/Living, Entry Level Bedroom, Floor Plan - Traditional, Kitchen - Eat-In, Kitchen - Gourmet, Kitchen - Island, Primary Bath(s), Bathroom - Soaking Tub, Sound System, Bathroom - Stall Shower, Upgraded Countertops, Walk-in Closet(s), Window Treatments, Wood Floors
Hot Water Electric
Heating Heat Pump(s)
Cooling Central A/C
Flooring Carpet, Ceramic Tile, Hardwood
Fireplaces Number 1
Fireplaces Type Gas/Propane
Equipment Built-In Microwave, Built-In Range, Cooktop, Dishwasher, Disposal, Dryer, Exhaust Fan, Extra Refrigerator/Freezer, Oven - Self Cleaning, Oven - Single, Oven - Wall, Refrigerator, Stainless Steel Appliances, Washer, Water Heater
Furnishings Yes
Fireplace Y
Appliance Built-In Microwave, Built-In Range, Cooktop, Dishwasher, Disposal, Dryer, Exhaust Fan, Extra Refrigerator/Freezer, Oven - Self Cleaning, Oven - Single, Oven - Wall, Refrigerator, Stainless Steel Appliances, Washer, Water Heater
Heat Source Propane - Leased
Laundry Main Floor
Exterior
Exterior Feature Patio(s), Porch(es)
Parking Features Garage - Side Entry, Garage Door Opener
Garage Spaces 2.0
Fence Invisible
Utilities Available Propane, Sewer Available, Water Available
Amenities Available Gated Community, Pool Mem Avail, Golf Course Membership Available
Water Access N
View Golf Course
Roof Type Architectural Shingle
Accessibility None
Porch Patio(s), Porch(es)
Attached Garage 2
Total Parking Spaces 2
Garage Y
Building
Lot Description Corner, Cul-de-sac, Landscaping
Story 2
Foundation Crawl Space
Sewer Public Sewer
Water Public
Architectural Style Contemporary
Level or Stories 2
Additional Building Above Grade
Structure Type 9'+ Ceilings,Cathedral Ceilings,Dry Wall,2 Story Ceilings
New Construction N
Schools
School District Cape Henlopen
Others
Pets Allowed Y
HOA Fee Include Common Area Maintenance,Road Maintenance,Reserve Funds
Senior Community No
Tax ID 334-13.00-946.00
Ownership Fee Simple
SqFt Source Assessor
Security Features Smoke Detector
Acceptable Financing Cash, Conventional
Listing Terms Cash, Conventional
Financing Cash,Conventional
Special Listing Condition Standard
Pets Allowed No Pet Restrictions
Read Less
Want to know what your home might be worth? Contact us for a FREE valuation!

Our team is ready to help you sell your home for the highest possible price ASAP

Bought with Brian K Barrows • Monument Sotheby's International Realty





