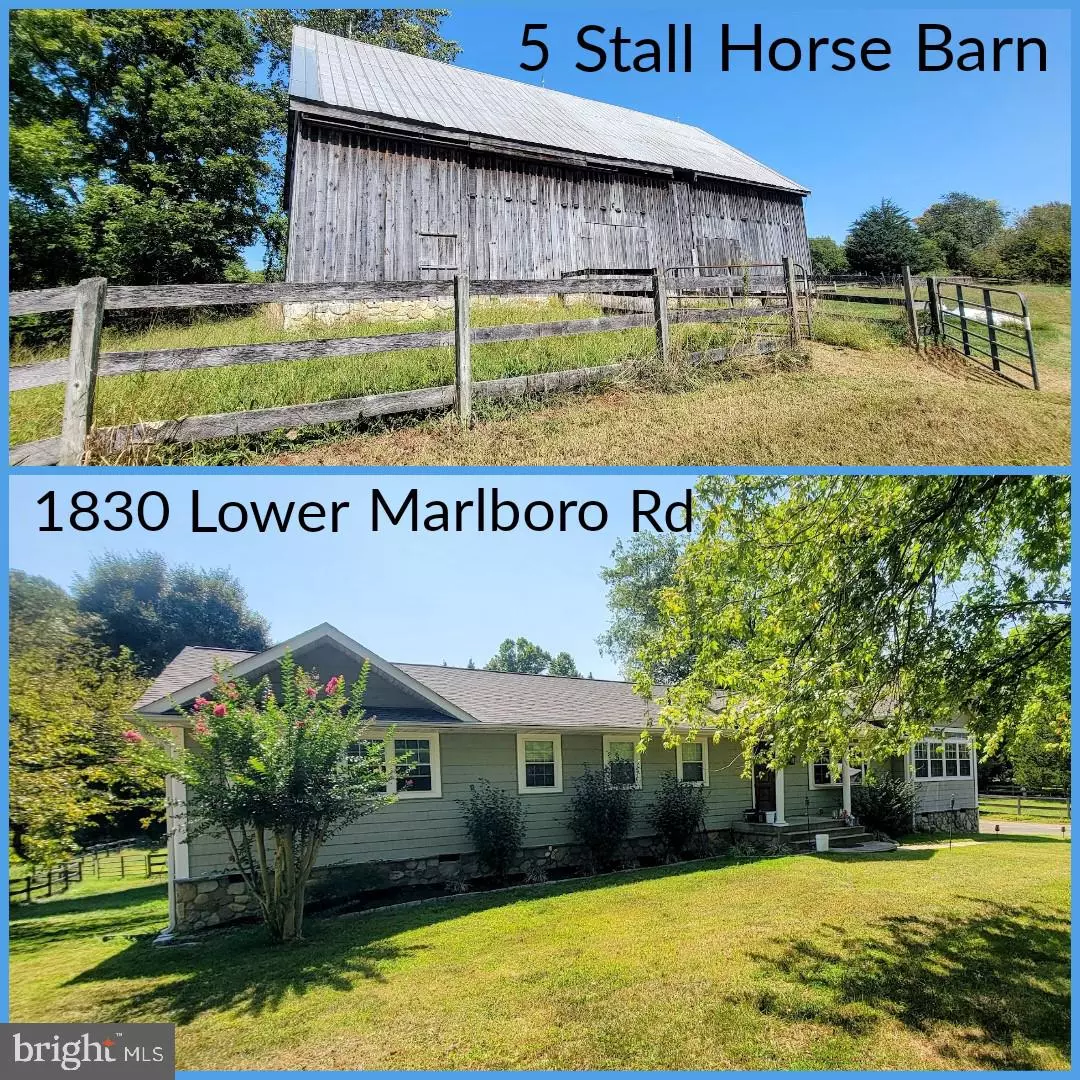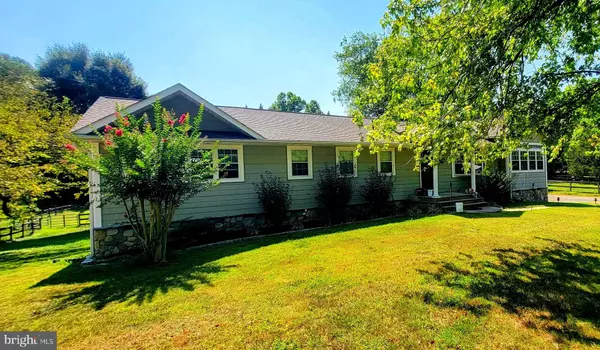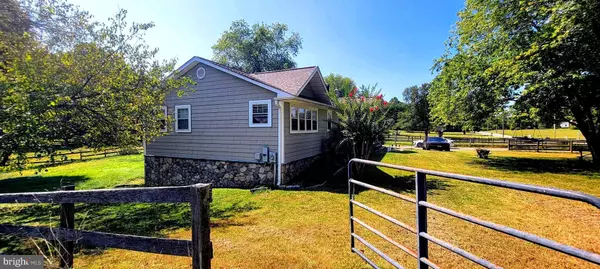$550,000
$575,000
4.3%For more information regarding the value of a property, please contact us for a free consultation.
1830 LOWER MARLBORO RD Huntingtown, MD 20639
4 Beds
4 Baths
2,154 SqFt
Key Details
Sold Price $550,000
Property Type Single Family Home
Sub Type Detached
Listing Status Sold
Purchase Type For Sale
Square Footage 2,154 sqft
Price per Sqft $255
Subdivision Brianwood
MLS Listing ID MDCA2017724
Sold Date 10/29/24
Style Ranch/Rambler
Bedrooms 4
Full Baths 4
HOA Y/N N
Abv Grd Liv Area 2,154
Originating Board BRIGHT
Year Built 1974
Annual Tax Amount $4,407
Tax Year 2024
Lot Size 3.500 Acres
Acres 3.5
Property Description
BEAUTIFUL HOME ON GORGEOUS 3.5 ACRE LOT ** HORSES WELCOME HERE!!! Barn with 5 stalls, Tack Room, Office, Hay Loft, Water, Electric * Two Pastures, Paddock, Huge Riding Ring & Open Fenced in Field to the right of the driveway * Separate Entrance to the Barn with Parking *** Home features Living Room with Hardwood Flooring * Dining Room with Vaulted Ceiling & Hardwood * Kitchen has Wood Cabinets, Pantry, Island, Stainless Appliances, Granite, Recessed Lighting, Ceramic Tile Flooring & Door to Back Yard * Laundry/Mud Room has Washer & Dryer, Cabinet, Ceramic Flooring, Door to Side Deck * 3 Bedrooms & 3 Full Bathrooms upstairs which included a Huge Primary Owners Suite with Wood Flooring & Primary Bathroom with Ceramic Tile Flooring, Jacuzzi Tub with Jets, Ceramic Tile/Separate Shower w/Shower Door *** The Lower Level Features a Family Room, Game Room, Full Bath, Bedroom, Rough-in for Kitchen/Bar also a Rough-In for Washer/Dryer * Lower Level could potentially be turned into a rental when finished if needed ** New Hot Water Heater, Well Tank, Roof, Water Softener & HVAC only 7 years old *** House is Very Nice, seller in the process of packing up *** Double Hung Windows for easy cleaning 8 years old * GREAT PRICE!!! HOUSE IS SOLD AS IS ** Setting is Absolute Picturesque! Two Raspberry Patches, Blueberry Patch & Mulberry Tree & more with lots of berries every year! Home is Fully Fenced In *** Come See!!!
Location
State MD
County Calvert
Zoning A
Rooms
Other Rooms Living Room, Dining Room, Primary Bedroom, Bedroom 2, Bedroom 3, Bedroom 4, Kitchen, Game Room, Family Room, Laundry, Mud Room, Storage Room, Primary Bathroom, Full Bath
Basement Connecting Stairway, Fully Finished, Improved, Interior Access, Outside Entrance, Partial, Rear Entrance
Main Level Bedrooms 3
Interior
Interior Features Dining Area, Entry Level Bedroom, Floor Plan - Open, Formal/Separate Dining Room, Kitchen - Gourmet, Primary Bath(s), Bathroom - Stall Shower, Bathroom - Tub Shower, Bathroom - Walk-In Shower, Carpet, Pantry, Recessed Lighting, Upgraded Countertops, Wood Floors, Bathroom - Soaking Tub
Hot Water Electric
Heating Heat Pump(s)
Cooling Central A/C
Flooring Ceramic Tile, Hardwood
Equipment Dishwasher, Dryer, Icemaker, Microwave, Oven/Range - Electric, Range Hood, Refrigerator, Washer
Fireplace N
Window Features Bay/Bow,Double Pane,Storm
Appliance Dishwasher, Dryer, Icemaker, Microwave, Oven/Range - Electric, Range Hood, Refrigerator, Washer
Heat Source Electric
Laundry Main Floor, Has Laundry, Dryer In Unit, Hookup, Washer In Unit
Exterior
Exterior Feature Deck(s), Porch(es)
Garage Spaces 10.0
Fence Partially, Rear
Utilities Available Cable TV, Electric Available
Water Access N
View Garden/Lawn, Pasture, Trees/Woods
Roof Type Asphalt
Accessibility None
Porch Deck(s), Porch(es)
Road Frontage City/County
Total Parking Spaces 10
Garage N
Building
Lot Description Cleared, SideYard(s), Open, Front Yard, Backs to Trees
Story 2
Foundation Block
Sewer Septic Exists
Water Well
Architectural Style Ranch/Rambler
Level or Stories 2
Additional Building Above Grade, Below Grade
Structure Type Dry Wall
New Construction N
Schools
High Schools Northern
School District Calvert County Public Schools
Others
Pets Allowed Y
Senior Community No
Tax ID 0502091445
Ownership Fee Simple
SqFt Source Assessor
Security Features Electric Alarm,Motion Detectors
Acceptable Financing Cash, Conventional
Horse Property Y
Horse Feature Paddock, Riding Ring, Stable(s), Horses Allowed
Listing Terms Cash, Conventional
Financing Cash,Conventional
Special Listing Condition Standard
Pets Allowed No Pet Restrictions
Read Less
Want to know what your home might be worth? Contact us for a FREE valuation!

Our team is ready to help you sell your home for the highest possible price ASAP

Bought with Danielle Rowe • RE/MAX One





