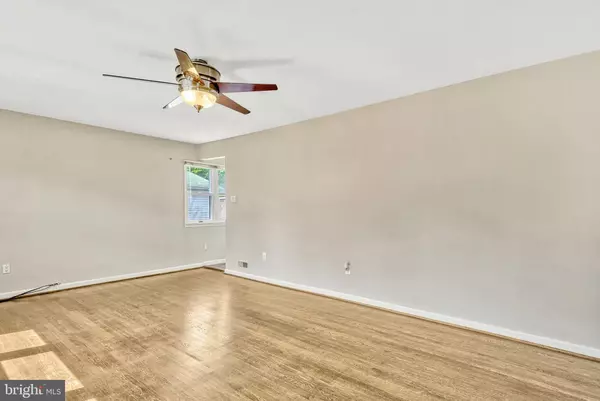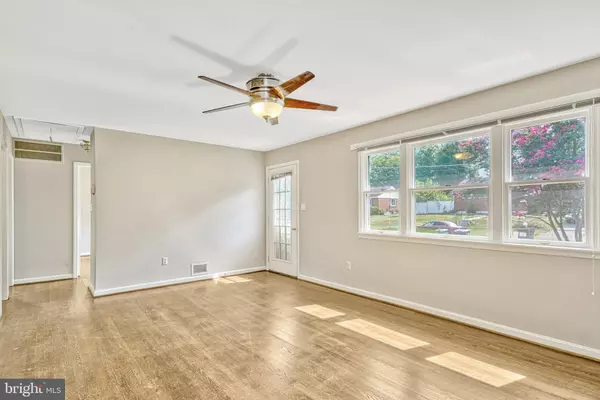$500,000
$599,999
16.7%For more information regarding the value of a property, please contact us for a free consultation.
6204 PAULONIA RD Alexandria, VA 22310
4 Beds
2 Baths
1,644 SqFt
Key Details
Sold Price $500,000
Property Type Single Family Home
Sub Type Detached
Listing Status Sold
Purchase Type For Sale
Square Footage 1,644 sqft
Price per Sqft $304
Subdivision Virginia Hills
MLS Listing ID VAFX2191352
Sold Date 10/28/24
Style Ranch/Rambler
Bedrooms 4
Full Baths 2
HOA Y/N N
Abv Grd Liv Area 962
Originating Board BRIGHT
Year Built 1953
Annual Tax Amount $6,175
Tax Year 2024
Lot Size 10,385 Sqft
Acres 0.24
Property Description
We are back on the market with over $70K in updates! Welcome to this recently updated, charming 4-bedroom, 2-bathroom home in the heart of Alexandria. On the main level, you'll find a remodeled and reconfigured kitchen with new cabinets, quartz countertops, and recessed lighting. The master bath has been refreshed with new tile, new lighting, and a new vanity, providing a modern feel. The main level also features two large bedrooms, providing comfort and privacy. Fresh hardwood floors and new paint create an inviting atmosphere throughout the main level.
The dining room features a door leading to a covered porch, offering a cozy spot to enjoy the outdoors. Beyond the porch, a deck provides stunning views of the expansive backyard, perfect for entertaining or quiet relaxation.
As you head downstairs, you'll notice a more modern feel with new drywall, paint, and recessed lighting throughout. New flooring spans to the laundry room, enhancing the overall aesthetic. Last but certainly not least, the formerly known bonus room has been completely renovated into a 4th bedroom, complete with new walls and new lighting.
Conveniently located just a short drive to Old Town, Alexandria, and Washington DC, this home offers easy access to a plethora of shopping and dining options, making it an ideal choice for modern living.
Don't miss this opportunity to own a charming retreat in a prime location, where modern updates and a tranquil setting come together seamlessly.
Location
State VA
County Fairfax
Zoning 140
Rooms
Other Rooms Living Room, Dining Room, Bedroom 2, Bedroom 3, Bedroom 4, Kitchen, Bedroom 1, Sun/Florida Room, Laundry, Storage Room, Utility Room, Workshop, Bedroom 6, Attic, Bonus Room, Screened Porch
Basement Rear Entrance, Full, Improved, Outside Entrance, Partially Finished, Walkout Level
Main Level Bedrooms 2
Interior
Interior Features Attic, Kitchen - Island, Dining Area, Window Treatments, Entry Level Bedroom, Wood Floors
Hot Water Natural Gas
Heating Forced Air
Cooling Ceiling Fan(s), Central A/C
Equipment Washer/Dryer Hookups Only, Dishwasher, Disposal, Dryer, Exhaust Fan, Extra Refrigerator/Freezer, Oven/Range - Gas, Refrigerator, Stove, Washer
Fireplace N
Window Features Storm
Appliance Washer/Dryer Hookups Only, Dishwasher, Disposal, Dryer, Exhaust Fan, Extra Refrigerator/Freezer, Oven/Range - Gas, Refrigerator, Stove, Washer
Heat Source Natural Gas
Exterior
Exterior Feature Deck(s), Patio(s)
Fence Rear
Pool Above Ground
Water Access N
Roof Type Shingle
Accessibility None
Porch Deck(s), Patio(s)
Garage N
Building
Story 2
Foundation Concrete Perimeter
Sewer Public Sewer
Water Public
Architectural Style Ranch/Rambler
Level or Stories 2
Additional Building Above Grade, Below Grade
New Construction N
Schools
School District Fairfax County Public Schools
Others
Senior Community No
Tax ID 0824 14170013
Ownership Fee Simple
SqFt Source Assessor
Special Listing Condition Standard
Read Less
Want to know what your home might be worth? Contact us for a FREE valuation!

Our team is ready to help you sell your home for the highest possible price ASAP

Bought with Inam Rehman • Samson Properties





