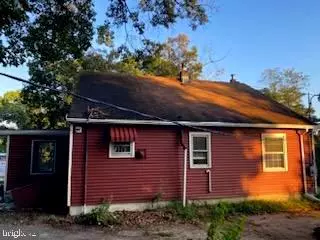$345,000
$365,000
5.5%For more information regarding the value of a property, please contact us for a free consultation.
12 BIRCH DR Mount Laurel, NJ 08054
3 Beds
2 Baths
1,023 SqFt
Key Details
Sold Price $345,000
Property Type Single Family Home
Sub Type Detached
Listing Status Sold
Purchase Type For Sale
Square Footage 1,023 sqft
Price per Sqft $337
Subdivision Hunters Crossing
MLS Listing ID NJBL2073308
Sold Date 10/30/24
Style Ranch/Rambler
Bedrooms 3
Full Baths 2
HOA Y/N N
Abv Grd Liv Area 1,023
Originating Board BRIGHT
Year Built 1955
Annual Tax Amount $6,066
Tax Year 2023
Lot Size 1.930 Acres
Acres 1.93
Lot Dimensions 85x434x169x179 x 367
Property Description
This property is an investor's or a builder's dream, Public:Gentleman Farm nestled away on 1.93 acres of land in Mount Laurel, NJ.
Quaint home just shy of 1,100 sqft.; Three stories; 3 bedrooms; 2 full bathrooms.
Full unfinished basement. Main floor master bedroom and full bathroom. 15'x30' Living room, Dining room with a true masonry wood fireplace. Second floor has 2 bedrooms with a full bathroom.
Three outer buildings. One is a traditional Pole Barn with a loft that once housed a horse, goats and chicken. The second is a professional dog kennel where prized show poodles were bred. The third is a 4-bay garage with an extension on the rear of the building for added storage. One bay for storage that could carry over or be eliminated.
The house is on a well (recently tested for water quality) and septic, though there is public water and sewer at the street.
Location
State NJ
County Burlington
Area Mount Laurel Twp (20324)
Zoning RES
Direction East
Rooms
Other Rooms Bathroom 1, Additional Bedroom
Basement Unfinished, Heated, Interior Access, Outside Entrance
Main Level Bedrooms 1
Interior
Interior Features Attic
Hot Water Electric
Heating Forced Air
Cooling Window Unit(s)
Flooring Tile/Brick, Wood, Vinyl
Fireplaces Number 1
Fireplaces Type Brick, Wood, Screen
Equipment Built-In Microwave, Built-In Range, Dishwasher, Dryer - Electric, Microwave, Oven/Range - Electric, Refrigerator, Washer
Furnishings No
Fireplace Y
Appliance Built-In Microwave, Built-In Range, Dishwasher, Dryer - Electric, Microwave, Oven/Range - Electric, Refrigerator, Washer
Heat Source Oil
Laundry Hookup, Lower Floor
Exterior
Exterior Feature Patio(s)
Garage Spaces 3.0
Fence Fully, Wood
Pool Concrete, Fenced, Permits
Utilities Available Electric Available, Cable TV, Phone Available
Amenities Available None
Water Access N
Roof Type Shingle
Street Surface Approved,Access - Above Grade,Dirt
Accessibility None
Porch Patio(s)
Road Frontage Private, City/County
Total Parking Spaces 3
Garage N
Building
Lot Description Adjoins - Open Space, Irregular, Partly Wooded, Poolside, SideYard(s), Sloping
Story 1.5
Foundation Block
Sewer Cess Pool
Water Well
Architectural Style Ranch/Rambler
Level or Stories 1.5
Additional Building Above Grade, Below Grade
Structure Type Dry Wall,2 Story Ceilings
New Construction N
Schools
Elementary Schools Fleetwood E.S.
Middle Schools Thomas E. Harrington M.S.
High Schools Lenape Reg
School District Mount Laurel Township Public Schools
Others
HOA Fee Include None
Senior Community No
Tax ID 24-00207-00004
Ownership Fee Simple
SqFt Source Assessor
Acceptable Financing Cash, Conventional
Horse Property N
Listing Terms Cash, Conventional
Financing Cash,Conventional
Special Listing Condition Standard
Read Less
Want to know what your home might be worth? Contact us for a FREE valuation!

Our team is ready to help you sell your home for the highest possible price ASAP

Bought with Muhammad Aminuddin • HomeSmart First Advantage Realty





