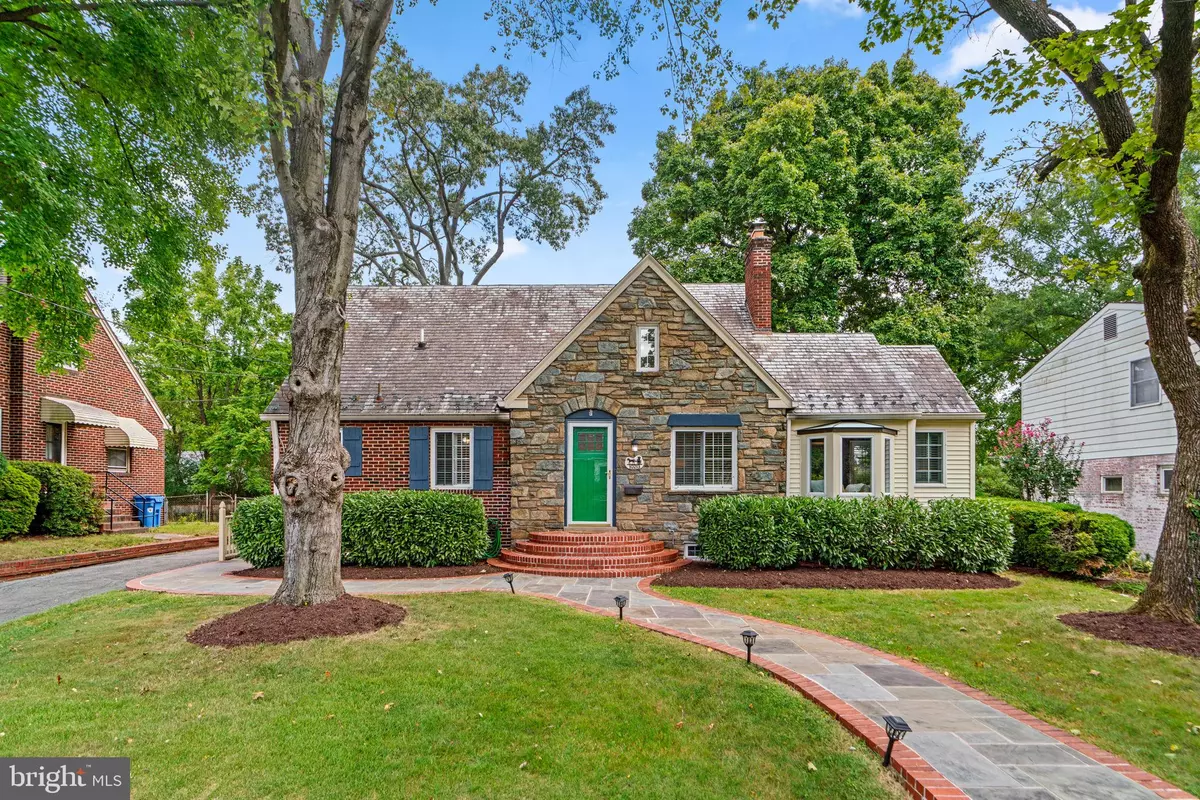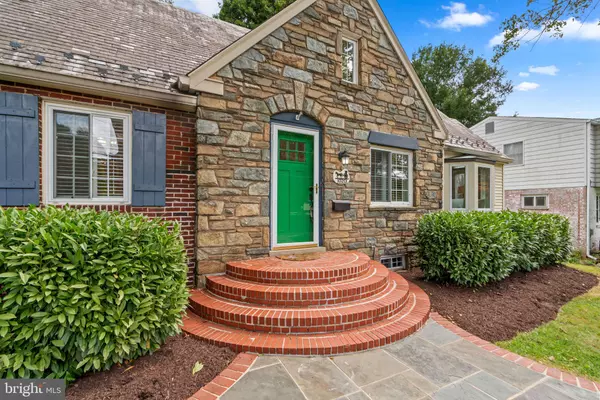$755,000
$775,000
2.6%For more information regarding the value of a property, please contact us for a free consultation.
10213 RIDGEMOOR DR Silver Spring, MD 20901
3 Beds
3 Baths
2,335 SqFt
Key Details
Sold Price $755,000
Property Type Single Family Home
Sub Type Detached
Listing Status Sold
Purchase Type For Sale
Square Footage 2,335 sqft
Price per Sqft $323
Subdivision Woodmoor
MLS Listing ID MDMC2147952
Sold Date 10/30/24
Style Cape Cod
Bedrooms 3
Full Baths 2
Half Baths 1
HOA Y/N N
Abv Grd Liv Area 1,619
Originating Board BRIGHT
Year Built 1939
Annual Tax Amount $8,342
Tax Year 2024
Lot Size 9,294 Sqft
Acres 0.21
Property Description
This charming Woodmoor Cape with stone front and slate roof has been lovingly maintained and thoughtfully updated throughout. Curb appeal abounds with brick and flagstone walkways and mature trees. Inside, the cozy living room has been updated with a gas fireplace and recessed lighting. There's an open concept dining and kitchen space with recessed lighting, stainless steel appliances and granite countertops. A mudroom off the kitchen has flagstone floors and a vaulted ceiling, providing easy access to the driveway and the yard - and making unloading groceries and indoor-outdoor entertaining a breeze. On the other side of the living room is an office addition with built-in shelving and desk, a raised ceiling, recessed lighting, a comfy bay window seat and a sliding door to the backyard. Two ample bedrooms and a full bath complete the main level. Upstairs is an expansive primary suite with custom walk-in closet, built-in dressers, plenty of additional storage and a full bath. The finished lower level has a large family room with built-ins, a door to the side yard with keypad access, a large half bath, washer and dryer, a bonus room and plenty of storage. Out back, the large level yard is fully fenced and features a big flagstone patio and a detached garage. Driveway for off street parking.
Here's What You'll Love About This House
New HVAC (2022)
New water heater (2021)
New dishwasher (2024)
New fence (2024)
Basement walkout redone (2021)
Trees trimmed and inspected (2023)
Here's What's Nearby
0.4 mi to Woodmoor Shopping Center
0.5 mi to Pinecrest Park
0.6 mi to Northwest Branch Trail
0.8 mi to Trader Joe's
2.3 mi to Forest Glen metro
2.4 mi to Downtown Silver Spring
Location
State MD
County Montgomery
Zoning R60
Rooms
Other Rooms Living Room, Dining Room, Bedroom 2, Kitchen, Family Room, Den, Bedroom 1, Other, Bathroom 1, Half Bath
Basement Fully Finished, Full, Heated, Improved
Main Level Bedrooms 2
Interior
Interior Features Built-Ins, Carpet, Floor Plan - Traditional, Kitchen - Eat-In, Recessed Lighting, Walk-in Closet(s), Wood Floors
Hot Water Natural Gas
Heating Forced Air
Cooling Central A/C
Flooring Hardwood
Fireplaces Number 1
Fireplaces Type Fireplace - Glass Doors, Mantel(s)
Equipment Dishwasher, Disposal, Dryer - Gas, Microwave, Oven/Range - Gas, Refrigerator, Stainless Steel Appliances, Washer, Dryer
Fireplace Y
Window Features Bay/Bow,Energy Efficient,Insulated,Replacement
Appliance Dishwasher, Disposal, Dryer - Gas, Microwave, Oven/Range - Gas, Refrigerator, Stainless Steel Appliances, Washer, Dryer
Heat Source Natural Gas
Exterior
Exterior Feature Patio(s), Terrace
Parking Features Garage - Front Entry
Garage Spaces 1.0
Water Access N
Roof Type Slate
Accessibility None
Porch Patio(s), Terrace
Total Parking Spaces 1
Garage Y
Building
Story 3
Foundation Block
Sewer Public Sewer
Water Public
Architectural Style Cape Cod
Level or Stories 3
Additional Building Above Grade, Below Grade
Structure Type Cathedral Ceilings
New Construction N
Schools
Elementary Schools Pine Crest
Middle Schools Eastern
High Schools Montgomery Blair
School District Montgomery County Public Schools
Others
Senior Community No
Tax ID 161301084994
Ownership Fee Simple
SqFt Source Assessor
Special Listing Condition Standard
Read Less
Want to know what your home might be worth? Contact us for a FREE valuation!

Our team is ready to help you sell your home for the highest possible price ASAP

Bought with Alyssa A Crilley • Washington Fine Properties





