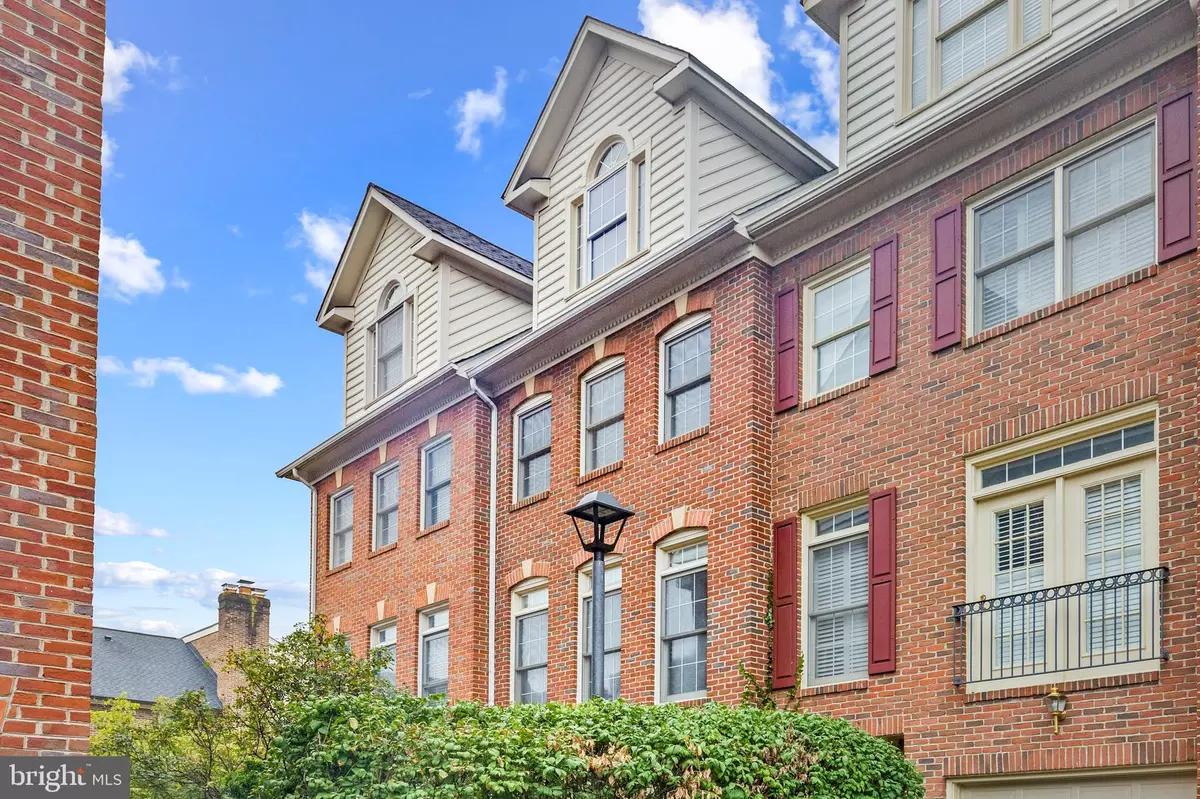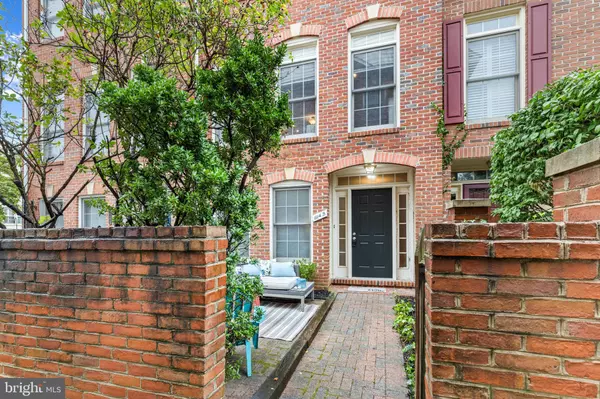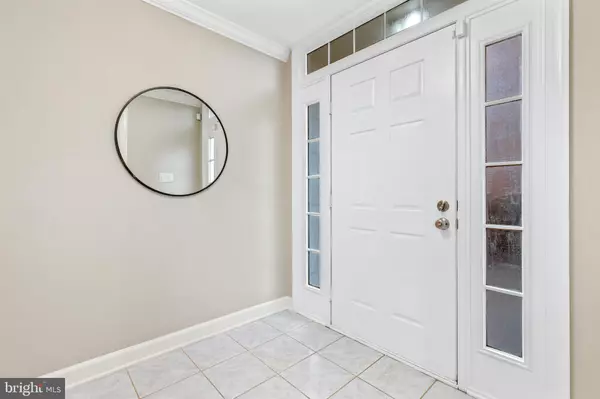$1,315,000
$1,350,000
2.6%For more information regarding the value of a property, please contact us for a free consultation.
1114 N STAFFORD ST #B Arlington, VA 22201
4 Beds
4 Baths
2,000 SqFt
Key Details
Sold Price $1,315,000
Property Type Townhouse
Sub Type Interior Row/Townhouse
Listing Status Sold
Purchase Type For Sale
Square Footage 2,000 sqft
Price per Sqft $657
Subdivision Ballston Area Townhouses
MLS Listing ID VAAR2046698
Sold Date 11/01/24
Style Contemporary
Bedrooms 4
Full Baths 3
Half Baths 1
HOA Fees $100/ann
HOA Y/N Y
Abv Grd Liv Area 2,000
Originating Board BRIGHT
Year Built 1996
Annual Tax Amount $10,065
Tax Year 2024
Lot Size 737 Sqft
Acres 0.02
Lot Dimensions SQFT:
Property Description
With four floors of living space, this turnkey townhome in Arlington lives like a house and boasts newly refinished floors, high ceilings, plentiful storage and an attached two-car garage. An office on the first floor ensures a quiet spot to work from home. Sunlight streams through a wall of windows across the living area on the second floor. Surrounded by built-in shelves, a fireplace in the living room is perfect for cold, winter nights. The updated kitchen has a breakfast nook surrounded by bay windows, filling the space with light. Stainless steel appliances, a prep island, and crisp, white cabinets complete the kitchen as the heart of this home. The dining room offers a more expansive dining space, and a powder room is perfect for guests. With a vaulted ceiling, two walk-in closets, and an en suite bath with a deep soaking tub and glass shower, the primary suite is a tranquil haven. The fourth-floor bedroom features another vaulted ceiling and an en-suite bathroom. A laundry room on the top floor includes a side-by-side washer and a new dryer. The home is set back in this pet-friendly community, offering unexpected peace and quiet despite its central location. Enjoy easy access to I-66, Tysons Corner, Pentagon City, and Seven Corners, with the Ballston Metro just a block and a half away. From local favorites to national options, there is something for every taste, including The Salt Line, Gyu San, Medium Rare, and Mala Tang. Play tennis at the courts down the street, learn to ice skate at the year-round Capitals Iceplex, or take advantage of the many sports fields at Quincy Park. Ballston Quarter Mall is a historic urban destination, just half a mile away with cafes, shopping, movies, and cooking classes.
Location
State VA
County Arlington
Zoning R15-30T
Rooms
Main Level Bedrooms 1
Interior
Interior Features Bathroom - Soaking Tub, Bathroom - Stall Shower, Bathroom - Tub Shower, Breakfast Area, Built-Ins, Ceiling Fan(s), Combination Dining/Living, Dining Area, Entry Level Bedroom, Family Room Off Kitchen, Floor Plan - Open, Kitchen - Gourmet, Kitchen - Island, Kitchen - Table Space, Pantry, Primary Bath(s), Recessed Lighting, Upgraded Countertops, Walk-in Closet(s), Window Treatments, Wood Floors, Other
Hot Water Natural Gas
Heating Heat Pump(s)
Cooling Central A/C, Heat Pump(s)
Fireplaces Number 1
Fireplaces Type Gas/Propane, Mantel(s), Screen, Other
Equipment Built-In Microwave, Dishwasher, Disposal, Dryer - Front Loading, Icemaker, Refrigerator, Stainless Steel Appliances, Stove, Washer - Front Loading
Fireplace Y
Window Features Screens,Bay/Bow
Appliance Built-In Microwave, Dishwasher, Disposal, Dryer - Front Loading, Icemaker, Refrigerator, Stainless Steel Appliances, Stove, Washer - Front Loading
Heat Source Natural Gas
Laundry Has Laundry, Dryer In Unit, Upper Floor, Washer In Unit
Exterior
Parking Features Additional Storage Area, Garage - Rear Entry, Garage Door Opener, Inside Access, Oversized, Other
Garage Spaces 2.0
Water Access N
Accessibility None
Attached Garage 2
Total Parking Spaces 2
Garage Y
Building
Story 4
Foundation Other
Sewer Public Sewer
Water Public
Architectural Style Contemporary
Level or Stories 4
Additional Building Above Grade, Below Grade
New Construction N
Schools
School District Arlington County Public Schools
Others
Senior Community No
Tax ID 14-023-097
Ownership Fee Simple
SqFt Source Estimated
Security Features Carbon Monoxide Detector(s),Electric Alarm
Special Listing Condition Standard
Read Less
Want to know what your home might be worth? Contact us for a FREE valuation!

Our team is ready to help you sell your home for the highest possible price ASAP

Bought with Unrepresented Buyer • Bright MLS





