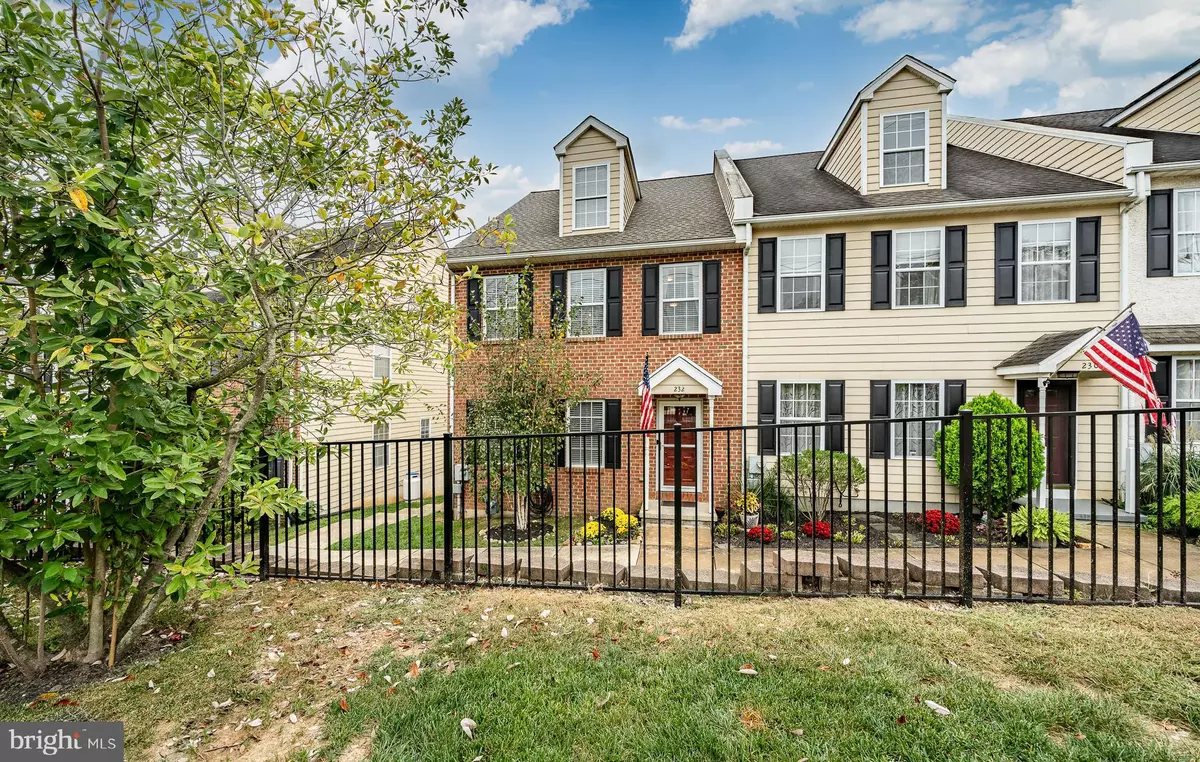$475,000
$465,000
2.2%For more information regarding the value of a property, please contact us for a free consultation.
232 E MULBERRY ST Kennett Square, PA 19348
3 Beds
4 Baths
2,112 SqFt
Key Details
Sold Price $475,000
Property Type Townhouse
Sub Type End of Row/Townhouse
Listing Status Sold
Purchase Type For Sale
Square Footage 2,112 sqft
Price per Sqft $224
Subdivision Kenlin Village
MLS Listing ID PACT2073384
Sold Date 10/30/24
Style Colonial
Bedrooms 3
Full Baths 3
Half Baths 1
HOA Fees $83/ann
HOA Y/N Y
Abv Grd Liv Area 2,112
Originating Board BRIGHT
Year Built 2003
Annual Tax Amount $9,651
Tax Year 2023
Lot Size 4,494 Sqft
Acres 0.1
Lot Dimensions 0.00 x 0.00
Property Description
Welcome to 232 E Mulberry Street in the community of Kenlin Village, a neighborhood
located in the charming Borough of Kennett Square. This home is nestled within blocks
from the quaint boutique stores, coffee shops, craft breweries and distilleries, and well
known restaurants. Kennett Borough is also within close proximity to the popular
attraction of Longwood Gardens, Enter this pristine end unit townhome which offers 3
bedrooms and 3 1/2 bathrooms with so much more! Beautifully maintained with all of the
big ticket items done! New roof 2024, New HVAC dual zone 2024, Natural gas line 2024,
New hot water heater with smart water shut off 2023, New Trex deck 2022 to name a few.
The entire unit boasts plenty of natural light throughout. The main floor has a good sized
dining room with chair rail. The kitchen has granite counter tops, farmhouse sink, and a
large island for any type of gathering. The family room is very large with sliding doors
leading to a nice sized deck. The upper level has a primary bedroom with a walk in closet
and a large primary bathroom with granite countertops and 2 sinks. The 2nd bedroom is
bright with a large closet, and a bathroom with a walk-in shower. The bonus is the 3rd level
that is complete with a full bathroom. Currently hosting an office and bedroom space but
the sky's the limit with this extra space. Down to the lower level which is finished and ready
for the new owner to make this space personalized to suit your needs. This is also where
you have access to a 2 car garage that includes spacious built-in shelving for storage. This
home is ready to go!
Location
State PA
County Chester
Area Kennett Square Boro (10303)
Zoning R10
Rooms
Basement Garage Access, Rear Entrance
Interior
Interior Features Carpet, Ceiling Fan(s), Family Room Off Kitchen, Floor Plan - Traditional, Recessed Lighting, Upgraded Countertops, Walk-in Closet(s)
Hot Water Electric
Heating Forced Air
Cooling Central A/C
Flooring Hardwood, Carpet
Equipment Dishwasher, Disposal, Microwave, Oven - Self Cleaning, Oven - Single, Refrigerator
Furnishings No
Fireplace N
Appliance Dishwasher, Disposal, Microwave, Oven - Self Cleaning, Oven - Single, Refrigerator
Heat Source Natural Gas
Laundry Upper Floor
Exterior
Parking Features Additional Storage Area, Basement Garage, Garage - Rear Entry, Inside Access
Garage Spaces 1.0
Utilities Available Cable TV Available
Water Access N
Accessibility None
Attached Garage 1
Total Parking Spaces 1
Garage Y
Building
Story 3
Foundation Concrete Perimeter
Sewer Public Sewer
Water Public
Architectural Style Colonial
Level or Stories 3
Additional Building Above Grade, Below Grade
New Construction N
Schools
School District Kennett Consolidated
Others
Pets Allowed Y
HOA Fee Include Snow Removal,Trash,Lawn Maintenance,Common Area Maintenance
Senior Community No
Tax ID 03-05 -0052.0700
Ownership Fee Simple
SqFt Source Assessor
Acceptable Financing Cash, Conventional
Horse Property N
Listing Terms Cash, Conventional
Financing Cash,Conventional
Special Listing Condition Standard
Pets Allowed Case by Case Basis
Read Less
Want to know what your home might be worth? Contact us for a FREE valuation!

Our team is ready to help you sell your home for the highest possible price ASAP

Bought with Theresa M Gabrys • Keller Williams Real Estate -Exton





