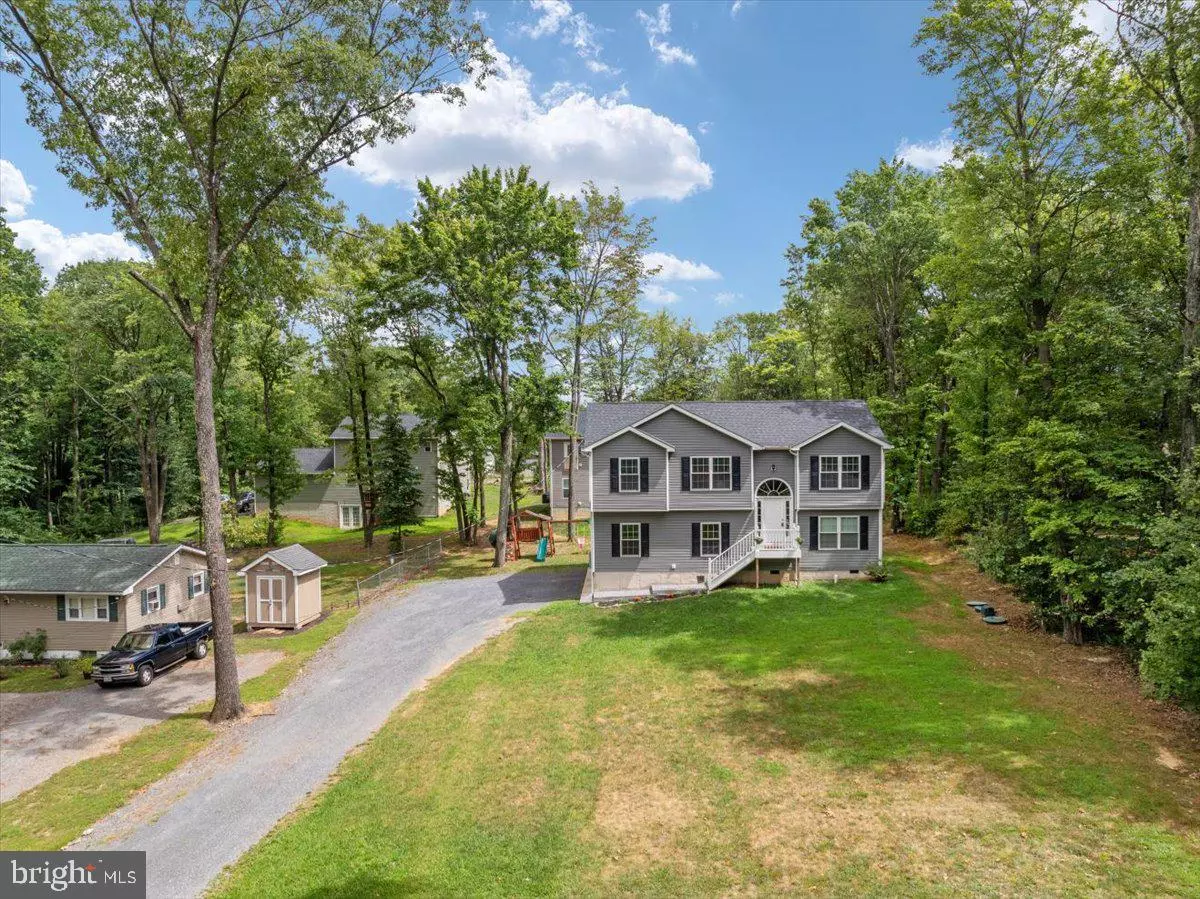$350,000
$349,900
For more information regarding the value of a property, please contact us for a free consultation.
231 COCHISE TRL Winchester, VA 22602
3 Beds
3 Baths
1,695 SqFt
Key Details
Sold Price $350,000
Property Type Single Family Home
Sub Type Detached
Listing Status Sold
Purchase Type For Sale
Square Footage 1,695 sqft
Price per Sqft $206
Subdivision Shawneeland
MLS Listing ID VAFV2020214
Sold Date 10/31/24
Style Split Foyer
Bedrooms 3
Full Baths 3
HOA Y/N N
Abv Grd Liv Area 1,180
Originating Board BRIGHT
Year Built 2018
Annual Tax Amount $1,342
Tax Year 2022
Lot Size 0.337 Acres
Acres 0.34
Property Description
"Come On Down To Cochise" This 3 bedroom, 3 full bath split foyer home shows beautifully! Open layout with spacious family room. Kitchen has stainless steel appliances and an island with barstool seating. Primary bedroom with tray ceiling and private bath. Finished basement with recreation room, full bath and laundry area. Large 2 car garage, deck and huge front yard. New flooring installed in the basement in 2022. Come enjoy the beach, lake, 2 playgrounds, 3 fishing ponds, baseball field and 4-hole golf course. The neighborhood has a convenience center to take trash. Swing Set, Washer & Dryer and refrigerator in garage doesn't convey. Sellers will take all TV's but leave the TV mounts. Frederick County Sanitary District Fee of $330 paid twice a year (includes snow removal and road maintenance in neighborhood).
Location
State VA
County Frederick
Zoning R5
Rooms
Basement Fully Finished, Outside Entrance
Main Level Bedrooms 3
Interior
Hot Water Electric
Heating Forced Air
Cooling Central A/C
Fireplace N
Heat Source Electric
Exterior
Parking Features Garage - Side Entry
Garage Spaces 2.0
Water Access N
Accessibility None
Attached Garage 2
Total Parking Spaces 2
Garage Y
Building
Story 2
Foundation Concrete Perimeter
Sewer On Site Septic
Water Public, Community
Architectural Style Split Foyer
Level or Stories 2
Additional Building Above Grade, Below Grade
New Construction N
Schools
School District Frederick County Public Schools
Others
Senior Community No
Tax ID 49A02 119 37
Ownership Fee Simple
SqFt Source Estimated
Special Listing Condition Standard
Read Less
Want to know what your home might be worth? Contact us for a FREE valuation!

Our team is ready to help you sell your home for the highest possible price ASAP

Bought with Rebecca Sims • Century 21 Redwood Realty





