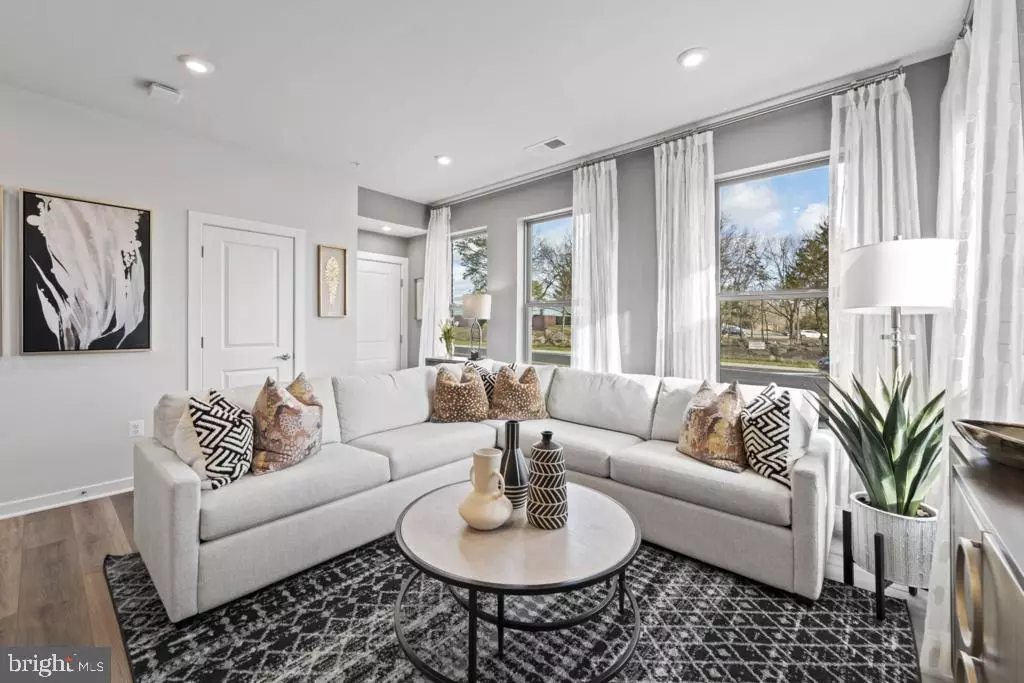$608,535
$603,535
0.8%For more information regarding the value of a property, please contact us for a free consultation.
2470 METROBUS ALY Herndon, VA 20171
2 Beds
3 Baths
1,573 SqFt
Key Details
Sold Price $608,535
Property Type Condo
Sub Type Condo/Co-op
Listing Status Sold
Purchase Type For Sale
Square Footage 1,573 sqft
Price per Sqft $386
Subdivision Dulles Technology
MLS Listing ID VAFX2196722
Sold Date 11/01/24
Style Contemporary
Bedrooms 2
Full Baths 2
Half Baths 1
Condo Fees $275/mo
HOA Y/N N
Abv Grd Liv Area 1,573
Originating Board BRIGHT
Tax Year 2024
Property Description
This low-maintenance end unit condo is filled with natural light and includes a 1-car, rear-load garage with storage areas. This feature ensures easy access to your vehicle during inclement weather and provides ample space to keep your sports equipment, tools, and other items organized and readily available.
Just off the entryway, you'll find an inviting family room that flows into a breakfast area and an open-concept kitchen with quartz countertops. This main-level living space is perfect for friends and family to gather and enjoy each other's company.
The oversized primary suite on the second floor offers the feel of a single-family home. It features an en-suite bathroom with double vanities, two walk-in closets, and a private water closet. Adjacent to the second bedroom, there is a loft/bonus space with a deck, ideal for a home office or an additional living area. A hallway closet provides space for a stackable laundry unit.
*The photos shown are from a similar model home.
Location
State VA
County Fairfax
Interior
Interior Features Breakfast Area, Combination Dining/Living, Family Room Off Kitchen, Floor Plan - Open, Walk-in Closet(s), Wood Floors
Hot Water Electric
Heating Energy Star Heating System
Cooling Central A/C, Energy Star Cooling System
Equipment Dishwasher, Disposal, Exhaust Fan, Microwave, Refrigerator, Oven/Range - Electric
Appliance Dishwasher, Disposal, Exhaust Fan, Microwave, Refrigerator, Oven/Range - Electric
Heat Source Electric
Exterior
Parking Features Garage - Rear Entry
Garage Spaces 1.0
Amenities Available Bike Trail, Common Grounds, Jog/Walk Path, Tot Lots/Playground
Water Access N
Accessibility None
Attached Garage 1
Total Parking Spaces 1
Garage Y
Building
Story 2
Foundation Slab
Sewer Public Sewer
Water Public
Architectural Style Contemporary
Level or Stories 2
Additional Building Above Grade
New Construction Y
Schools
Elementary Schools Lutie Lewis Coates
Middle Schools Carson
High Schools Westfield
School District Fairfax County Public Schools
Others
Pets Allowed Y
HOA Fee Include Ext Bldg Maint,Lawn Maintenance,Road Maintenance,Sewer,Snow Removal,Trash,Water
Senior Community No
Tax ID NO TAX RECORD
Ownership Condominium
Special Listing Condition Standard
Pets Allowed Cats OK, Dogs OK
Read Less
Want to know what your home might be worth? Contact us for a FREE valuation!

Our team is ready to help you sell your home for the highest possible price ASAP

Bought with Mohammed Beyad • Samson Properties





