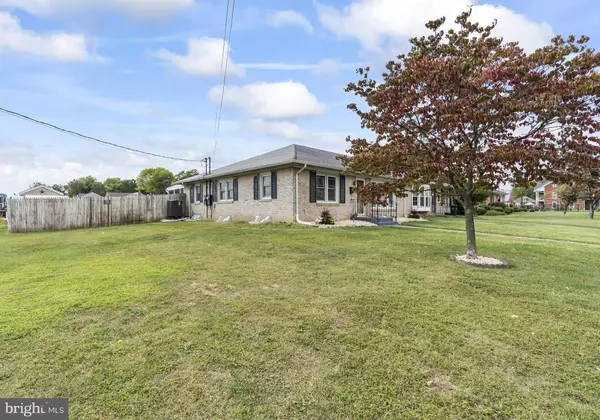$300,000
$297,000
1.0%For more information regarding the value of a property, please contact us for a free consultation.
701 MARION ST Hagerstown, MD 21740
3 Beds
2 Baths
1,724 SqFt
Key Details
Sold Price $300,000
Property Type Townhouse
Sub Type End of Row/Townhouse
Listing Status Sold
Purchase Type For Sale
Square Footage 1,724 sqft
Price per Sqft $174
Subdivision None Available
MLS Listing ID MDWA2023946
Sold Date 11/04/24
Style Ranch/Rambler
Bedrooms 3
Full Baths 2
HOA Y/N N
Abv Grd Liv Area 1,224
Originating Board BRIGHT
Year Built 1967
Annual Tax Amount $2,516
Tax Year 2024
Lot Size 6,072 Sqft
Acres 0.14
Property Description
Welcome home! With 3 main-level bedrooms, 2 full baths, a screened back porch plus an inground pool, this home has so much to offer. The lower level has a great game room for entertaining friends and family. You'll also find 2 additional rooms on the lower level for either office or hobby space, or whatever your needs. Relax on the large screened in porch and beat the heat with a dip into the 16x32 inground pool. The nice sized back yard is fenced and comes with two sheds and a fishpond. Brand new LVP flooring, new paint and landscaping have all been completed to make this home ready for its new owners. Plus, the HVAC is only a year old. The home is also very convenient to shopping, parks, and a quick drive to commuter routes. You won't want to wait to see this home!
Location
State MD
County Washington
Zoning RMOD
Rooms
Other Rooms Living Room, Bedroom 2, Bedroom 3, Kitchen, Game Room, Bedroom 1, Office, Bathroom 1, Bathroom 2, Hobby Room
Basement Partially Finished, Space For Rooms, Interior Access
Main Level Bedrooms 3
Interior
Interior Features Ceiling Fan(s), Combination Kitchen/Dining, Entry Level Bedroom, Floor Plan - Traditional, Recessed Lighting
Hot Water Electric
Heating Heat Pump - Electric BackUp
Cooling Central A/C, Heat Pump(s)
Equipment Dishwasher, Refrigerator, Stove, Washer, Dryer
Fireplace N
Appliance Dishwasher, Refrigerator, Stove, Washer, Dryer
Heat Source Electric
Laundry Basement
Exterior
Exterior Feature Patio(s), Screened
Pool In Ground
Water Access N
Accessibility None
Porch Patio(s), Screened
Garage N
Building
Story 1
Foundation Block
Sewer Public Sewer
Water Public
Architectural Style Ranch/Rambler
Level or Stories 1
Additional Building Above Grade, Below Grade
New Construction N
Schools
School District Washington County Public Schools
Others
Senior Community No
Tax ID 2203013561
Ownership Fee Simple
SqFt Source Assessor
Acceptable Financing Conventional, FHA, USDA, VA, Cash
Listing Terms Conventional, FHA, USDA, VA, Cash
Financing Conventional,FHA,USDA,VA,Cash
Special Listing Condition Standard
Read Less
Want to know what your home might be worth? Contact us for a FREE valuation!

Our team is ready to help you sell your home for the highest possible price ASAP

Bought with Ruth D. Henriquez • EXP Realty, LLC





