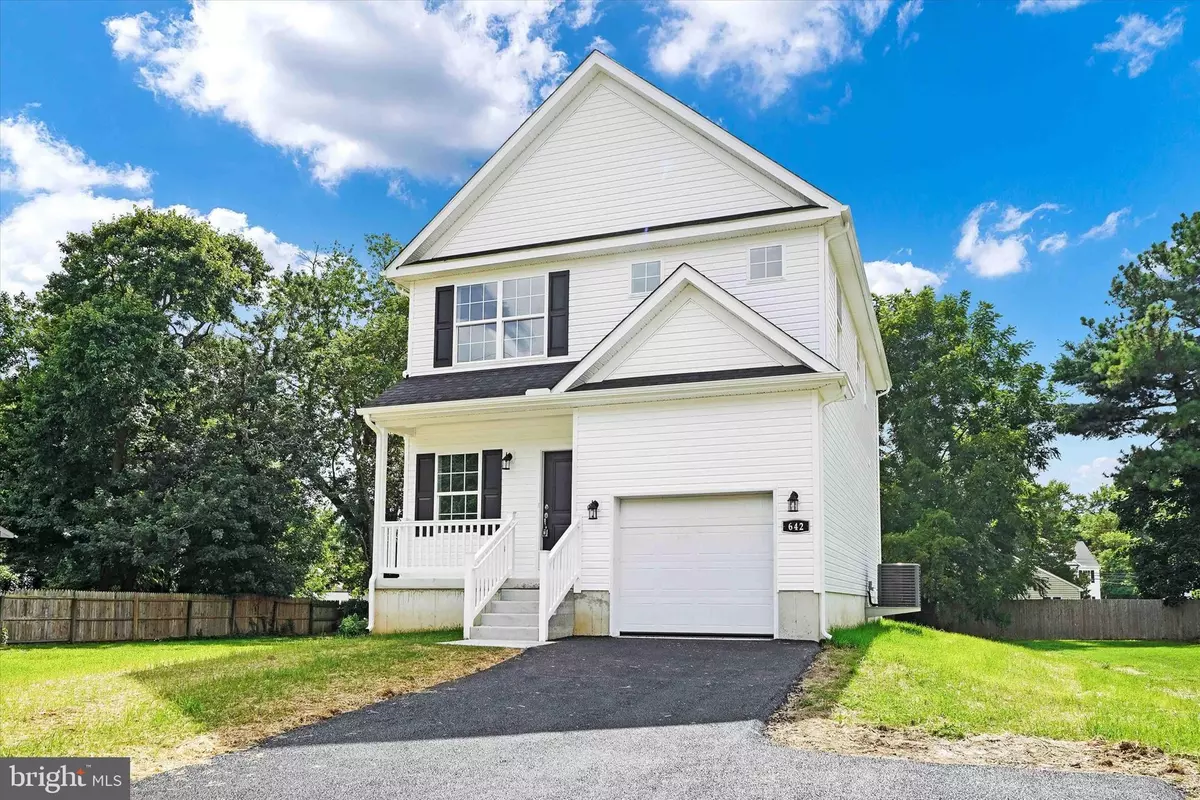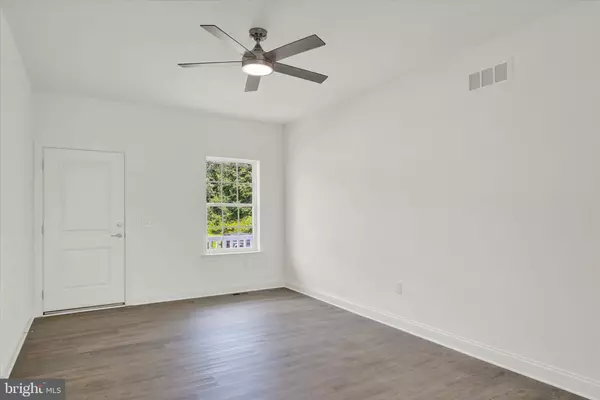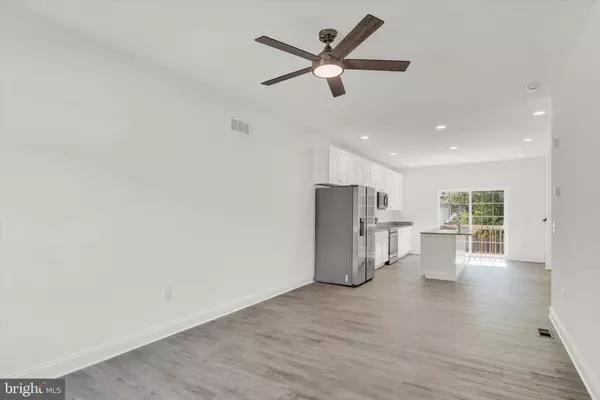$399,900
$399,900
For more information regarding the value of a property, please contact us for a free consultation.
642 SOUTH ST Townsend, DE 19734
3 Beds
3 Baths
1,435 SqFt
Key Details
Sold Price $399,900
Property Type Single Family Home
Sub Type Detached
Listing Status Sold
Purchase Type For Sale
Square Footage 1,435 sqft
Price per Sqft $278
Subdivision Townsend
MLS Listing ID DENC2065064
Sold Date 11/04/24
Style Colonial
Bedrooms 3
Full Baths 2
Half Baths 1
HOA Y/N N
Abv Grd Liv Area 1,435
Originating Board BRIGHT
Year Built 2024
Annual Tax Amount $2,500
Tax Year 2022
Lot Size 6,534 Sqft
Acres 0.15
Lot Dimensions 50.00 x 138.00
Property Description
HOUSE IS COMPLETED! Welcome to your dream home! This stunning NEW construction is nestled in the highly sought-after Appoquinimink School District and offers the perfect blend of affordability and luxury. This home is designed to impress with its modern amenities and thoughtful layout. Brand new construction featuring high-quality finishes at an unbeatable price. Enjoy the open-style floor plan with 9' ceilings on the first floor, creating a bright and airy atmosphere. The Living Room seamlessly flows into the Gourmet Kitchen, perfect for entertaining. The Kitchen boasts stainless steel appliances, a huge center island with a large deep sink, dishwasher & plenty of island seating space. The beautiful 42' white cabinets have soft-close drawers & a trash/recycle pull-out cabinet all adorned by attractive granite countertops. There is a large Pantry Closet, a much-desired feature of any Kitchen. Adjacent to the Kitchen is the mud room which offers ample space for a built-in Office Area, pet area or coat & backpack drop off with a nearby Powder Room. The spacious Primary Bedroom Suite features a large walk-in closet, a second closet, and a glamorous full bathroom with dual sink vanity and a large step-in shower. Bedrooms 2 and 3 are equipped with ceiling fans, huge double doored closets, and they share a spacious & attractive hall bathroom. Enjoy the convenience of an outstanding bedroom-level Laundry Room with an extra closet. The large basement w/egress window allows for incredible future expansion of your Living Space and will provide plenty of room to grow w/your lifestyle and needs. The wonderful rear yard is an ideal setting for you to create future entertaining & play areas and a great yard for your pets too! The oversized driveway provides ample parking, complemented by a convenient one-car attached Garage. This is your chance to own a beautiful BRAND-NEW home in a small town with a rural feel with all the modern shopping & dining conveniences nearby. Don't miss out on this incredible opportunity! Schedule your tour today and make this NEW dream home yours! NOTE: This property qualifies for special financing through the USDA, allowing eligible individuals to enjoy the opportunity of owning a brand-new home with 100% financing. In addition to USDA, potential buyers may also qualify for down payment assistant programs to help you purchase a great home at affordable rates. Some Rates as low as 5.625%. Call for more information today! TAXES ARE AN ESTIMATE AND NEED TO BE VERIFIED BY BUYER & LENDER.
Location
State DE
County New Castle
Area South Of The Canal (30907)
Zoning 25R2
Rooms
Other Rooms Living Room, Primary Bedroom, Bedroom 2, Bedroom 3, Kitchen, Basement, Laundry, Mud Room, Utility Room, Full Bath, Half Bath
Basement Poured Concrete, Unfinished, Sump Pump, Windows
Interior
Interior Features Attic, Breakfast Area, Carpet, Ceiling Fan(s), Combination Kitchen/Living, Floor Plan - Open, Kitchen - Eat-In, Kitchen - Gourmet, Kitchen - Island, Pantry, Primary Bath(s), Recessed Lighting, Bathroom - Tub Shower, Upgraded Countertops, Walk-in Closet(s)
Hot Water Electric
Heating Heat Pump - Electric BackUp
Cooling Central A/C
Flooring Luxury Vinyl Plank, Carpet
Equipment Built-In Microwave, Built-In Range, Dishwasher, Disposal, Oven/Range - Electric, Refrigerator, Stainless Steel Appliances, Water Heater
Fireplace N
Appliance Built-In Microwave, Built-In Range, Dishwasher, Disposal, Oven/Range - Electric, Refrigerator, Stainless Steel Appliances, Water Heater
Heat Source Electric
Laundry Hookup, Upper Floor
Exterior
Exterior Feature Porch(es)
Parking Features Garage - Front Entry, Garage Door Opener, Inside Access
Garage Spaces 4.0
Water Access N
Roof Type Architectural Shingle
Accessibility None
Porch Porch(es)
Attached Garage 1
Total Parking Spaces 4
Garage Y
Building
Story 2
Foundation Concrete Perimeter
Sewer Public Sewer
Water Public
Architectural Style Colonial
Level or Stories 2
Additional Building Above Grade, Below Grade
Structure Type 9'+ Ceilings
New Construction Y
Schools
School District Appoquinimink
Others
Senior Community No
Tax ID 25-004.00-035
Ownership Fee Simple
SqFt Source Assessor
Security Features Smoke Detector
Acceptable Financing Cash, Conventional, FHA, USDA, VA
Listing Terms Cash, Conventional, FHA, USDA, VA
Financing Cash,Conventional,FHA,USDA,VA
Special Listing Condition Standard
Read Less
Want to know what your home might be worth? Contact us for a FREE valuation!

Our team is ready to help you sell your home for the highest possible price ASAP

Bought with Chemai M Moore • Keller Williams Realty Central-Delaware





