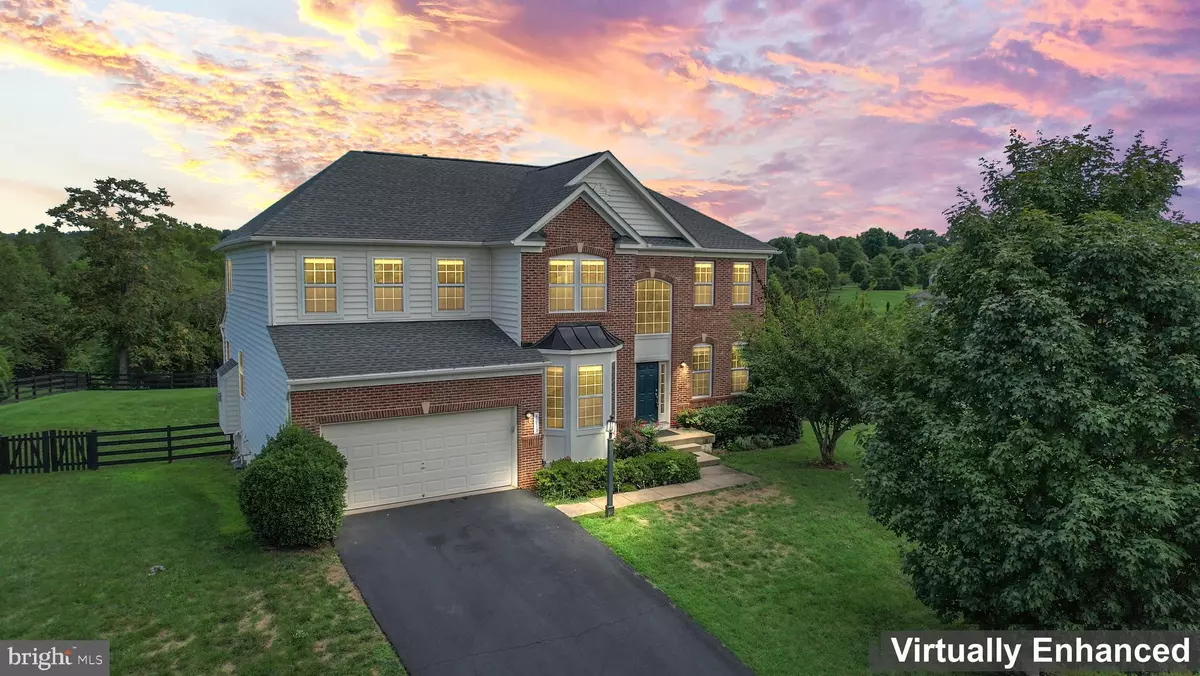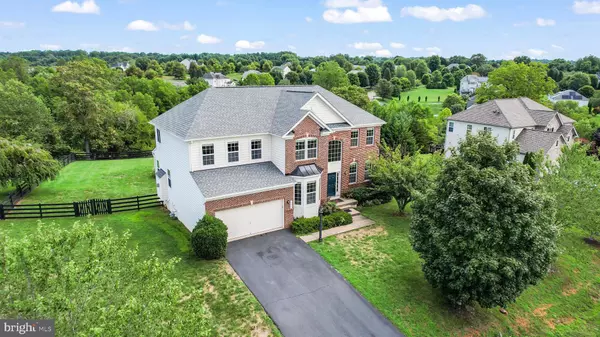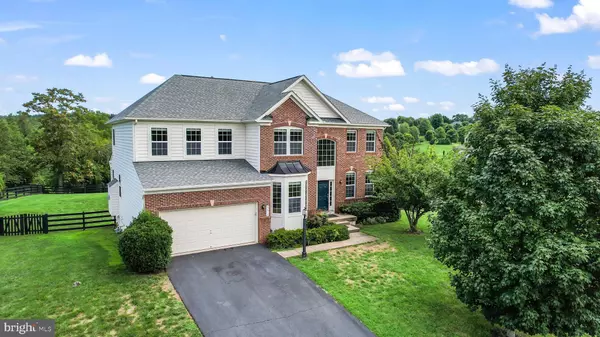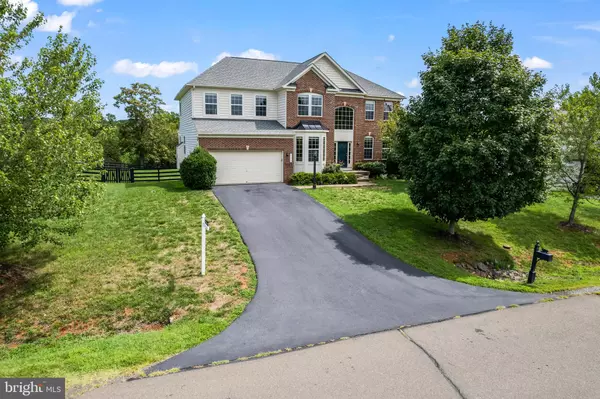$790,000
$800,000
1.3%For more information regarding the value of a property, please contact us for a free consultation.
5610 JAMISONS FARM DR Warrenton, VA 20187
5 Beds
4 Baths
3,954 SqFt
Key Details
Sold Price $790,000
Property Type Single Family Home
Sub Type Detached
Listing Status Sold
Purchase Type For Sale
Square Footage 3,954 sqft
Price per Sqft $199
Subdivision Jamisons Farm
MLS Listing ID VAFQ2013788
Sold Date 11/01/24
Style Colonial
Bedrooms 5
Full Baths 3
Half Baths 1
HOA Fees $128/qua
HOA Y/N Y
Abv Grd Liv Area 3,159
Originating Board BRIGHT
Year Built 2011
Annual Tax Amount $6,009
Tax Year 2022
Lot Size 0.921 Acres
Acres 0.92
Property Description
Welcome to this stunning stone-front home situated on nearly 1 acre of land in the highly desirable Jamisons Farm community. Step inside to an open floor plan with vaulted ceilings that create a spacious and bright ambiance. The kitchen boasts double ovens, stainless steel appliances, quartz countertops, a walk-in pantry, and a large island, perfect for meal preparation. The family room features vaulted ceilings and a gas log fireplace, adding a touch of elegance to the space.
Work from home in style in the spacious office with double doors on the main level. The primary suite is a true oasis with a sitting area, custom closets, and a luxurious ensuite bath with a separate shower and soaking tub. Three additional bedrooms and a laundry room complete the upper level.
Entertain guests in the finished walk-out basement with a theater room, rec room, fifth bedroom with full bath, exercise room, and plenty of storage space. Outside, the fully fenced rear yard offers privacy and space for outdoor activities. Enjoy upgrades such as recessed lighting, a premium lot backing to trees, and more.
Located near schools, shopping, and Highway 29, this home combines luxury and comfort in a peaceful setting. Don't miss out on the opportunity to make this your dream home!
***Brand New Carpet throughout!***
Location
State VA
County Fauquier
Zoning R1
Rooms
Basement Fully Finished, Interior Access, Outside Entrance, Rear Entrance, Walkout Level
Interior
Interior Features Ceiling Fan(s), Carpet, Combination Kitchen/Living, Crown Moldings, Dining Area, Floor Plan - Traditional, Kitchen - Gourmet, Kitchen - Island, Recessed Lighting, Upgraded Countertops, Walk-in Closet(s), Window Treatments, Wood Floors
Hot Water Natural Gas
Heating Forced Air
Cooling Ceiling Fan(s), Central A/C
Flooring Carpet, Ceramic Tile, Hardwood
Equipment Built-In Microwave, Cooktop - Down Draft, Dishwasher, Disposal, Dryer, Oven - Double, Refrigerator, Stainless Steel Appliances, Washer
Fireplace N
Appliance Built-In Microwave, Cooktop - Down Draft, Dishwasher, Disposal, Dryer, Oven - Double, Refrigerator, Stainless Steel Appliances, Washer
Heat Source Natural Gas
Laundry Upper Floor
Exterior
Parking Features Garage - Front Entry, Garage Door Opener
Garage Spaces 6.0
Fence Rear
Utilities Available Natural Gas Available, Electric Available
Water Access N
Roof Type Architectural Shingle
Accessibility None
Attached Garage 2
Total Parking Spaces 6
Garage Y
Building
Lot Description Backs - Open Common Area, Front Yard, Rear Yard
Story 3
Foundation Concrete Perimeter
Sewer Private Septic Tank
Water Public
Architectural Style Colonial
Level or Stories 3
Additional Building Above Grade, Below Grade
Structure Type Dry Wall,High,9'+ Ceilings,2 Story Ceilings
New Construction N
Schools
School District Fauquier County Public Schools
Others
Senior Community No
Tax ID 6995-66-8171
Ownership Fee Simple
SqFt Source Assessor
Special Listing Condition Standard
Read Less
Want to know what your home might be worth? Contact us for a FREE valuation!

Our team is ready to help you sell your home for the highest possible price ASAP

Bought with Daniel David Nyce • EXP Realty, LLC





