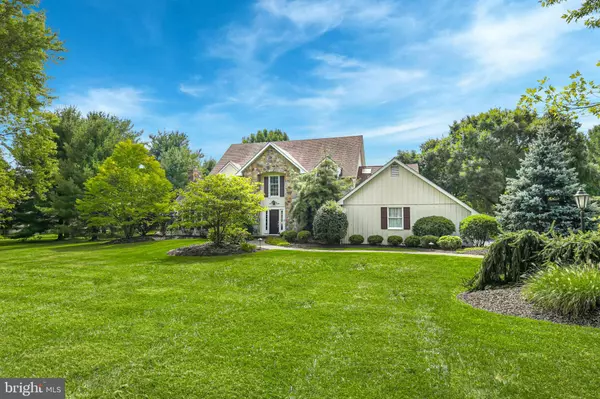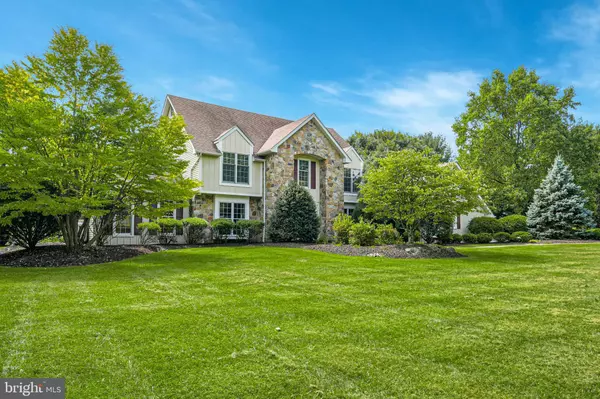$1,595,000
$1,595,000
For more information regarding the value of a property, please contact us for a free consultation.
1650 CORTLAND LN Bethlehem, PA 18015
4 Beds
4 Baths
4,389 SqFt
Key Details
Sold Price $1,595,000
Property Type Single Family Home
Sub Type Detached
Listing Status Sold
Purchase Type For Sale
Square Footage 4,389 sqft
Price per Sqft $363
Subdivision None Available
MLS Listing ID PALH2009894
Sold Date 11/07/24
Style Colonial
Bedrooms 4
Full Baths 2
Half Baths 2
HOA Y/N N
Abv Grd Liv Area 3,644
Originating Board BRIGHT
Year Built 1986
Annual Tax Amount $13,722
Tax Year 2023
Lot Size 3.700 Acres
Acres 3.7
Lot Dimensions 0.00 x 0.00
Property Description
Abundant curb appeal, stylish amenities and a lovely 2021 renovation are the hallmarks of this exceptional home …. combining space, light and imagination. Set on a quiet cul-de-sac, in the stunning environs of Apple Tree Lane developed for Bethlehem Steel's executives, the property boasts a parklike 3.7 acres. Cortland is a classic example of the much sought after Saucon Valley residence.
Boldly open, yet delivering intimate warmth, the main floor has spacious and inviting rooms. A gorgeous sunroom, with an expansive wall of windows, opens to multiple patios and pool, perfect for alfresco dining. The cathedral-ceilinged living room has a stone, floor to ceiling fireplace. Beautifully executed, the family room opens to an expansive kitchen with wet bar, multiple workspaces and a plethora of cabinets and appliances.
The sophisticated, primary bedroom, has a 2021 light filled, cathedral-ceilinged bonus room. 3 additional bedrooms and bath complete the 2nd floor. A lower level recreation room with bar and a craft room offer a multi-option space. Finally, the 3 car garaging is a family bonus.
Location
State PA
County Lehigh
Area Upper Saucon Twp (12322)
Zoning OSR
Rooms
Other Rooms Living Room, Dining Room, Primary Bedroom, Bedroom 2, Bedroom 3, Kitchen, Family Room, Foyer, Bedroom 1, Sun/Florida Room, Laundry, Mud Room, Office, Recreation Room, Storage Room, Utility Room, Bathroom 1, Bonus Room, Primary Bathroom, Half Bath
Basement Partially Finished, Interior Access, Poured Concrete, Sump Pump, Windows, Workshop, Other, Shelving
Interior
Interior Features Attic, Bar, Bathroom - Stall Shower, Breakfast Area, Built-Ins, Carpet, Ceiling Fan(s), Crown Moldings, Family Room Off Kitchen, Kitchen - Eat-In, Kitchen - Island, Pantry, Recessed Lighting, Skylight(s), Wainscotting, Walk-in Closet(s), Wet/Dry Bar, Window Treatments, Wine Storage, Wood Floors, Other
Hot Water Electric
Heating Zoned, Heat Pump(s), Baseboard - Electric, Humidifier
Cooling Central A/C
Flooring Carpet, Ceramic Tile, Hardwood
Fireplaces Number 1
Fireplaces Type Stone, Gas/Propane, Insert, Wood
Equipment Built-In Microwave, Cooktop - Down Draft, Dishwasher, Disposal, Washer, Dryer, Exhaust Fan, Humidifier, Oven - Wall, Refrigerator, Water Heater
Fireplace Y
Window Features Double Hung,Palladian,Skylights
Appliance Built-In Microwave, Cooktop - Down Draft, Dishwasher, Disposal, Washer, Dryer, Exhaust Fan, Humidifier, Oven - Wall, Refrigerator, Water Heater
Heat Source Electric
Laundry Main Floor, Has Laundry
Exterior
Exterior Feature Patio(s), Brick, Porch(es)
Parking Features Garage - Side Entry, Garage Door Opener, Built In
Garage Spaces 9.0
Fence Rear, Split Rail, Fully
Pool In Ground, Concrete, Filtered, Fenced
Water Access N
View Panoramic
Roof Type Asphalt
Accessibility None
Porch Patio(s), Brick, Porch(es)
Attached Garage 3
Total Parking Spaces 9
Garage Y
Building
Story 2
Foundation Concrete Perimeter, Other
Sewer Mound System
Water Public
Architectural Style Colonial
Level or Stories 2
Additional Building Above Grade, Below Grade
Structure Type 2 Story Ceilings,Cathedral Ceilings,Wood Ceilings
New Construction N
Schools
School District Southern Lehigh
Others
Senior Community No
Tax ID 642558421517-00001
Ownership Fee Simple
SqFt Source Assessor
Security Features Carbon Monoxide Detector(s),Exterior Cameras,Security System,Smoke Detector
Acceptable Financing Cash, Conventional
Horse Property N
Listing Terms Cash, Conventional
Financing Cash,Conventional
Special Listing Condition Standard
Read Less
Want to know what your home might be worth? Contact us for a FREE valuation!

Our team is ready to help you sell your home for the highest possible price ASAP

Bought with Nancy W Ahlum • Carol C Dorey Real Estate





