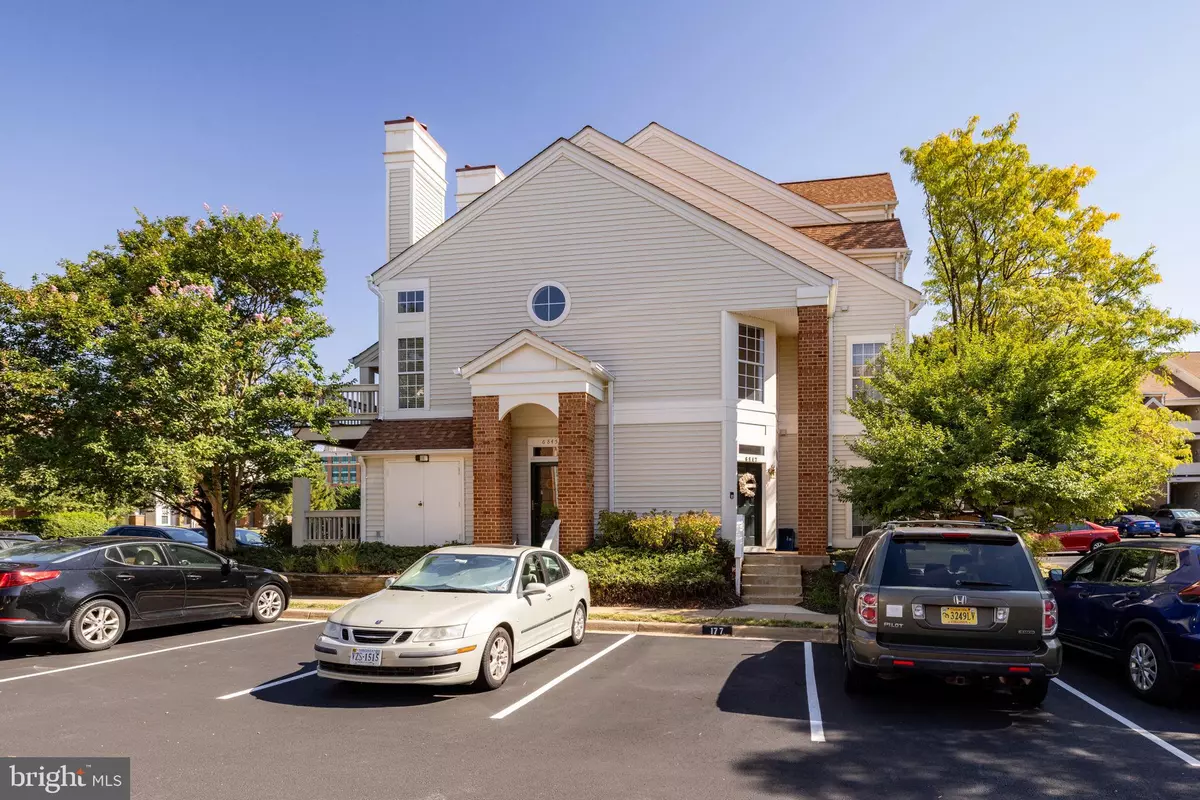$435,000
$435,000
For more information regarding the value of a property, please contact us for a free consultation.
6847 BRINDLE HEATH WAY #159 Alexandria, VA 22315
2 Beds
2 Baths
1,130 SqFt
Key Details
Sold Price $435,000
Property Type Condo
Sub Type Condo/Co-op
Listing Status Sold
Purchase Type For Sale
Square Footage 1,130 sqft
Price per Sqft $384
Subdivision Kingstowne
MLS Listing ID VAFX2204316
Sold Date 11/07/24
Style Contemporary
Bedrooms 2
Full Baths 2
Condo Fees $323/mo
HOA Fees $71/mo
HOA Y/N Y
Abv Grd Liv Area 1,130
Originating Board BRIGHT
Year Built 1993
Annual Tax Amount $4,577
Tax Year 2024
Property Description
Welcome to 6847 Brindle Heath Way, an excellent three-level, end-unit Wimbledon model in Alexandria's always popular Kingstowne! It has an open floor plan with loads of chic architectural details. The spacious living room offers a lofty 2-story ceiling with skylights, a classic gas fireplace and lots of light streaming in from multiple windows. Bright and appealing, the kitchen features stainless appliances, granite counters, a deep sink, track lighting and a breakfast bar. There's a separate dining area which walks out to the oversized private deck - perfect for your morning coffee or evening cocktail. It has a great view of the entire neighborhood! The main level owner's suite includes two closets and a tastefully reimagined full bath with stylish details throughout. Upstairs, you'll find the second bedroom and second full bath with dual sinks. Located just across the street from the Kingstowne Town Center, you are super-close to multiple grocery stores, shops, restaurants and the Kingstowne movie theater. All of Kingstowne's many amenities, like the pools, fitness centers, sports courts, walking trails, and more are available for your use! Major commuter routes (95/395/395, the Fairfax County Parkway), Metro and Fort Belvoir are very convenient as well. There's an assigned parking space right in front of the unit's front door, and you'll receive a hang tag for a second vehicle.
Location
State VA
County Fairfax
Zoning 402
Rooms
Other Rooms Kitchen, Family Room, Bedroom 1, Bathroom 1, Bathroom 2
Main Level Bedrooms 1
Interior
Interior Features Bathroom - Jetted Tub, Primary Bath(s), Skylight(s), Walk-in Closet(s), Formal/Separate Dining Room
Hot Water Natural Gas
Heating Forced Air
Cooling Central A/C
Fireplaces Number 1
Fireplaces Type Gas/Propane, Fireplace - Glass Doors
Equipment Icemaker, Oven/Range - Electric, Refrigerator, Stainless Steel Appliances, Stove, Washer, Water Heater, Exhaust Fan, Microwave
Fireplace Y
Appliance Icemaker, Oven/Range - Electric, Refrigerator, Stainless Steel Appliances, Stove, Washer, Water Heater, Exhaust Fan, Microwave
Heat Source Natural Gas
Exterior
Exterior Feature Deck(s)
Parking On Site 1
Amenities Available Pool - Outdoor, Community Center, Common Grounds, Fitness Center, Jog/Walk Path, Reserved/Assigned Parking, Tennis Courts, Tot Lots/Playground, Basketball Courts, Party Room
Water Access N
Accessibility 32\"+ wide Doors
Porch Deck(s)
Garage N
Building
Story 3
Foundation Permanent
Sewer Public Sewer
Water Public
Architectural Style Contemporary
Level or Stories 3
Additional Building Above Grade, Below Grade
New Construction N
Schools
Elementary Schools Franconia
Middle Schools Twain
High Schools Edison
School District Fairfax County Public Schools
Others
Pets Allowed Y
HOA Fee Include Management,Pool(s),Reserve Funds,Snow Removal,Trash
Senior Community No
Tax ID 0912 16 0159
Ownership Condominium
Special Listing Condition Standard
Pets Allowed Case by Case Basis
Read Less
Want to know what your home might be worth? Contact us for a FREE valuation!

Our team is ready to help you sell your home for the highest possible price ASAP

Bought with Lindsey G Miranda Canaley • KW Metro Center





