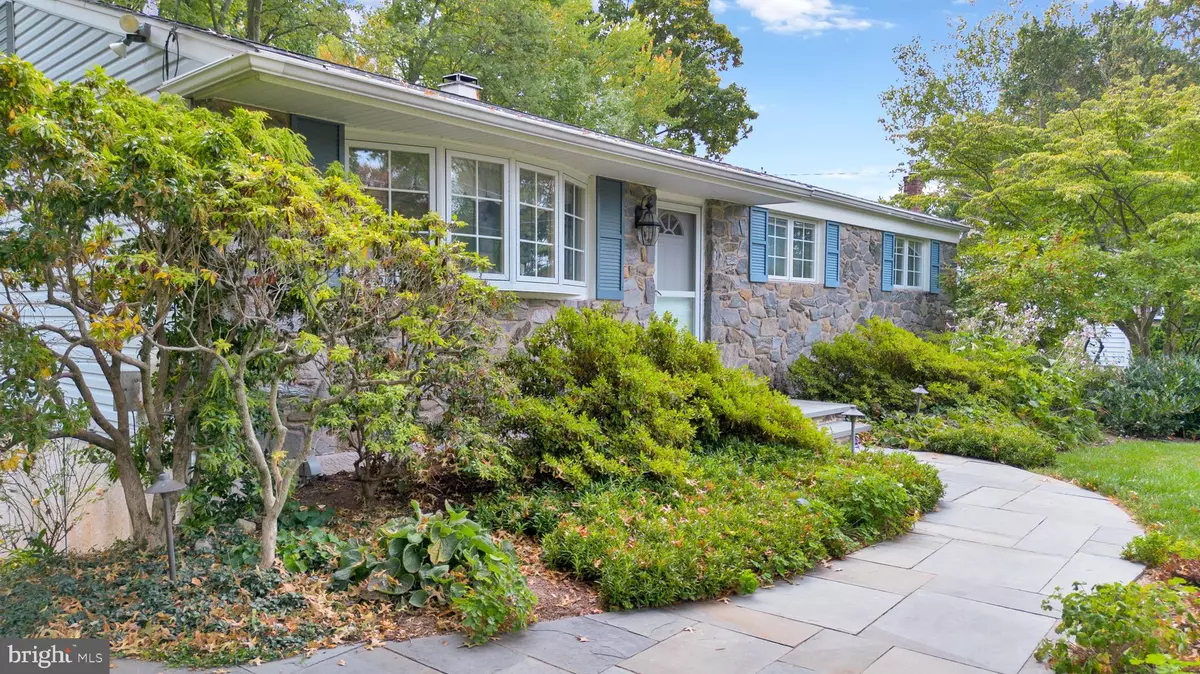$465,000
$450,000
3.3%For more information regarding the value of a property, please contact us for a free consultation.
238 TOMSTOCK RD Norristown, PA 19403
4 Beds
2 Baths
1,232 SqFt
Key Details
Sold Price $465,000
Property Type Single Family Home
Sub Type Detached
Listing Status Sold
Purchase Type For Sale
Square Footage 1,232 sqft
Price per Sqft $377
Subdivision None Available
MLS Listing ID PAMC2117536
Sold Date 11/07/24
Style Raised Ranch/Rambler
Bedrooms 4
Full Baths 2
HOA Y/N N
Abv Grd Liv Area 1,232
Originating Board BRIGHT
Year Built 1966
Annual Tax Amount $5,493
Tax Year 2023
Lot Size 0.464 Acres
Acres 0.46
Lot Dimensions 86.00 x 0.00
Property Description
Welcome to 238 Tomstock Rd. This fabulous raised rancher is located on a quiet street with easy access to elementary school, shopping, restaurants and major roadways. The main floor living space includes a light filled formal Living Room with bay window, recessed lighting and crown moulding, formal Dining Room with bay window, crown moulding and 2 corner cabinets. Proceed into the updated eat-in Kitchen with ceramic tile floor, corian countertops, tile backsplash, cathedral ceiling and ceiling fan. Appliances include microwave, dishwasher, garbage disposal, double sink, 42" cabinets and a self-cleaning oven. As you continue down the hallway there is a full updated Hall Bath with seamless shower door, Master Bedroom with crown moulding, bay window and another updated full Bath with pedestal sink. Finishing off the main floor are 2 more generously sized Bedrooms each with crown moulding. The lower level is fully finished with a spacious Family Room with brick Fireplace (Wood), sliders to a gorgeous Patio, workshop room, Study/4th Bedroom and Laundry Room with outside exit. Basement also includes recessed lighting, ceramic tile floor and a cedar closet. Other amenities include a pull down set of stairs to floored Attic storage, hardwood floors, whole house fan, Pella windows, flagstone Patio, professionally landscaped private rear yard with specimen plantings and lighting and storage shed. This home is larger than it looks from the street. A must see!
Location
State PA
County Montgomery
Area Lower Providence Twp (10643)
Zoning RESIDENTIAL
Rooms
Other Rooms Living Room, Dining Room, Primary Bedroom, Bedroom 2, Bedroom 3, Bedroom 4, Kitchen, Family Room, Laundry, Workshop, Attic, Full Bath
Basement Outside Entrance, Fully Finished, Sump Pump
Main Level Bedrooms 3
Interior
Interior Features Attic, Bathroom - Stall Shower, Bathroom - Tub Shower, Cedar Closet(s), Ceiling Fan(s), Crown Moldings, Kitchen - Eat-In, Recessed Lighting, Upgraded Countertops, Wood Floors
Hot Water Oil
Heating Baseboard - Hot Water
Cooling Central A/C, Whole House Fan
Flooring Hardwood, Tile/Brick, Carpet
Fireplaces Number 1
Fireplaces Type Brick, Wood
Equipment Built-In Microwave, Cooktop, Dishwasher, Disposal, Dryer, Oven - Self Cleaning, Refrigerator, Washer
Fireplace Y
Window Features Bay/Bow
Appliance Built-In Microwave, Cooktop, Dishwasher, Disposal, Dryer, Oven - Self Cleaning, Refrigerator, Washer
Heat Source Oil
Laundry Basement
Exterior
Utilities Available Cable TV
Water Access N
Roof Type Asphalt
Accessibility None
Garage N
Building
Lot Description Backs to Trees, Front Yard, Landscaping, Level, Partly Wooded, Rear Yard, SideYard(s)
Story 1
Foundation Block
Sewer Public Sewer
Water Public
Architectural Style Raised Ranch/Rambler
Level or Stories 1
Additional Building Above Grade, Below Grade
New Construction N
Schools
School District Methacton
Others
Senior Community No
Tax ID 43-00-14956-004
Ownership Fee Simple
SqFt Source Assessor
Special Listing Condition Standard
Read Less
Want to know what your home might be worth? Contact us for a FREE valuation!

Our team is ready to help you sell your home for the highest possible price ASAP

Bought with Suzanne Kunda • Freestyle Real Estate LLC





