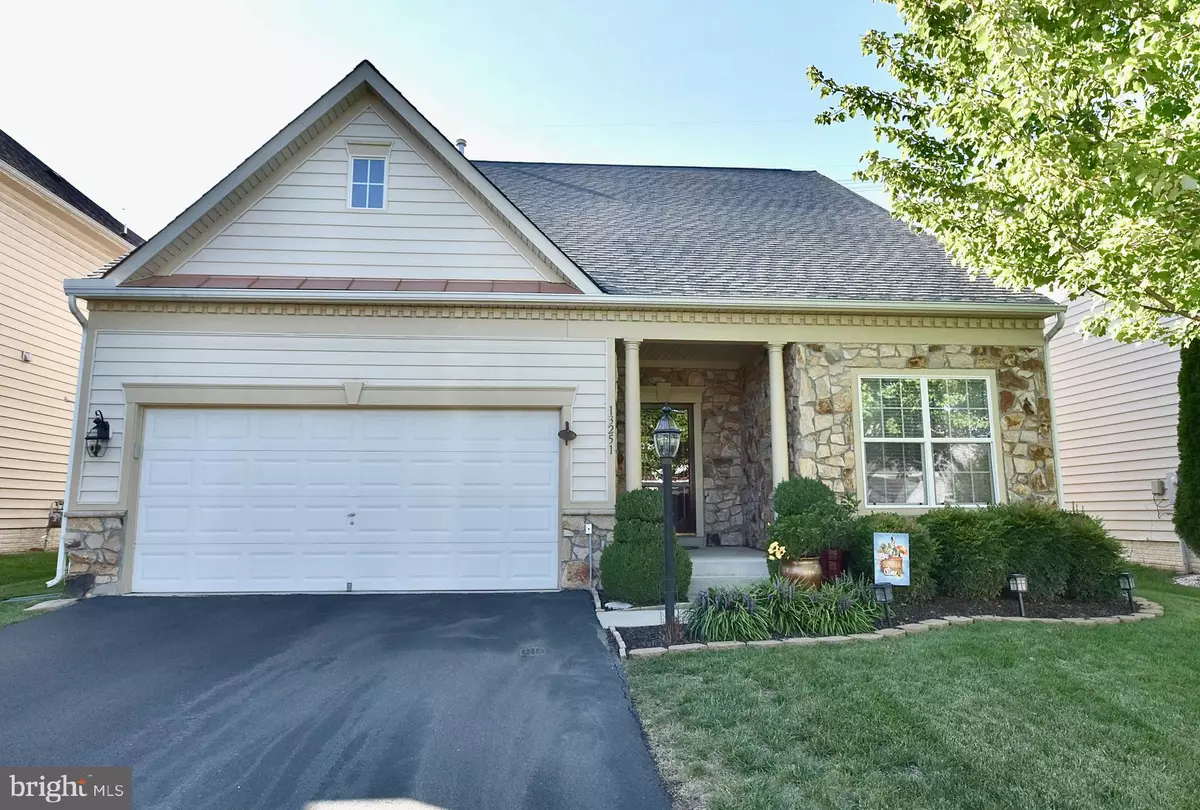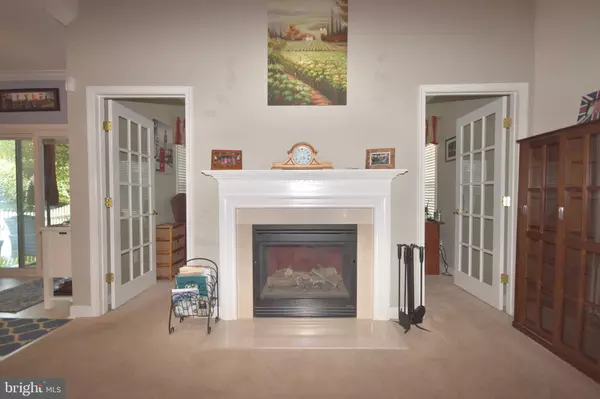$530,000
$529,900
For more information regarding the value of a property, please contact us for a free consultation.
13251 ORMOND DR Bristow, VA 20136
2 Beds
3 Baths
1,940 SqFt
Key Details
Sold Price $530,000
Property Type Single Family Home
Sub Type Detached
Listing Status Sold
Purchase Type For Sale
Square Footage 1,940 sqft
Price per Sqft $273
Subdivision Dunbarton
MLS Listing ID VAPW2078788
Sold Date 10/07/24
Style Colonial
Bedrooms 2
Full Baths 3
HOA Fees $310/mo
HOA Y/N Y
Abv Grd Liv Area 1,940
Originating Board BRIGHT
Year Built 2006
Annual Tax Amount $4,737
Tax Year 2024
Lot Size 6,250 Sqft
Acres 0.14
Property Description
Beautiful main level living in the highly sought after Dunbarton Community (Active Adult). Backing to trees and common area, this one will not last long! This model also includes a fully finished loft area with additional closets and a 3rd full bathroom! As you enter the 2 story foyer, to the right you have the secondary bedroom and full bath. The dining and family room are both very spacious and open concept. The family room contains a double sided fireplace which joins the sun room. The kitchen has upgraded cabinets, corian countertops, new flooring, and stainless steel appliances. You also have access to the 2 car garage and rear patio. The yard is a must see as it has been professionally landscaped and fully fenced rear yard. The primary suite has a spacious walk-in closet with built-in storage and wide plank flooring. You also have views of the rear yard. The full bathroom includes tile flooring, double vanity, and a large shower. New washer and Dryer. New garage door opener. An underground irrigation system is also included. ACTIVE ADULT COMMUNITY
Location
State VA
County Prince William
Zoning RPC
Rooms
Main Level Bedrooms 2
Interior
Hot Water Natural Gas
Heating Forced Air
Cooling Central A/C, Ceiling Fan(s)
Fireplaces Number 1
Fireplace Y
Heat Source Natural Gas
Laundry Has Laundry, Main Floor
Exterior
Parking Features Garage Door Opener, Garage - Front Entry, Inside Access
Garage Spaces 2.0
Amenities Available Bike Trail, Club House, Cable, Common Grounds, Community Center, Gated Community, Game Room, Fitness Center, Jog/Walk Path, Pool - Indoor, Retirement Community
Water Access N
Accessibility None
Attached Garage 2
Total Parking Spaces 2
Garage Y
Building
Story 2
Foundation Other
Sewer Private Sewer
Water Public
Architectural Style Colonial
Level or Stories 2
Additional Building Above Grade, Below Grade
New Construction N
Schools
School District Prince William County Public Schools
Others
HOA Fee Include Common Area Maintenance,High Speed Internet,Pool(s),Road Maintenance,Snow Removal,Trash
Senior Community Yes
Age Restriction 55
Tax ID 7495-37-3667
Ownership Fee Simple
SqFt Source Assessor
Special Listing Condition Standard
Read Less
Want to know what your home might be worth? Contact us for a FREE valuation!

Our team is ready to help you sell your home for the highest possible price ASAP

Bought with Dimple S Laudner • Real Broker, LLC - McLean





