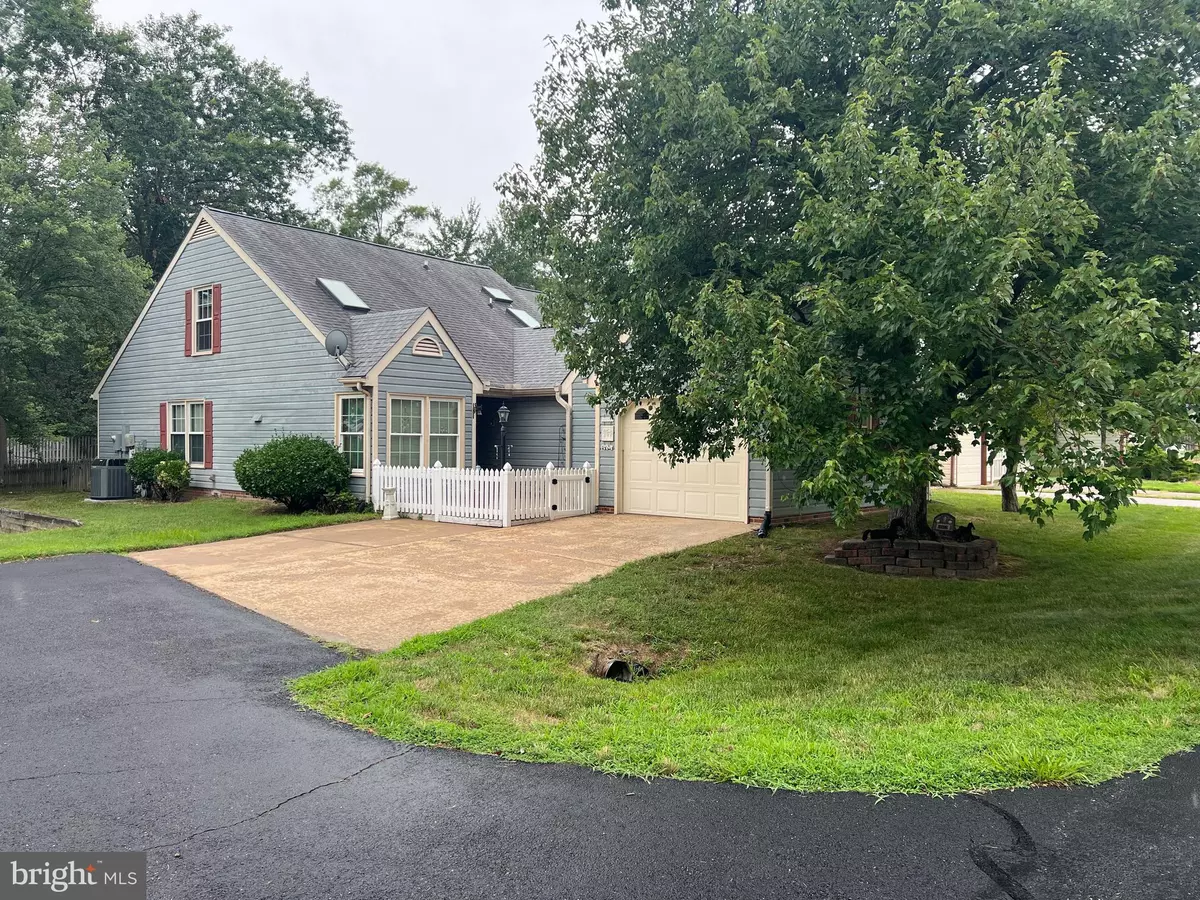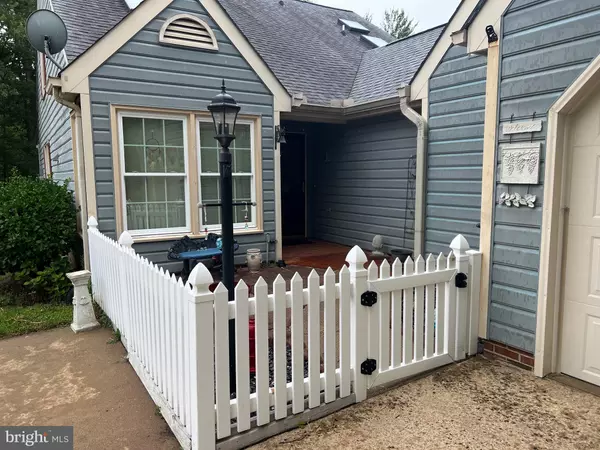$355,000
$349,000
1.7%For more information regarding the value of a property, please contact us for a free consultation.
11551 SAVANNAH DR Fredericksburg, VA 22407
3 Beds
3 Baths
1,726 SqFt
Key Details
Sold Price $355,000
Property Type Single Family Home
Sub Type Twin/Semi-Detached
Listing Status Sold
Purchase Type For Sale
Square Footage 1,726 sqft
Price per Sqft $205
Subdivision Summerlake
MLS Listing ID VASP2026818
Sold Date 11/07/24
Style Cape Cod
Bedrooms 3
Full Baths 3
HOA Fees $253/mo
HOA Y/N Y
Abv Grd Liv Area 1,726
Originating Board BRIGHT
Year Built 1990
Annual Tax Amount $1,696
Tax Year 2022
Lot Size 4,662 Sqft
Acres 0.11
Property Description
Welcome to Summerlake, a 55+ gated community with a low maintenance lifestyle. This three bedroom, 3 bath home will offer peaceful enjoyment for years to come. A choice lot with abundant shade, offers a country setting, while living close to shopping, health care, and of course numerous amenities located within Summerlake community. Walking trails, tennis courts, heated pool, fishing pond, woodworking shop, crafting activities, and a billiards room are just some of the activities provided for your enjoyment. A low monthly maintenance fee, will include snow removal, lawn care, and trash removal monthly.
Step inside your new home and enjoy the modern kitchen with breakfast nook, separate dining area, large living room with gas fireplace, skylights, and generous window space for natural light and a relaxing view. A concrete patio with wood deck extension, allows for comfortable spring/fall evenings with your friends and family members. No need for a high privacy fence, this lot has privacy built in, with generous airflow and comfort.
This home is truly a "must see". With a few personal touches of your own, this home will provide you with comfort and enjoyment for years to come.
Location
State VA
County Spotsylvania
Zoning R1
Rooms
Main Level Bedrooms 3
Interior
Interior Features Attic, Carpet, Combination Kitchen/Dining, Kitchen - Table Space, Bar, Combination Dining/Living, Entry Level Bedroom, Intercom, Skylight(s), Bathroom - Stall Shower, Wet/Dry Bar, WhirlPool/HotTub, Window Treatments
Hot Water Electric
Heating Heat Pump - Gas BackUp
Cooling Central A/C, Heat Pump(s)
Flooring Vinyl, Laminated, Carpet, Ceramic Tile
Fireplaces Number 1
Fireplaces Type Gas/Propane, Screen
Equipment Dishwasher, Disposal, Dryer - Electric, Microwave, Oven/Range - Electric, Refrigerator, Washer
Fireplace Y
Window Features Double Pane,Skylights
Appliance Dishwasher, Disposal, Dryer - Electric, Microwave, Oven/Range - Electric, Refrigerator, Washer
Heat Source Natural Gas, Electric, Central
Laundry Main Floor
Exterior
Exterior Feature Patio(s), Deck(s)
Parking Features Garage - Front Entry, Garage Door Opener
Garage Spaces 3.0
Fence Picket, Wood
Utilities Available Phone, Cable TV Available
Amenities Available Billiard Room, Club House, Common Grounds, Community Center, Game Room, Gated Community, Jog/Walk Path, Pool - Outdoor, Swimming Pool, Tennis Courts, Retirement Community
Water Access N
View Garden/Lawn, Other
Roof Type Shingle
Accessibility 2+ Access Exits, Grab Bars Mod, 32\"+ wide Doors
Porch Patio(s), Deck(s)
Attached Garage 1
Total Parking Spaces 3
Garage Y
Building
Story 2
Foundation Slab
Sewer Public Septic
Water Community
Architectural Style Cape Cod
Level or Stories 2
Additional Building Above Grade, Below Grade
Structure Type Vaulted Ceilings,Dry Wall
New Construction N
Schools
Elementary Schools Battlefield
High Schools Chancellor
School District Spotsylvania County Public Schools
Others
Pets Allowed Y
HOA Fee Include Common Area Maintenance,Lawn Maintenance,Recreation Facility,Security Gate,Trash
Senior Community Yes
Age Restriction 55
Tax ID 23H7-44-
Ownership Fee Simple
SqFt Source Assessor
Security Features Smoke Detector,Intercom,Security Gate
Acceptable Financing Cash, Conventional
Horse Property N
Listing Terms Cash, Conventional
Financing Cash,Conventional
Special Listing Condition Standard
Pets Allowed Cats OK, Dogs OK, Number Limit
Read Less
Want to know what your home might be worth? Contact us for a FREE valuation!

Our team is ready to help you sell your home for the highest possible price ASAP

Bought with Bernadette Talty • Coldwell Banker Elite





