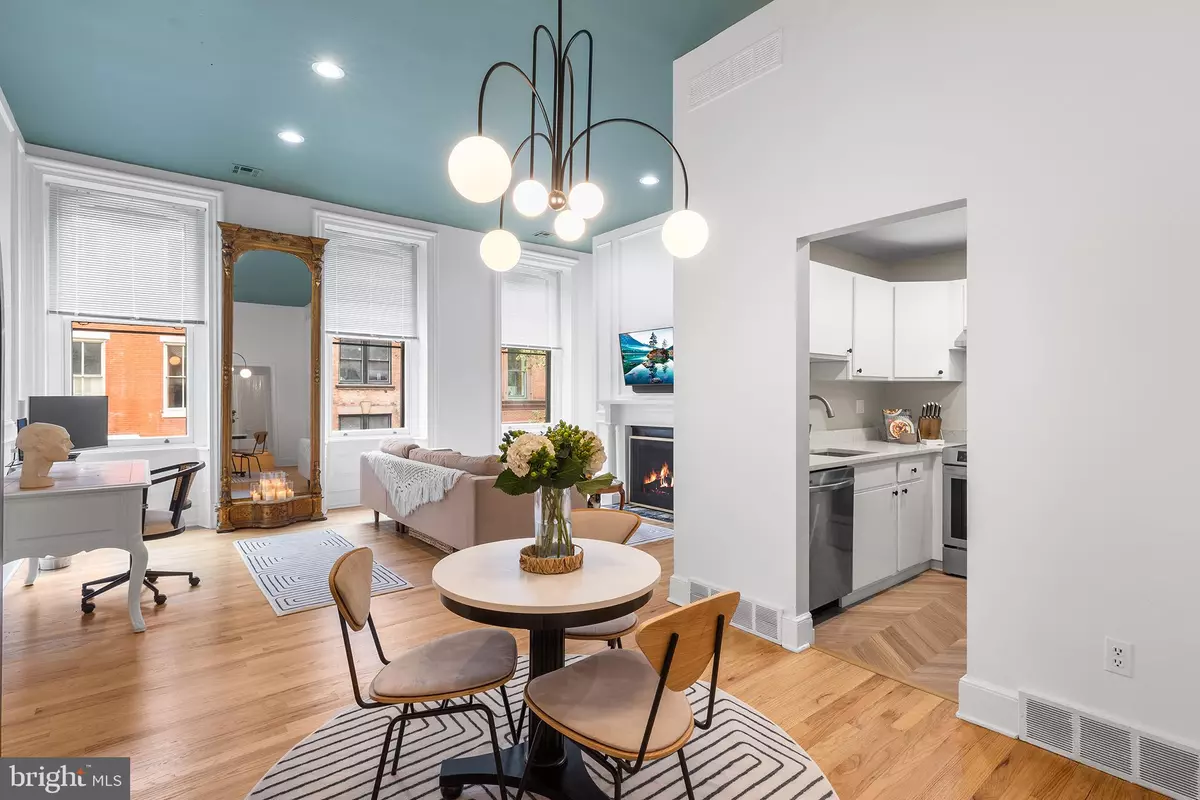$395,000
$420,000
6.0%For more information regarding the value of a property, please contact us for a free consultation.
1903 SPRUCE ST #2D Philadelphia, PA 19103
1 Bed
1 Bath
809 SqFt
Key Details
Sold Price $395,000
Property Type Condo
Sub Type Condo/Co-op
Listing Status Sold
Purchase Type For Sale
Square Footage 809 sqft
Price per Sqft $488
Subdivision Rittenhouse Square
MLS Listing ID PAPH2395706
Sold Date 11/12/24
Style Unit/Flat
Bedrooms 1
Full Baths 1
Condo Fees $192/mo
HOA Y/N N
Abv Grd Liv Area 809
Originating Board BRIGHT
Year Built 1900
Annual Tax Amount $4,713
Tax Year 2024
Lot Dimensions 0.00 x 0.00
Property Description
Welcome to 1903 Spruce St! You can finally call this trophy property home! Built in 1900 and sporting numerous original details this quintessential Rittenhouse Square condo is the perfect blend of old world charm and modern luxuries. Just one block from the Square and on tree lined Spruce St, 1903 stands out with its stately brick facade. Entering the perfectly restored foyer one is immediately drawn to the striking and original curved staircase. The entire condo itself is straight out of a magazine starting with the extremely bright open concept living area. Enormous 11 foot ceilings, refinished white oak flooring, numerous millwork accents, designer light fixtures and working wood burning fireplace with restored mantle create the perfect space. The modern kitchen features brand new stainless steel appliances, quartz countertops and an abundance of cabinet space. Off of the main living space is the large bedroom with same white oak hardwood floors, outdoor access and a full three piece bath. Washer/Dryer in unit, private storage space and low condo fees round off this perfect home! One block from Rittenhouse Square and walking distance to all that one could ever want out of city living, 1903 Spruce St may just be the trophy property you've been searching for. Schedule an appointment today to see for yourself!
Location
State PA
County Philadelphia
Area 19103 (19103)
Zoning RM4
Rooms
Main Level Bedrooms 1
Interior
Hot Water Natural Gas
Heating Forced Air
Cooling Central A/C
Fireplaces Number 1
Fireplaces Type Wood
Fireplace Y
Heat Source Electric
Laundry Dryer In Unit, Washer In Unit
Exterior
Amenities Available None
Water Access N
View City
Accessibility None
Garage N
Building
Story 1
Unit Features Garden 1 - 4 Floors
Foundation Brick/Mortar
Sewer Public Sewer
Water Public
Architectural Style Unit/Flat
Level or Stories 1
Additional Building Above Grade, Below Grade
New Construction N
Schools
School District The School District Of Philadelphia
Others
Pets Allowed Y
HOA Fee Include Common Area Maintenance,Insurance,Ext Bldg Maint,Water
Senior Community No
Tax ID 888103314
Ownership Condominium
Acceptable Financing Cash, Conventional
Listing Terms Cash, Conventional
Financing Cash,Conventional
Special Listing Condition Standard
Pets Allowed Cats OK, Dogs OK
Read Less
Want to know what your home might be worth? Contact us for a FREE valuation!

Our team is ready to help you sell your home for the highest possible price ASAP

Bought with Tammy J Harrison • Compass RE





