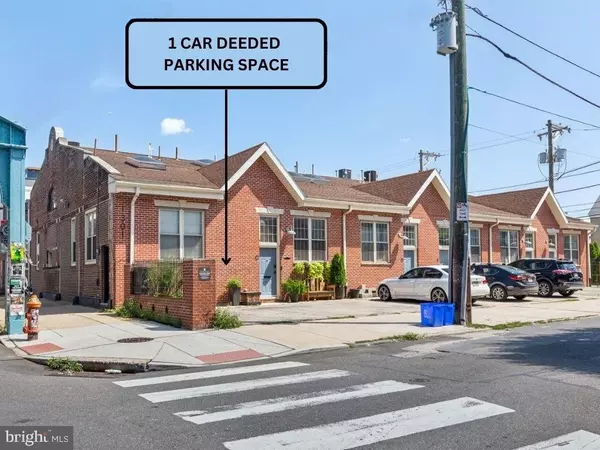$499,000
$499,000
For more information regarding the value of a property, please contact us for a free consultation.
1301 N FRONT ST #A Philadelphia, PA 19122
2 Beds
2 Baths
1,442 SqFt
Key Details
Sold Price $499,000
Property Type Condo
Sub Type Condo/Co-op
Listing Status Sold
Purchase Type For Sale
Square Footage 1,442 sqft
Price per Sqft $346
Subdivision Fishtown
MLS Listing ID PAPH2388650
Sold Date 11/08/24
Style Unit/Flat
Bedrooms 2
Full Baths 2
Condo Fees $274/mo
HOA Y/N N
Abv Grd Liv Area 1,442
Originating Board BRIGHT
Year Built 1900
Annual Tax Amount $4,494
Tax Year 2024
Lot Dimensions 0.00 x 0.00
Property Description
Welcome to a truly unique living experience in the heart of Fishtown, where industrial chic meets modern luxury. This one of a kind loft condominium offers over 1,400 square feet of urban sophistication, seamlessly blending raw, architectural elements with thoughtful design. The moment you step inside, you're greeted by a dramatic open living space bathed in natural light, thanks to the soaring wood-pitched ceilings adorned with skylights, exposed trusses, and reclaimed beams that pay homage to the building’s industrial past.
The main living area is a perfect canvas for entertaining, with its expansive layout and striking exposed brick wall that adds warmth and character. The kitchen seamlessly flows into the living space, featuring a functional island that combines bar seating, sink, and a dishwasher, all complemented by additional cabinetry for extra storage. Floating stairs and a sleek metal spiral staircase draw the eye upwards to 2 versatile loft spaces, each of them ideal as a home office or den. Both loft spaces feature sleek industrial cable railings, offering unobstructed views of the spacious living area below. The elevated loft, accessed via the spiral staircase, provides a secluded vantage point, allowing you to take in the vibrant space from a unique perspective.
Each of the two bedrooms is a private sanctuary, thoughtfully positioned on separate floors to ensure maximum privacy. Custom Elfa Closet systems provide tailored storage solutions, making it easy to organize and adapt to your needs. Adjacent to each bedroom, a full bathroom awaits, adorned with contemporary tile and sleek glass-enclosed showers.
Exposed ductwork throughout adds an industrial edge, while the seamless integration of these elements with modern amenities creates a living space that is both comfortable and visually stunning. With one dedicated parking spot, convenience is at your doorstep.
Located in the red-hot Fishtown neighborhood, this condo puts you just steps away from the city’s most coveted spots. Stroll down Frankford Avenue and explore a vibrant mix of shops, restaurants, gyms, and coffee houses. Whether you're grabbing brunch across the street at Front Street Cafe, dining at Kalaya, or enjoying a craft beer at Frankford Hall, the best of the city is right at your fingertips. This is not just a home; it's a lifestyle. Welcome to the ultimate urban oasis.
Location
State PA
County Philadelphia
Area 19122 (19122)
Zoning CMX3
Rooms
Main Level Bedrooms 1
Interior
Interior Features Entry Level Bedroom, Floor Plan - Open, Kitchen - Island, Skylight(s), Sprinkler System, Bathroom - Stall Shower, Wood Floors, Exposed Beams, Ceiling Fan(s)
Hot Water Electric
Heating Central
Cooling Central A/C
Fireplace N
Heat Source Natural Gas
Exterior
Garage Spaces 1.0
Amenities Available Reserved/Assigned Parking
Water Access N
Accessibility None
Total Parking Spaces 1
Garage N
Building
Story 2
Unit Features Garden 1 - 4 Floors
Sewer Public Sewer
Water Public
Architectural Style Unit/Flat
Level or Stories 2
Additional Building Above Grade, Below Grade
New Construction N
Schools
School District The School District Of Philadelphia
Others
Pets Allowed Y
HOA Fee Include Common Area Maintenance,Ext Bldg Maint,Insurance,Management,Snow Removal,Trash,Water,Parking Fee
Senior Community No
Tax ID 888180386
Ownership Condominium
Special Listing Condition Standard
Pets Allowed No Pet Restrictions
Read Less
Want to know what your home might be worth? Contact us for a FREE valuation!

Our team is ready to help you sell your home for the highest possible price ASAP

Bought with Eli Qarkaxhia • Compass RE






